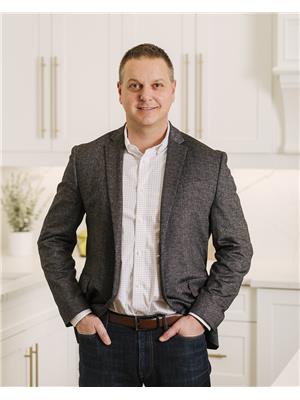1462 Cypress Windsor, Ontario N8P 0E2
$799,900
AN ABSOLUTE SHOW STOPPER! RARE SEMI IN PRIME EAST RIVERSIDE LOCATION, FULLY FINISHED 1526 SQ FT NOT INCLUDING BASEMENT, STEPS FROM ASPEN LAKE & GANATCHIO TRAIL SYSTEM, 9’ ENTRANCE DOOR, SPACIOUS OPEN CONCEPT MAIN FLOOR LIVING W/HIGH CEILINGS, LRG WNDWS & TRAY CEILINGS. FEAT 2+2 BEDROOMS, 3 FULL BTHS, RICH HRDWD FLRS, INCLUDING GREAT ROOM W/G.FIREPLACE, GORGEOUS CUSTOM KIT W/LRG ISLAND W/GRANITE & ALL STAINLESS APPL STAY! PRIMARY BDRM W/CUSTOM WALK-IN CLST & DBL VANITY W/ ENSUITE BTH W/CERAMIC GLASS SHOWER, M.FLR LNDRY W/CUSTOM SHELVING. THE LWR LEVEL HAS BEEN PROFESSIONALLY FINISHED IN '22 W/LRG FAM RM, LUXURY LAMINATE, 2 ADD'TL LRG BDRMS & BTH. 2 C. GARAGE W/ CUSTOM CRAFTSMAN SHELVING, WIFI SPRINKLER SYS, CUSTOM FRONT SCREEN DOOR, COVERED BACK PORCH W/EXTENDED PATIO BUILT IN'22 INCLUDING RETRACTABLE SHADED PERGOLA MAKING IT A STUNNING SPACE FOR ENTERTAINING. BOTH FRONT & REAR YARDS PROFESSIONALLY LANDSCAPED IN ‘24. GRASS, SNOW & ROOF FUND @ $110 PER MONTH. (id:43321)
Property Details
| MLS® Number | 25002754 |
| Property Type | Single Family |
| Features | Double Width Or More Driveway, Concrete Driveway, Finished Driveway, Front Driveway |
Building
| Bathroom Total | 3 |
| Bedrooms Above Ground | 2 |
| Bedrooms Below Ground | 2 |
| Bedrooms Total | 4 |
| Appliances | Dishwasher, Dryer, Refrigerator, Stove, Washer |
| Architectural Style | Ranch |
| Constructed Date | 2018 |
| Construction Style Attachment | Semi-detached |
| Cooling Type | Central Air Conditioning |
| Exterior Finish | Brick, Stone |
| Fireplace Fuel | Gas |
| Fireplace Present | Yes |
| Fireplace Type | Insert |
| Flooring Type | Ceramic/porcelain, Hardwood, Laminate |
| Foundation Type | Concrete |
| Heating Fuel | Natural Gas |
| Heating Type | Forced Air, Furnace |
| Stories Total | 1 |
| Type | Row / Townhouse |
Parking
| Attached Garage | |
| Garage | |
| Inside Entry |
Land
| Acreage | No |
| Size Irregular | 42.75x109.94 Ft |
| Size Total Text | 42.75x109.94 Ft |
| Zoning Description | Res |
Rooms
| Level | Type | Length | Width | Dimensions |
|---|---|---|---|---|
| Lower Level | 3pc Bathroom | Measurements not available | ||
| Lower Level | Family Room | Measurements not available | ||
| Lower Level | Bedroom | Measurements not available | ||
| Lower Level | Bedroom | Measurements not available | ||
| Main Level | 4pc Ensuite Bath | Measurements not available | ||
| Main Level | Dining Room | Measurements not available | ||
| Main Level | Kitchen | Measurements not available | ||
| Main Level | 4pc Bathroom | Measurements not available | ||
| Main Level | Balcony | Measurements not available | ||
| Main Level | Family Room/fireplace | Measurements not available | ||
| Main Level | Laundry Room | Measurements not available | ||
| Main Level | Primary Bedroom | Measurements not available | ||
| Main Level | Foyer | Measurements not available |
https://www.realtor.ca/real-estate/27903271/1462-cypress-windsor
Contact Us
Contact us for more information

Andrew J. Smith
Broker
(519) 979-9905
andrewjsmithrealty.com/
59 Eugenie St. East
Windsor, Ontario N8X 2X9
(519) 972-1000
(519) 972-7848
www.deerbrookrealty.com/

Augie Ravija
Sales Person
(519) 972-7848
59 Eugenie St. East
Windsor, Ontario N8X 2X9
(519) 972-1000
(519) 972-7848
www.deerbrookrealty.com/








































