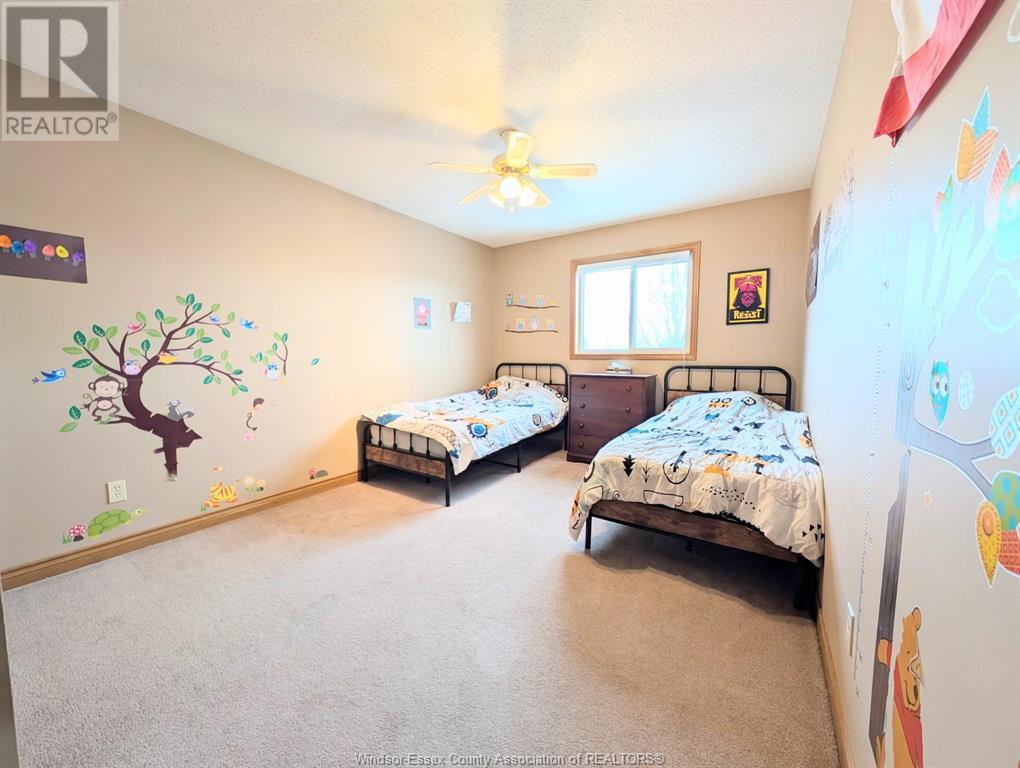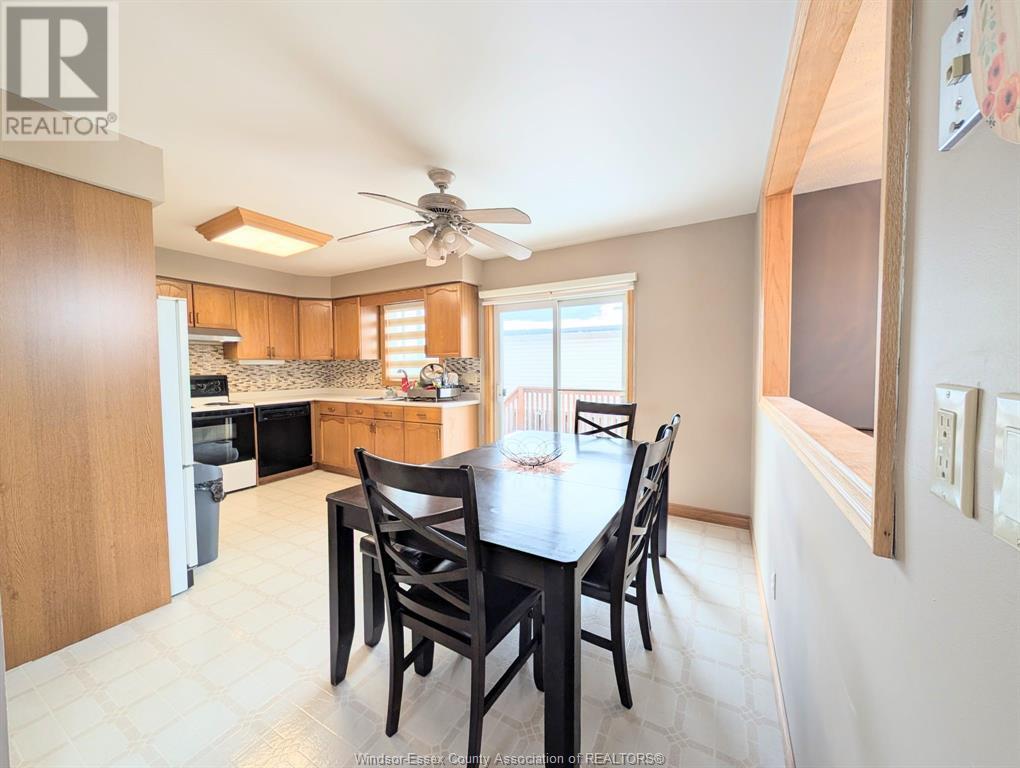1540 Blairwood Crescent Windsor, Ontario N8W 5M6
$629,000
Welcome to this beautiful home in Devonshire Heights! Enjoy the privacy of no rear neighbors, as the property backs onto scenic parks and is just minutes from top-rated schools, Costco, a shopping mall, HWY 401, and the airport. The main level features two spacious bedrooms, a full bathroom, and a bright kitchen with patio doors leading to a stunning backyard. Step outside to a beautifully landscaped outdoor space with an in-ground heated pool, extensive concrete work, and a generous patio—perfect for summer gatherings. The fully finished basement offers additional living space with two more bedrooms, another full bathroom, and a cozy family room. The heated garage provides a comfortable space for cooking and relaxing with family. Meticulously maintained and situated in a welcoming, family-friendly neighborhood, this home is perfect for those looking to grow and create lasting memories. Don’t miss this gem—call the listing salesperson today to book your private showing! (id:43321)
Open House
This property has open houses!
2:00 pm
Ends at:4:00 pm
Property Details
| MLS® Number | 25002955 |
| Property Type | Single Family |
| Features | Double Width Or More Driveway |
| Pool Features | Pool Equipment |
| Pool Type | Inground Pool |
Building
| Bathroom Total | 2 |
| Bedrooms Above Ground | 2 |
| Bedrooms Below Ground | 2 |
| Bedrooms Total | 4 |
| Appliances | Dishwasher, Dryer, Microwave, Refrigerator, Stove, Washer |
| Architectural Style | Bi-level, Raised Ranch |
| Constructed Date | 1996 |
| Construction Style Attachment | Detached |
| Cooling Type | Central Air Conditioning |
| Exterior Finish | Aluminum/vinyl |
| Flooring Type | Carpeted, Ceramic/porcelain, Laminate |
| Foundation Type | Concrete |
| Heating Fuel | Natural Gas |
| Heating Type | Forced Air |
| Type | House |
Parking
| Attached Garage | |
| Garage | |
| Heated Garage | |
| Inside Entry |
Land
| Acreage | No |
| Size Irregular | 49.21x |
| Size Total Text | 49.21x |
| Zoning Description | Res |
Rooms
| Level | Type | Length | Width | Dimensions |
|---|---|---|---|---|
| Lower Level | 3pc Bathroom | Measurements not available | ||
| Lower Level | Recreation Room | Measurements not available | ||
| Lower Level | Laundry Room | Measurements not available | ||
| Lower Level | Bedroom | Measurements not available | ||
| Lower Level | Bedroom | Measurements not available | ||
| Main Level | 3pc Bathroom | Measurements not available | ||
| Main Level | Bedroom | Measurements not available | ||
| Main Level | Bedroom | Measurements not available | ||
| Main Level | Kitchen | Measurements not available | ||
| Main Level | Living Room | Measurements not available | ||
| Main Level | Foyer | Measurements not available |
https://www.realtor.ca/real-estate/27915418/1540-blairwood-crescent-windsor
Contact Us
Contact us for more information
Sugam Sharma
Sales Person
2518 Ouellette
Windsor, Ontario N8X 1L7
(519) 972-3888
(519) 972-3898
lcplatinumrealty.com



















