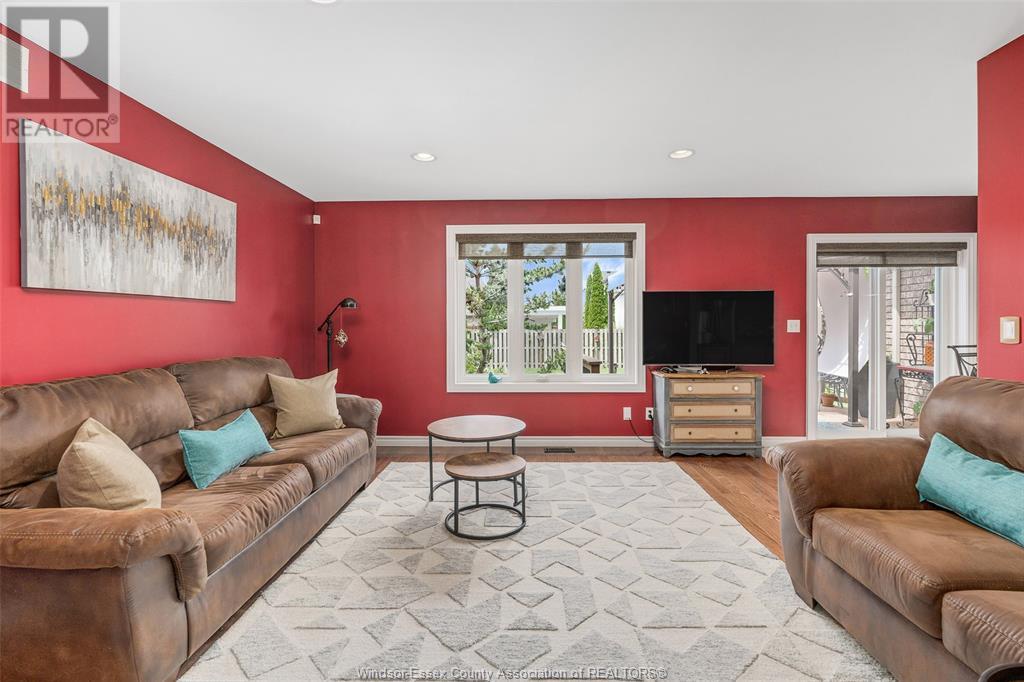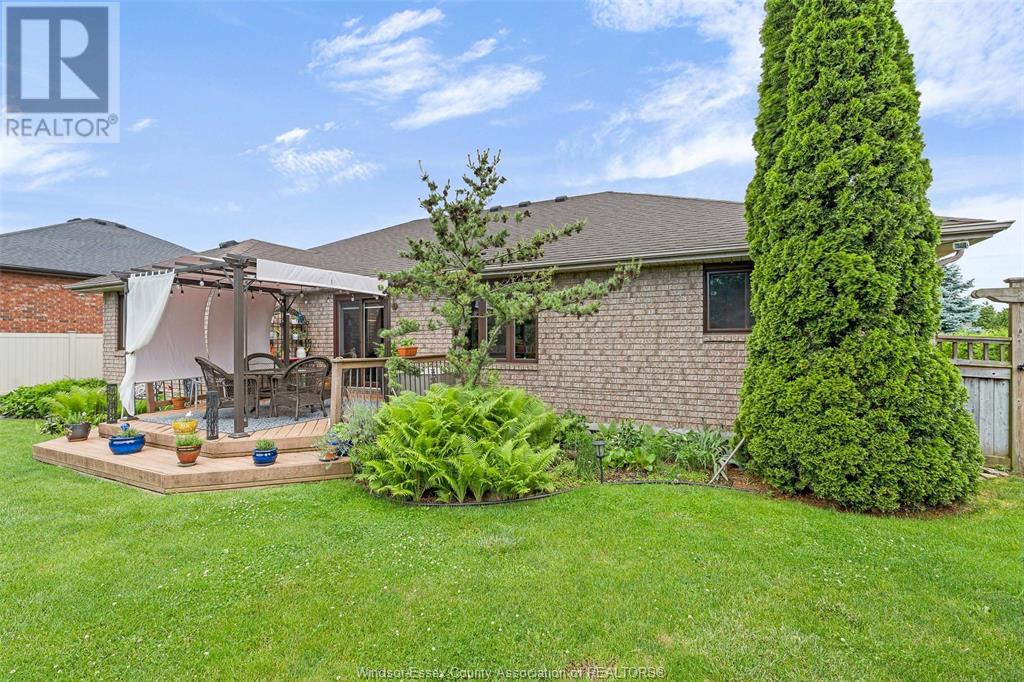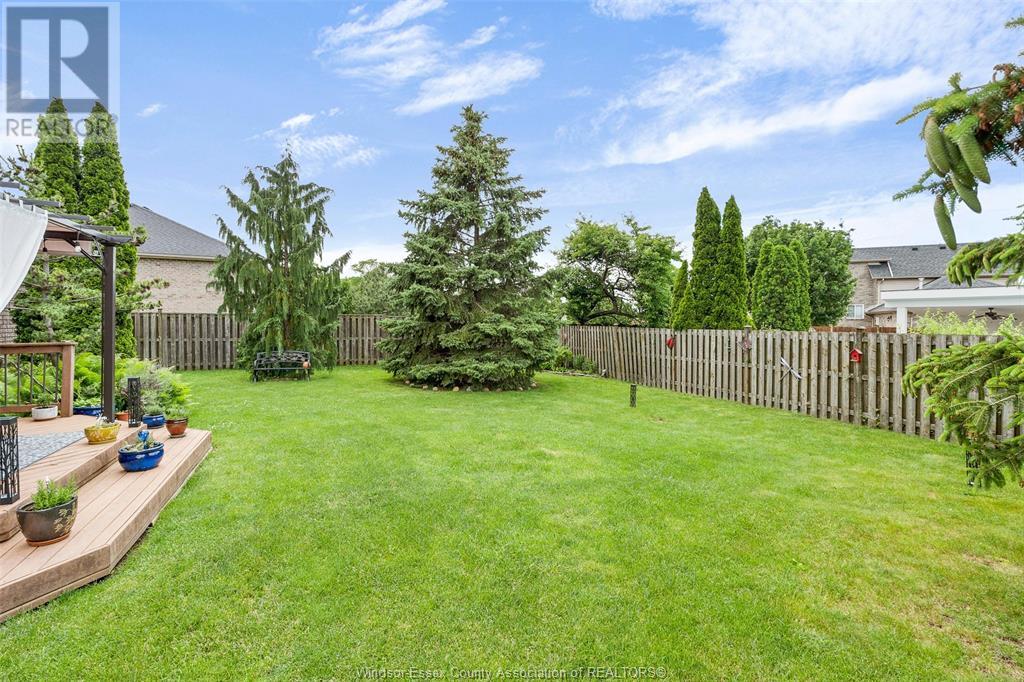155 Pierella Lakeshore, Ontario N0R 1A0
$799,900
NESTLED IN A SERENE CUL-DE-SAC, THIS EXQUISITE BRICK RANCH HOME BOASTS 3+2 BEDROOMS & 2 FULL BATHROOMS. THE MAIN FLOOR OFFERS A LARGE FAMILY ROOM & A STUNNING KITCHEN W/TONS OF CABINETS & GRANITE COUNTERTOPS. THE EAT-IN AREA HAS PATIO DOORS LEADING TO THE BACKYARD. THERE IS ALSO A FORMAL DINING ROOM W/TRAY CEILINGS, AN OFFICE/DEN & A LAUNDRY ROOM. THE HOME’S SPLIT BEDROOM LAYOUT ENSURES PRIVACY FOR THE PRIMARY SUITE, WHICH HAS AN UPDATED ENSUITE BATHROOM & A WALK-IN CLOSET. THE OTHER SIDE HOSTS 2 ADDITIONAL LARGE BEDROOMS & A MAIN BATHROOM. THE LOWER LEVEL SHOWCASES HIGH CEILINGS & IS FINISHED W/A FAMILY ROOM W/A LINEAR FIREPLACE, 2 ADDITIONAL BEDROOMS, A ROUGH-IN BATH & AMPLE STORAGE. OUTSIDE THE LANDSCAPED BACKYARD OASIS PROVIDES A PERFECT RETREAT. ADDIT. FEATURES INCLUDE HARDWD FLRS, 2-CAR GARAGE, 6 APPLIANCES, A FRONT PORCH, SUNDECK W/A PERGOLA, SHED, WATER FILTRATION SYSTEM, SPRINKLERS & MORE. UPDATES-ROOF(APPROX 2019), WINDOWS(2017), FURNACE & CENTRAL AIR(DEC 2017). (id:43321)
Property Details
| MLS® Number | 24014904 |
| Property Type | Single Family |
| Equipment Type | Air Conditioner, Furnace |
| Features | Cul-de-sac, Double Width Or More Driveway, Concrete Driveway, Finished Driveway |
| Rental Equipment Type | Air Conditioner, Furnace |
Building
| Bathroom Total | 2 |
| Bedrooms Above Ground | 3 |
| Bedrooms Below Ground | 2 |
| Bedrooms Total | 5 |
| Appliances | Central Vacuum, Dishwasher, Dryer, Freezer, Refrigerator, Stove, Washer |
| Architectural Style | Ranch |
| Constructed Date | 2004 |
| Construction Style Attachment | Detached |
| Cooling Type | Central Air Conditioning |
| Exterior Finish | Brick, Concrete/stucco |
| Flooring Type | Ceramic/porcelain, Hardwood |
| Foundation Type | Concrete |
| Heating Fuel | Natural Gas |
| Heating Type | Forced Air |
| Stories Total | 1 |
| Type | House |
Parking
| Attached Garage | |
| Garage | |
| Inside Entry |
Land
| Acreage | No |
| Fence Type | Fence |
| Landscape Features | Landscaped |
| Size Irregular | 78.74x115 |
| Size Total Text | 78.74x115 |
| Zoning Description | Res |
Rooms
| Level | Type | Length | Width | Dimensions |
|---|---|---|---|---|
| Lower Level | Cold Room | Measurements not available | ||
| Lower Level | Storage | Measurements not available | ||
| Lower Level | Bedroom | Measurements not available | ||
| Lower Level | Bedroom | Measurements not available | ||
| Lower Level | Family Room | Measurements not available | ||
| Main Level | Laundry Room | Measurements not available | ||
| Main Level | 4pc Bathroom | Measurements not available | ||
| Main Level | Bedroom | Measurements not available | ||
| Main Level | Bedroom | Measurements not available | ||
| Main Level | 3pc Ensuite Bath | Measurements not available | ||
| Main Level | Primary Bedroom | Measurements not available | ||
| Main Level | Office | Measurements not available | ||
| Main Level | Eating Area | Measurements not available | ||
| Main Level | Kitchen | Measurements not available | ||
| Main Level | Dining Room | Measurements not available | ||
| Main Level | Family Room | Measurements not available | ||
| Main Level | Foyer | Measurements not available |
https://www.realtor.ca/real-estate/27097123/155-pierella-lakeshore
Interested?
Contact us for more information

Nanci Johnston
Sales Person
www.nancijohnston.com

(519) 966-0444
(519) 250-4145
www.remax-preferred-on.com/








































