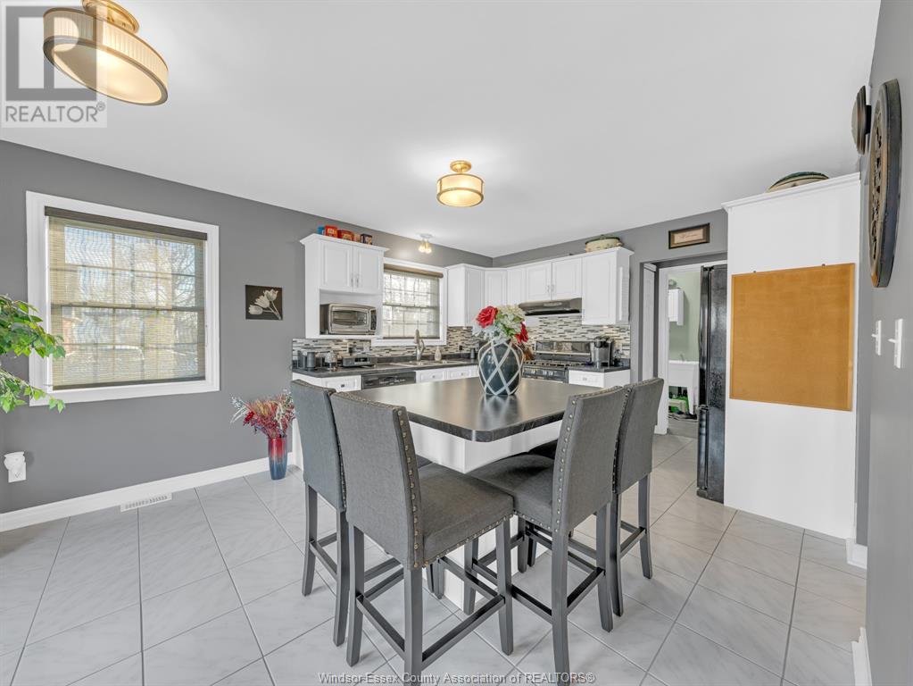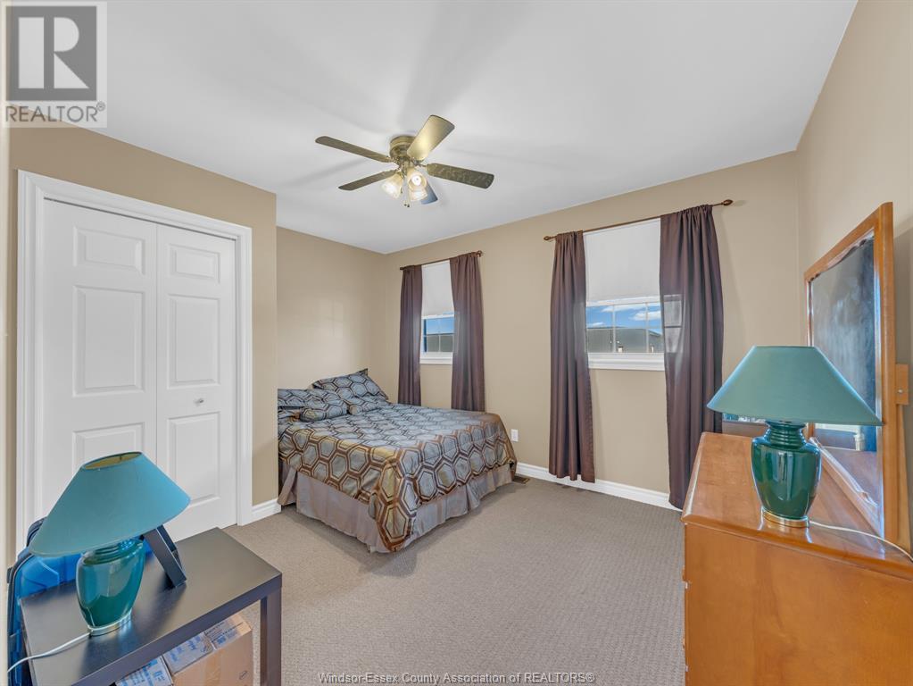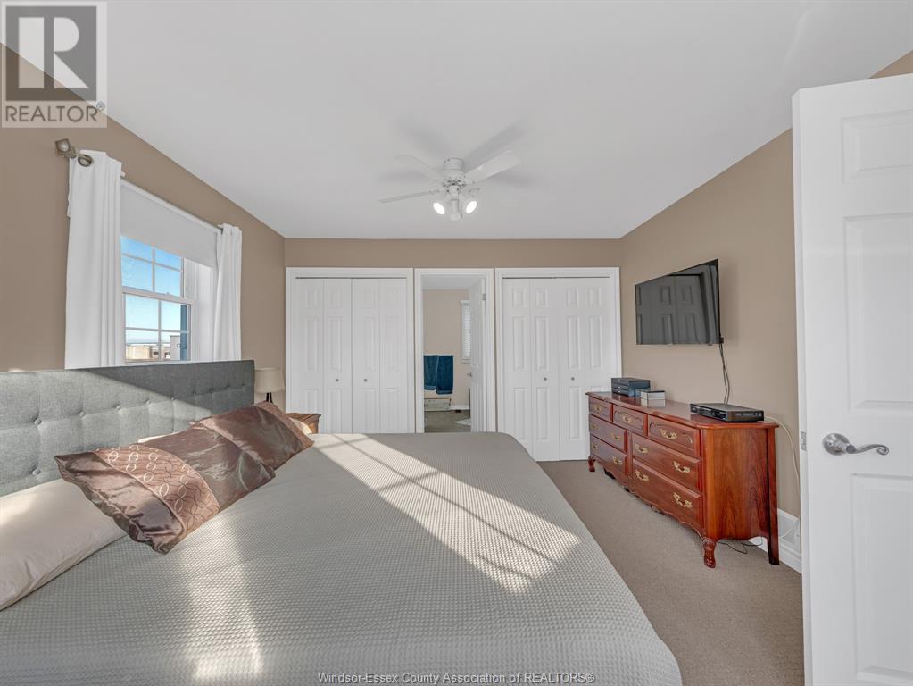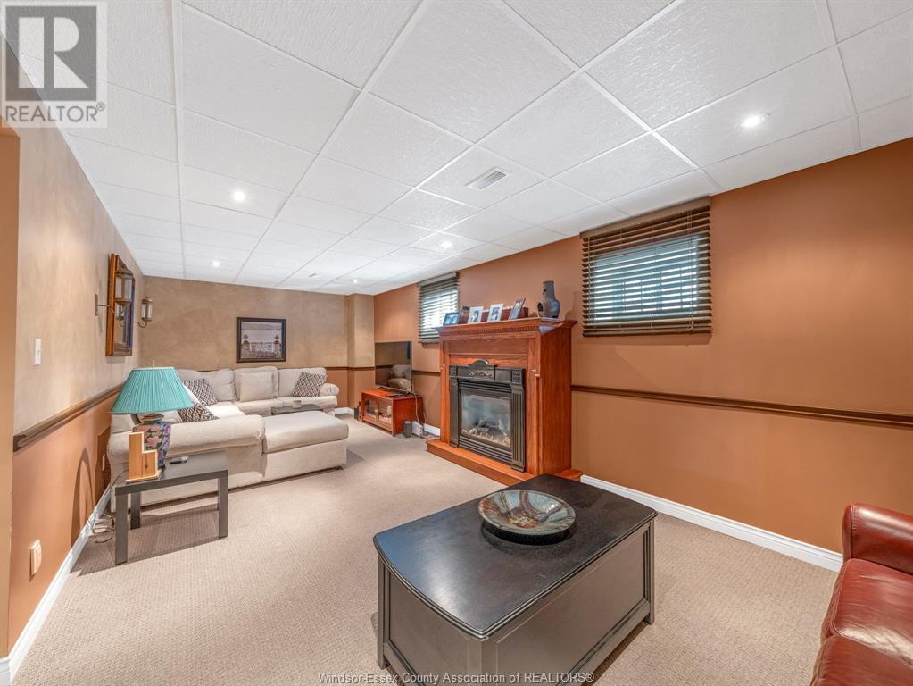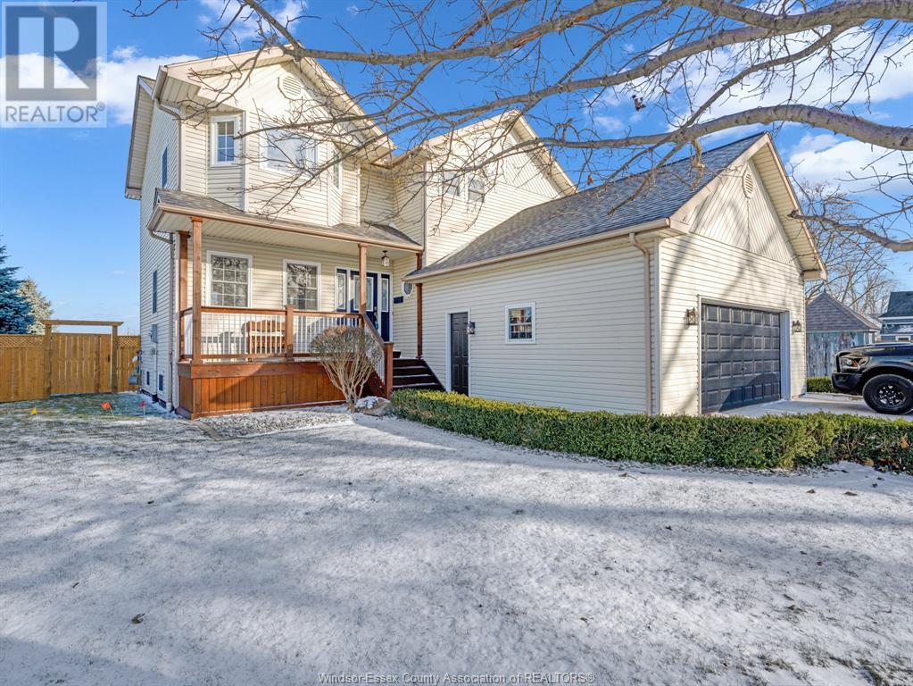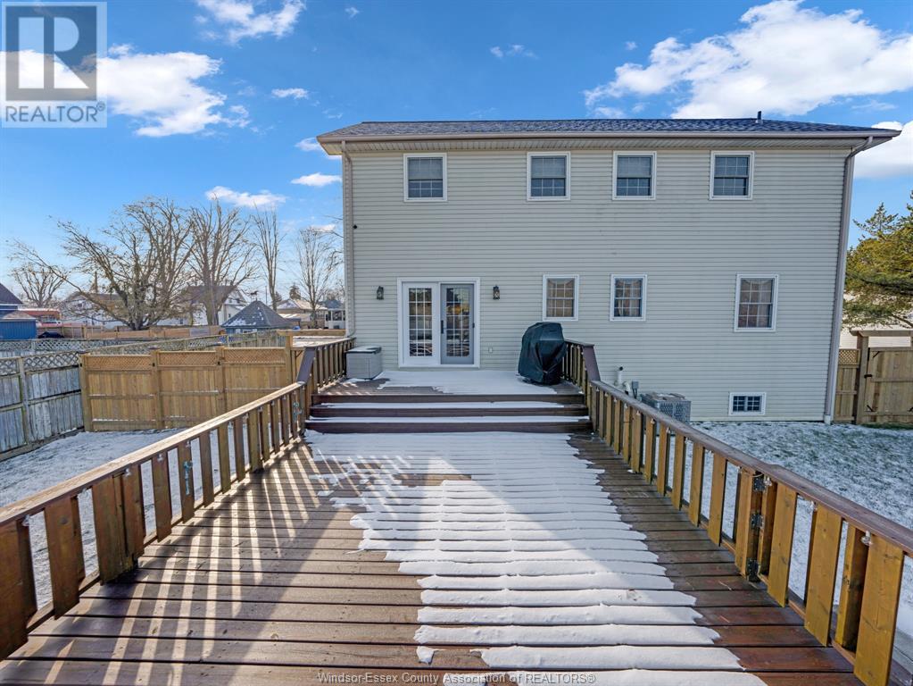1562 Lee Road Ruthven, Ontario N0P 2G0
$749,000
WELCOME TO 1562 LEE RD! THE PERFECT FAMILY HOME! BEAUTIFULLY MAINTAINED TWO STOREY HOME NESTLED IN A PEACEFUL NEIGHBOURHOOD ON APPROXIMATELY 1/2 ACRE LOT WITH SPACIOUS DECK AND HEATED ABOVE GROUND POOL. 3 PLUS 1 BEDROOMS, 2 1/2 BATHS, BRIGHT AND INVITING KITCHEN, LARGE FAMILY ROOM WITH GAS FIREPLACE. FULLY FENCED GENEROUSLY SIZED YARD. HEATED DOUBLE CAR GARAGE. RECENT UPDATES INCLUDE FURNACE, CENTRAL AIR, ROOF. CLOSE TO ALL AMENITIES. ABSOLUTELY NOTHING TO DO, JUST MOVE IN AND ENJOY THIS WONDERFUL HOME! (id:43321)
Open House
This property has open houses!
1:00 pm
Ends at:3:00 pm
Property Details
| MLS® Number | 24029383 |
| Property Type | Single Family |
| Features | Double Width Or More Driveway, Finished Driveway |
| PoolType | Above Ground Pool |
Building
| BathroomTotal | 3 |
| BedroomsAboveGround | 3 |
| BedroomsTotal | 3 |
| Appliances | Dishwasher, Dryer, Refrigerator, Stove, Washer |
| ConstructedDate | 1993 |
| ConstructionStyleAttachment | Detached |
| CoolingType | Central Air Conditioning |
| ExteriorFinish | Aluminum/vinyl |
| FireplaceFuel | Gas |
| FireplacePresent | Yes |
| FireplaceType | Insert |
| FlooringType | Carpet Over Hardwood, Ceramic/porcelain, Hardwood |
| FoundationType | Concrete |
| HalfBathTotal | 1 |
| HeatingFuel | Natural Gas |
| HeatingType | Forced Air |
| StoriesTotal | 2 |
| Type | House |
Parking
| Garage | |
| Inside Entry |
Land
| Acreage | No |
| FenceType | Fence |
| LandscapeFeatures | Landscaped |
| SizeIrregular | 85.38x214.10 |
| SizeTotalText | 85.38x214.10 |
| ZoningDescription | Res |
Rooms
| Level | Type | Length | Width | Dimensions |
|---|---|---|---|---|
| Second Level | 4pc Ensuite Bath | Measurements not available | ||
| Second Level | 4pc Bathroom | Measurements not available | ||
| Second Level | Bedroom | Measurements not available | ||
| Second Level | Bedroom | Measurements not available | ||
| Second Level | Primary Bedroom | Measurements not available | ||
| Lower Level | Storage | Measurements not available | ||
| Lower Level | Family Room/fireplace | Measurements not available | ||
| Main Level | 2pc Bathroom | Measurements not available | ||
| Main Level | Laundry Room | Measurements not available | ||
| Main Level | Living Room | Measurements not available | ||
| Main Level | Dining Room | Measurements not available | ||
| Main Level | Eating Area | Measurements not available | ||
| Main Level | Kitchen | Measurements not available | ||
| Main Level | Foyer | Measurements not available |
https://www.realtor.ca/real-estate/27735418/1562-lee-road-ruthven
Interested?
Contact us for more information
Angela Laba
Sales Person
375 Main Street East
Kingsville, Ontario N9Y 1A7










