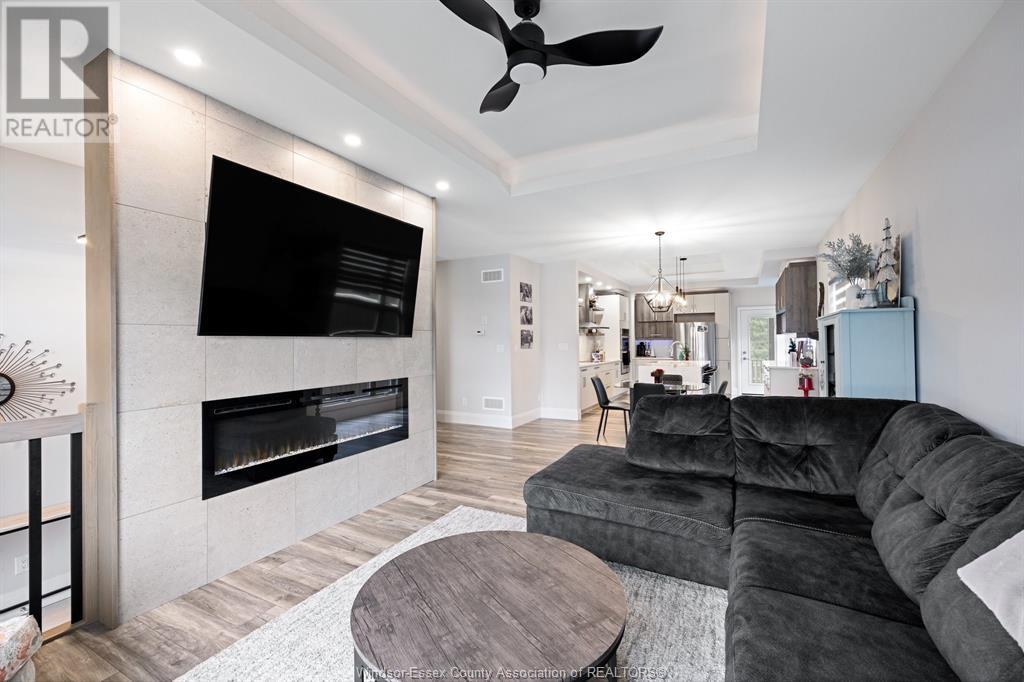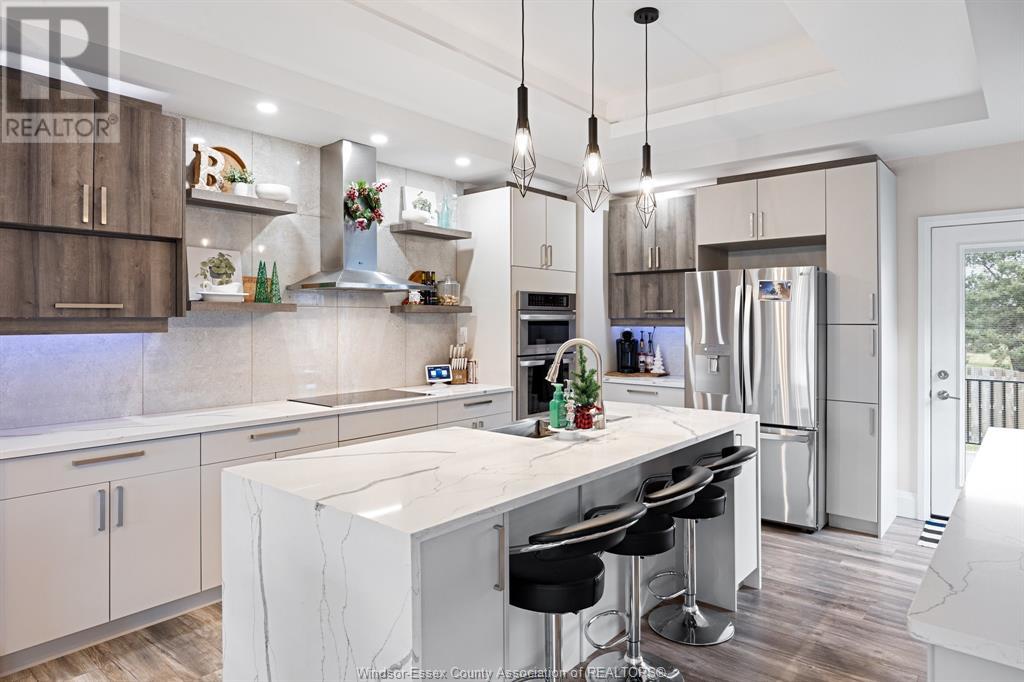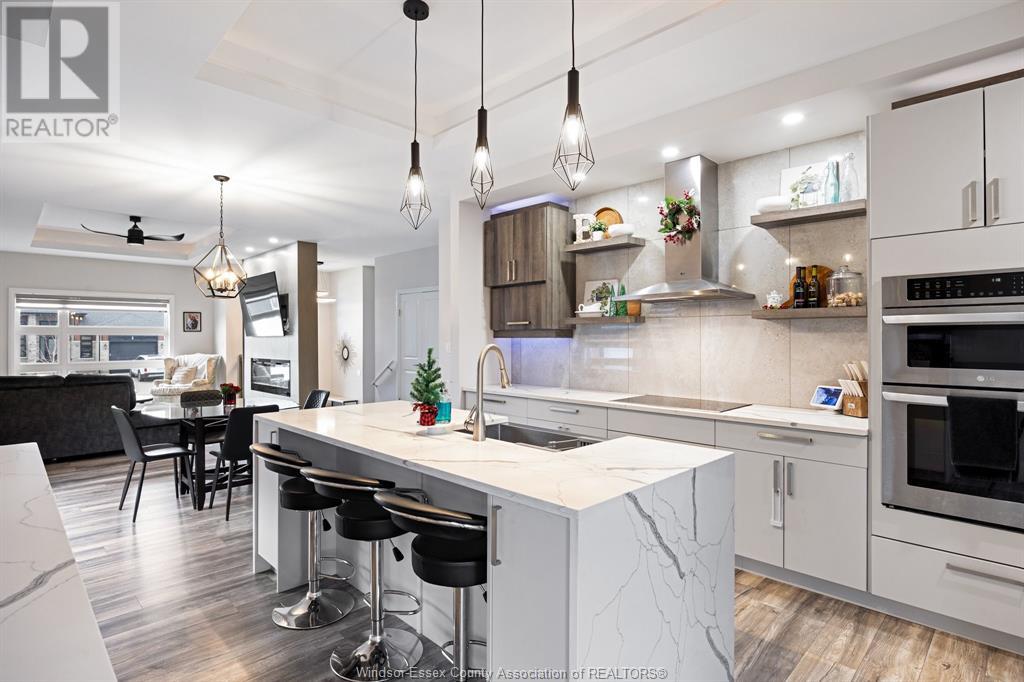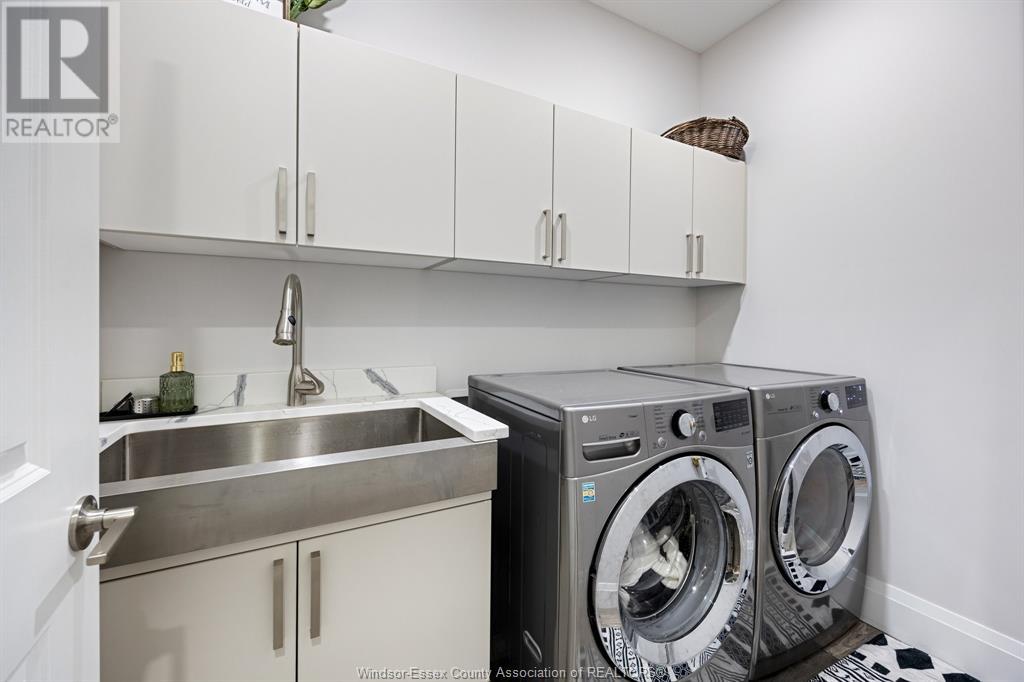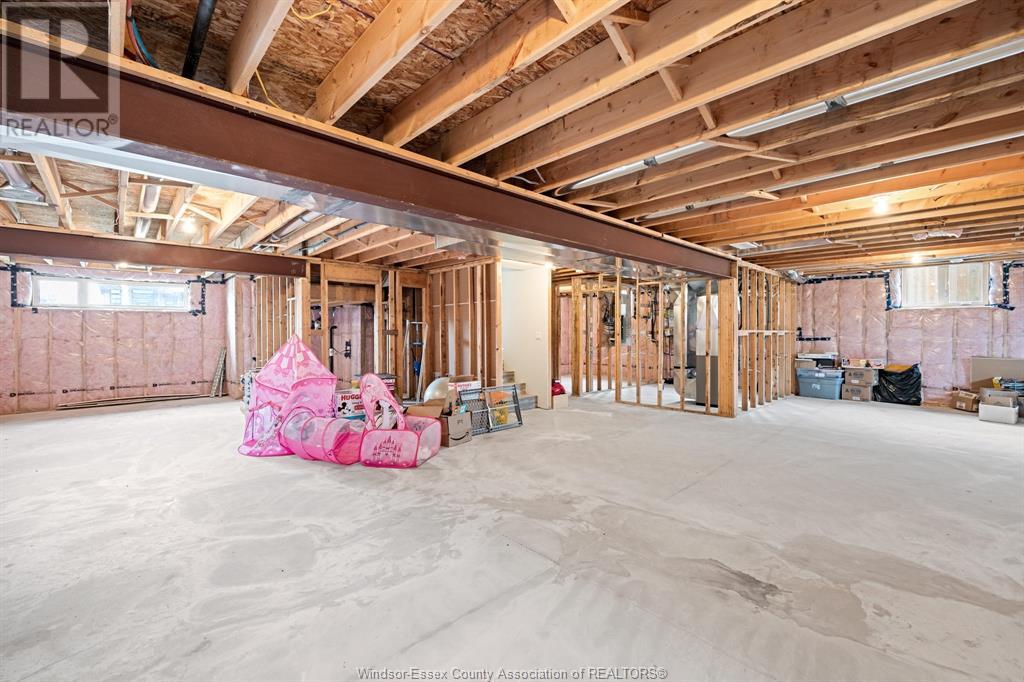16 Woodland Kingsville, Ontario N9Y 0A9
$879,900
Welcome to 16 Woodland in Kingsville, a beautifully designed raised ranch home offering approximately 1,810 sq ft of comfortable living space. This home features 3 bedrooms, 2 bathrooms, and a large, stunning ensuite. The kitchen is complete with sleek quartz countertops and all newer appliances included. Enjoy the convenience of main floor laundry and unwind on the large covered porch, perfect for relaxing or entertaining. This Kingsville gem combines modem finishes with functional living! Call our team today! (id:43321)
Property Details
| MLS® Number | 24029638 |
| Property Type | Single Family |
| Features | Double Width Or More Driveway, Concrete Driveway, Finished Driveway, Front Driveway |
Building
| BathroomTotal | 2 |
| BedroomsAboveGround | 3 |
| BedroomsTotal | 3 |
| Appliances | Cooktop, Dishwasher, Dryer, Refrigerator, Washer, Oven |
| ArchitecturalStyle | Raised Ranch |
| ConstructedDate | 2021 |
| ConstructionStyleAttachment | Detached |
| CoolingType | Central Air Conditioning |
| ExteriorFinish | Brick, Stone |
| FireplaceFuel | Electric |
| FireplacePresent | Yes |
| FireplaceType | Insert |
| FlooringType | Ceramic/porcelain, Laminate |
| FoundationType | Concrete |
| HeatingFuel | Natural Gas |
| HeatingType | Forced Air, Furnace, Heat Recovery Ventilation (hrv) |
| SizeInterior | 1810 Sqft |
| TotalFinishedArea | 1810 Sqft |
| Type | House |
Parking
| Attached Garage | |
| Garage | |
| Inside Entry |
Land
| Acreage | No |
| FenceType | Fence |
| SizeIrregular | 60x118 |
| SizeTotalText | 60x118 |
| ZoningDescription | Res |
Rooms
| Level | Type | Length | Width | Dimensions |
|---|---|---|---|---|
| Lower Level | Storage | Measurements not available | ||
| Lower Level | Utility Room | Measurements not available | ||
| Main Level | 5pc Ensuite Bath | Measurements not available | ||
| Main Level | Bedroom | Measurements not available | ||
| Main Level | Bedroom | Measurements not available | ||
| Main Level | Bedroom | Measurements not available | ||
| Main Level | 4pc Bathroom | Measurements not available | ||
| Main Level | Laundry Room | Measurements not available | ||
| Main Level | Eating Area | Measurements not available | ||
| Main Level | Kitchen/dining Room | Measurements not available | ||
| Main Level | Living Room/fireplace | Measurements not available | ||
| Main Level | Foyer | Measurements not available |
https://www.realtor.ca/real-estate/27749009/16-woodland-kingsville
Interested?
Contact us for more information
T.j. Nehmetallah
Sales Person
23 Main St East
Kingsville, Ontario N9Y 1A1
Kristyn Nehmetallah
Sales Person
23 Main St East
Kingsville, Ontario N9Y 1A1









