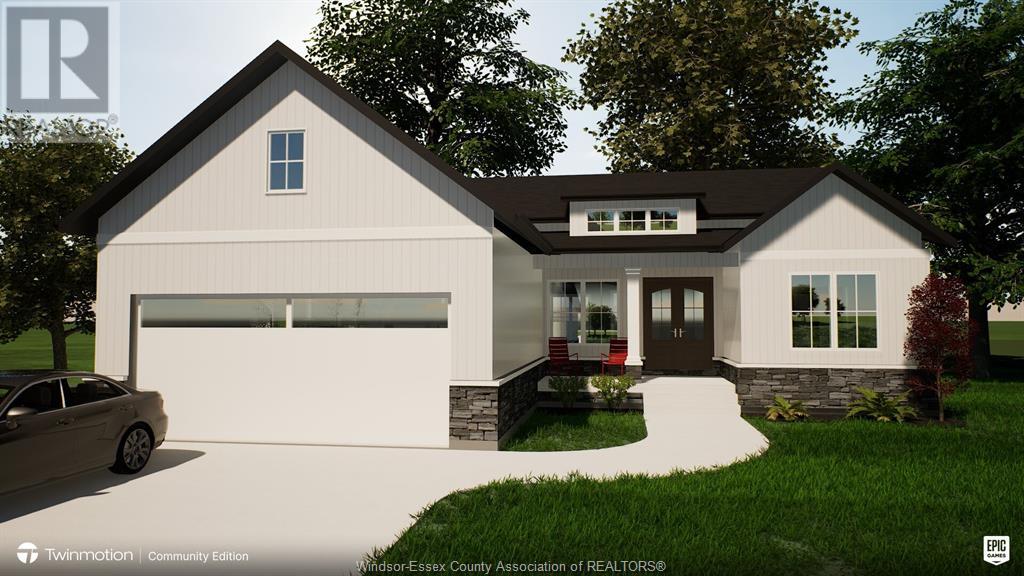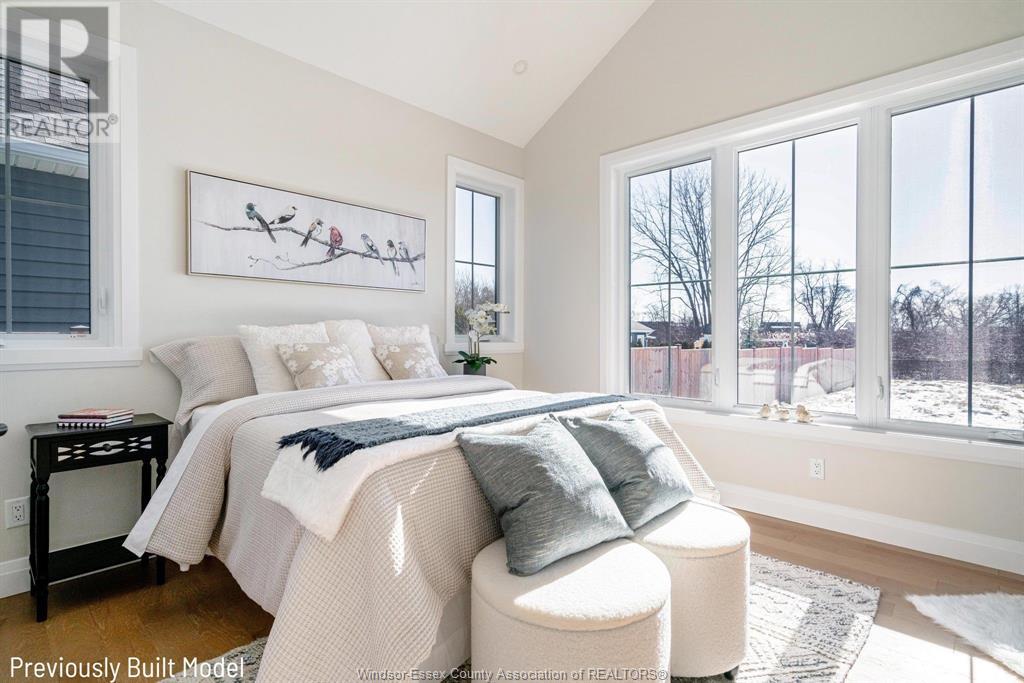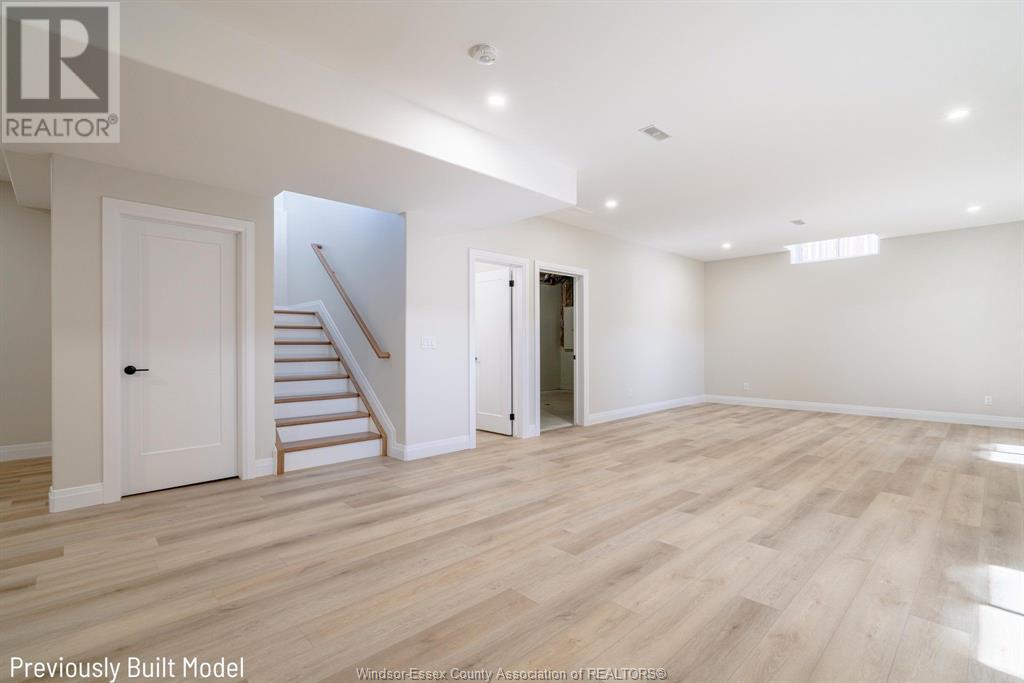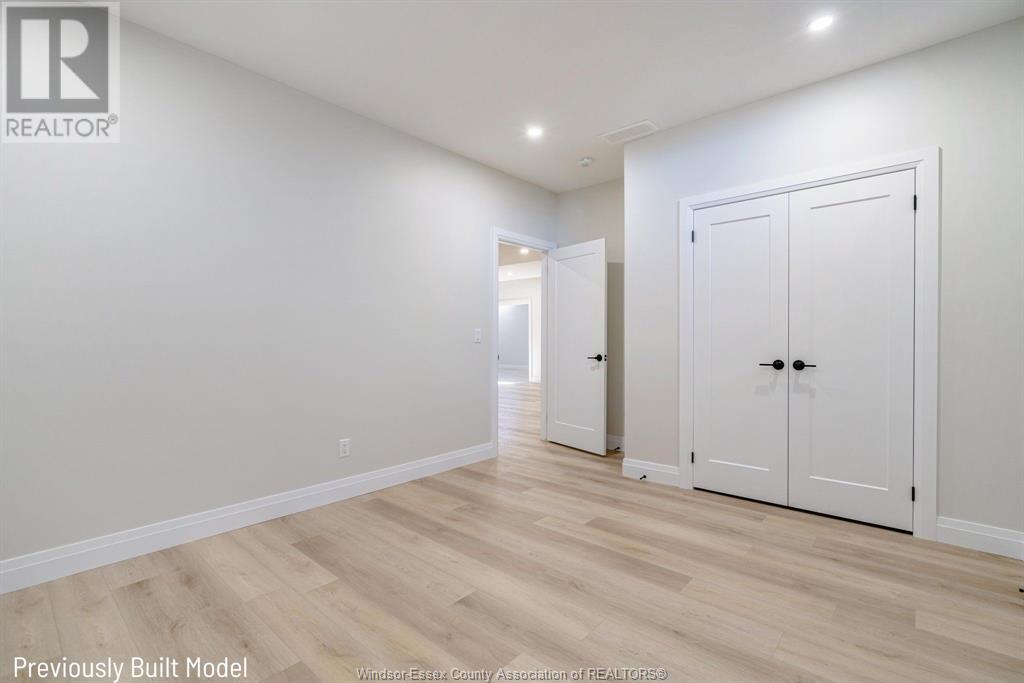1641 Road 2 East Kingsville, Ontario N0P 2P0
$1,049,900
To Be Built - Discover exceptional craftsmanship with this stunning ranch in Ruthven by Solid Rock Construction, a builder renowned for his commitment to excellence. No detail is spared in this fully finished home. The open concept main floor features a luxurious kitchen with an oversized island overlooking the living and dining spaces. The primary bedroom is an actual retreat with a walkthrough custom closet and a spa-like ensuite with dual vanities, a soaker tub, a walk-in shower, and a water closet. Completing the main floor are 2 additional bedrooms, a 4-piece bath, a walk-in-pantry, a mudroom, and laundry. The lower level boasts spectacular 9' ceilings, 2 additional bedrooms, a massive family room, and a separate flex space. Enjoy the oversized back porch with a gas line for a BBQ or fire table. Priced attractively, this home sits on an expansive 400-foot deep lot offering ample space for your family with potential for additional outbuildings in the rear yard. (id:43321)
Property Details
| MLS® Number | 25000481 |
| Property Type | Single Family |
| Features | Double Width Or More Driveway, Front Driveway |
Building
| Bathroom Total | 3 |
| Bedrooms Above Ground | 3 |
| Bedrooms Below Ground | 2 |
| Bedrooms Total | 5 |
| Architectural Style | Ranch |
| Construction Style Attachment | Detached |
| Cooling Type | Central Air Conditioning |
| Exterior Finish | Brick |
| Fireplace Fuel | Gas |
| Fireplace Present | Yes |
| Fireplace Type | Insert |
| Flooring Type | Ceramic/porcelain, Hardwood |
| Foundation Type | Concrete |
| Heating Fuel | Natural Gas |
| Heating Type | Forced Air, Heat Recovery Ventilation (hrv) |
| Stories Total | 1 |
| Size Interior | 1,875 Ft2 |
| Total Finished Area | 1875 Sqft |
| Type | House |
Parking
| Attached Garage | |
| Garage |
Land
| Acreage | No |
| Size Irregular | 71.89x399.93 |
| Size Total Text | 71.89x399.93 |
| Zoning Description | Res |
Rooms
| Level | Type | Length | Width | Dimensions |
|---|---|---|---|---|
| Lower Level | 4pc Bathroom | Measurements not available | ||
| Lower Level | Games Room | Measurements not available | ||
| Lower Level | Family Room/fireplace | Measurements not available | ||
| Lower Level | Bedroom | Measurements not available | ||
| Lower Level | Bedroom | Measurements not available | ||
| Lower Level | Utility Room | Measurements not available | ||
| Main Level | 4pc Bathroom | Measurements not available | ||
| Main Level | 5pc Ensuite Bath | Measurements not available | ||
| Main Level | Mud Room | Measurements not available | ||
| Main Level | Dining Room | Measurements not available | ||
| Main Level | Bedroom | Measurements not available | ||
| Main Level | Bedroom | Measurements not available | ||
| Main Level | Primary Bedroom | Measurements not available | ||
| Main Level | Kitchen | Measurements not available | ||
| Main Level | Family Room/fireplace | Measurements not available | ||
| Main Level | Foyer | Measurements not available |
https://www.realtor.ca/real-estate/27778297/1641-road-2-east-kingsville
Contact Us
Contact us for more information

Ivan Martin
Real Estate Agent
(519) 944-3387
ivanmartinsales.com/
facebook.com/ivanmartinsales
www.linkedin.com/in/ivanmartinsales/
twitter.com/IvanMartinSales
www.instagram.com/ivanmartinrealestate/
150 Talbot St. East
Leamington, Ontario N8H 1M1
(519) 326-8661
(519) 326-7774
c21localhometeam.ca/

Jake Klassen
Real Estate Agent
jakeklassen.c21.ca/
150 Talbot St. East
Leamington, Ontario N8H 1M1
(519) 326-8661
(519) 326-7774
c21localhometeam.ca/

































