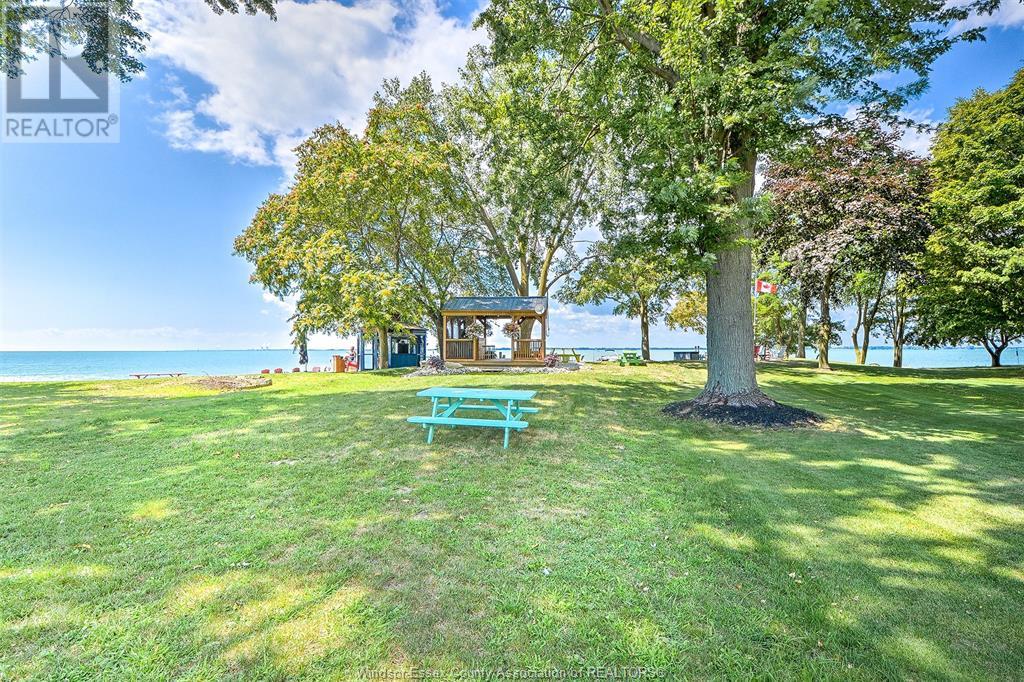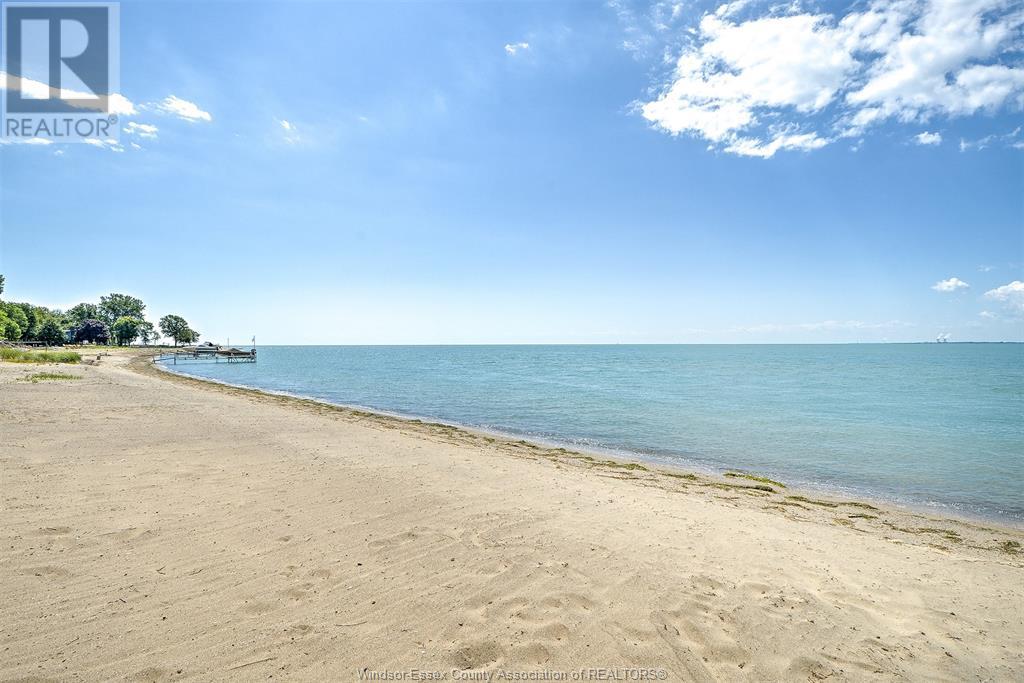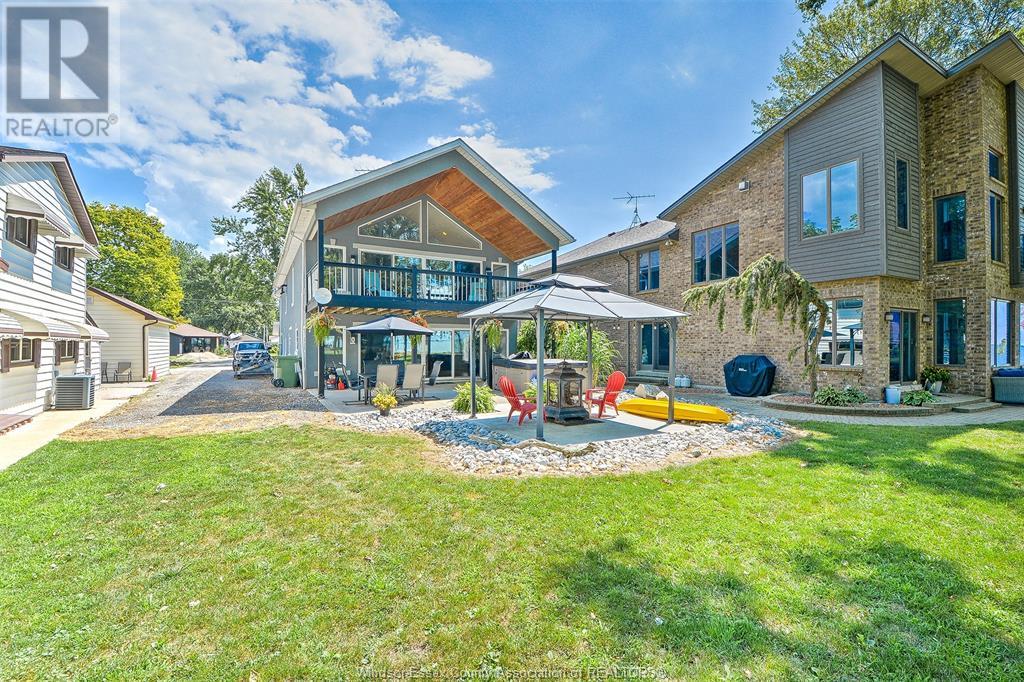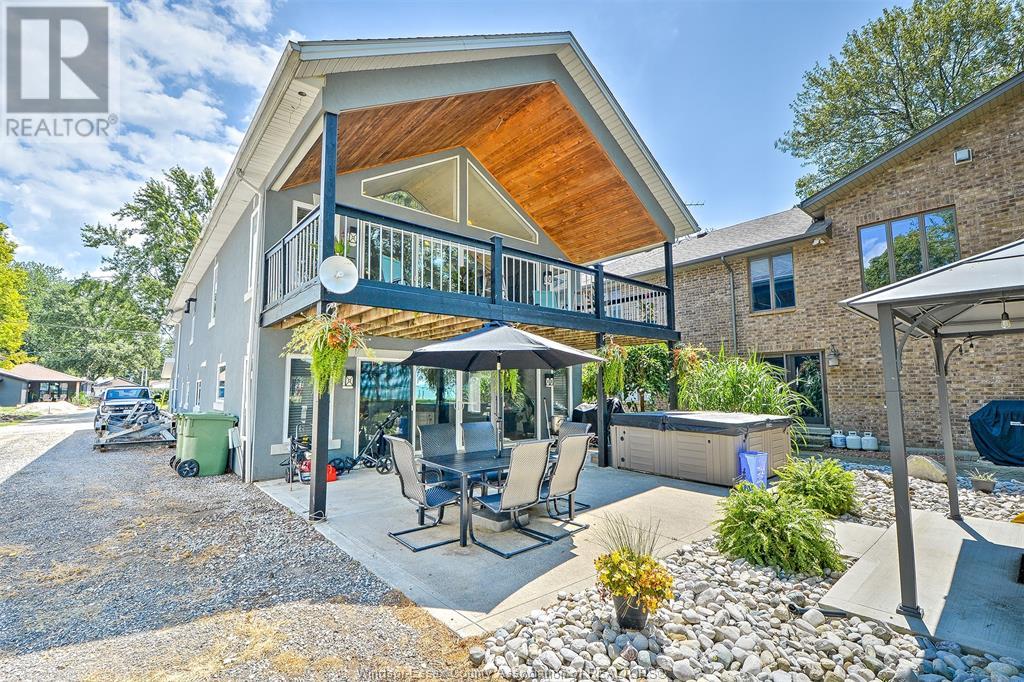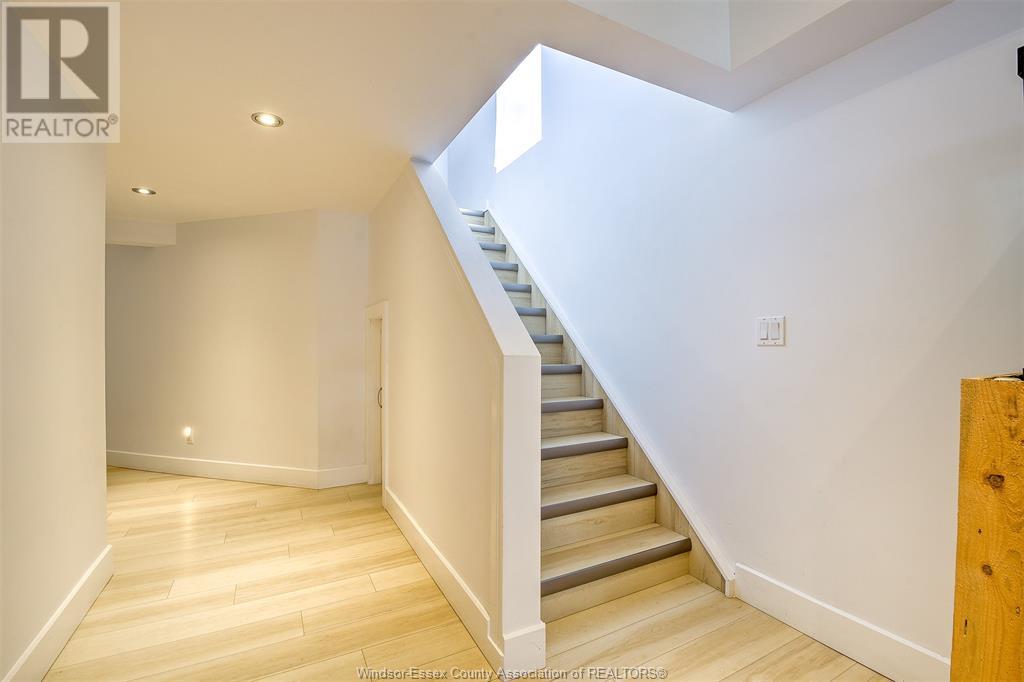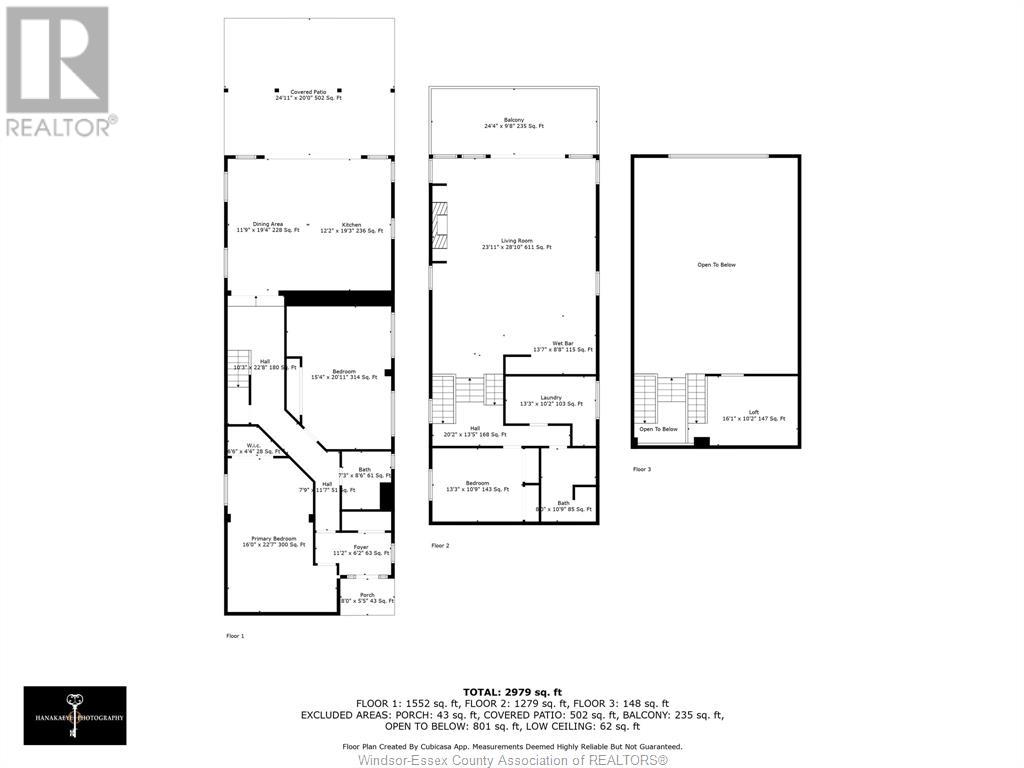1646 Park Avenue Amherstburg, Ontario N9V 1V7
$1,199,900
STUNNING WATERFRONT PROPERTY IN AMHERSTBURG WITH AN OPEN CONCEPT DESIGN. Features include luxury vinyl flooring, large windows overlooking the Lake from kitchen and dining room also from large living room and bar with high vaulted ceilings. This fantastic home also consists of three large bedrooms, 2 4 pc. bath along with a large laundry room. Perfect for entertaining the living room bar upstairs opens up to a large covered deck overlooking the large open yard with Tiki Hut close to Beach, the downstairs large patio with hot tub has the same option coming out from large open kitchen. What a relaxing place to live and entertain and to have your own beach. This property has so many possibilities with one of them being a chance at splitting this fantastic piece of paradise into 2 Air BNBs. Don't miss out on this fantastic opportunity. Call L/S for a private showing today. (id:43321)
Property Details
| MLS® Number | 24018973 |
| Property Type | Single Family |
| Features | Front Driveway |
| WaterFrontType | Waterfront On River |
Building
| BathroomTotal | 2 |
| BedroomsAboveGround | 3 |
| BedroomsTotal | 3 |
| Appliances | Hot Tub, Dishwasher, Dryer, Microwave, Refrigerator, Stove, Washer |
| ConstructionStyleAttachment | Detached |
| CoolingType | Central Air Conditioning |
| ExteriorFinish | Aluminum/vinyl, Concrete/stucco |
| FlooringType | Ceramic/porcelain, Other, Cushion/lino/vinyl |
| FoundationType | Block |
| HeatingFuel | Natural Gas |
| HeatingType | Forced Air, Furnace |
| StoriesTotal | 2 |
| SizeInterior | 2979 Sqft |
| TotalFinishedArea | 2979 Sqft |
| Type | House |
Land
| Acreage | No |
| LandscapeFeatures | Landscaped |
| SizeIrregular | 45.5x228.17 Ft |
| SizeTotalText | 45.5x228.17 Ft |
| ZoningDescription | Res |
Rooms
| Level | Type | Length | Width | Dimensions |
|---|---|---|---|---|
| Second Level | 4pc Bathroom | Measurements not available | ||
| Second Level | Other | 13.7 x 8.8 | ||
| Second Level | Living Room | 23.11 x 28.10 | ||
| Second Level | Laundry Room | 13.3 x 10.2 | ||
| Second Level | Primary Bedroom | 13.3 x 10.9 | ||
| Main Level | 4pc Bathroom | Measurements not available | ||
| Main Level | Dining Room | 11.9 x 19.4 | ||
| Main Level | Kitchen | 12.2 x 19.3 | ||
| Main Level | Bedroom | 15.4 x 20.11 | ||
| Main Level | Bedroom | 16 x 22.7 | ||
| Main Level | Foyer | 11.2 x 6.2 |
https://www.realtor.ca/real-estate/27300038/1646-park-avenue-amherstburg
Interested?
Contact us for more information
Peter Crump
Sales Person
2 - 280 Edinborough
Windsor, Ontario N8X 3C4





