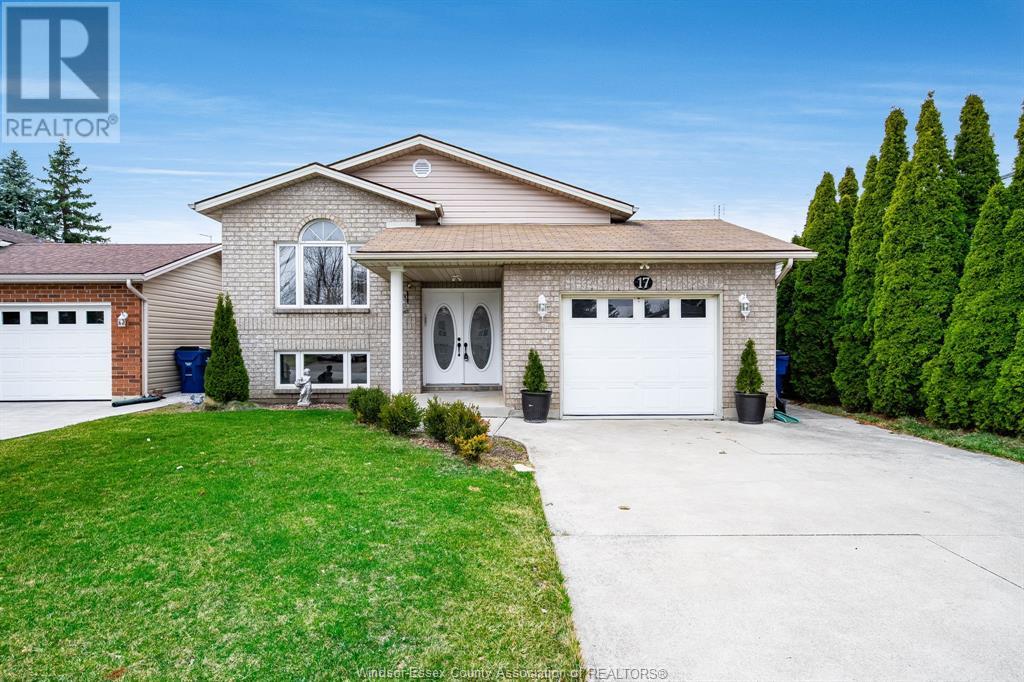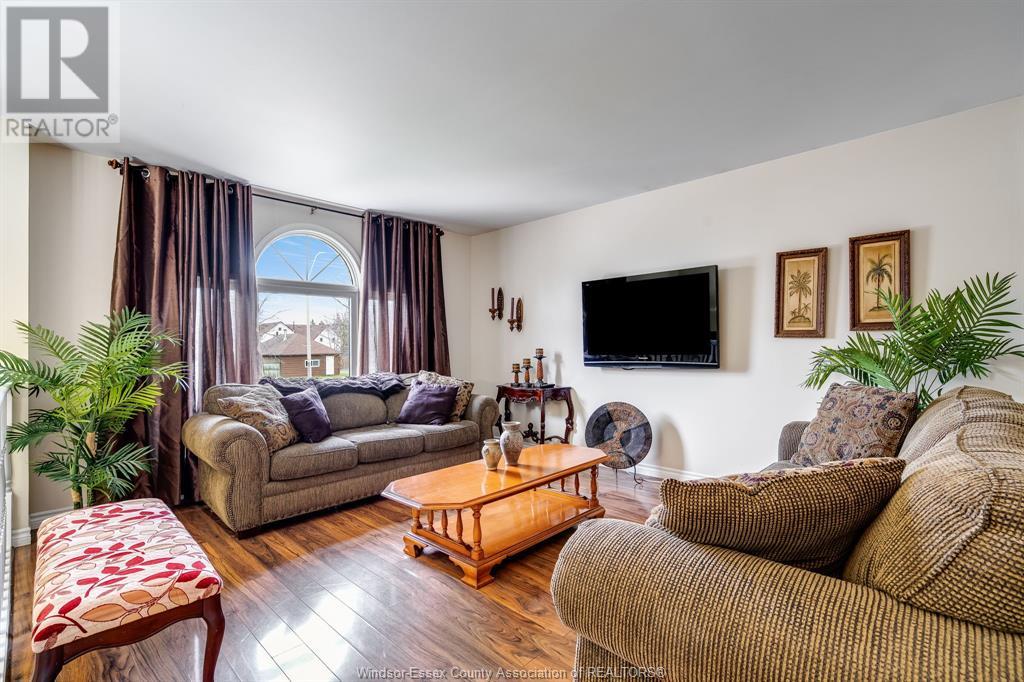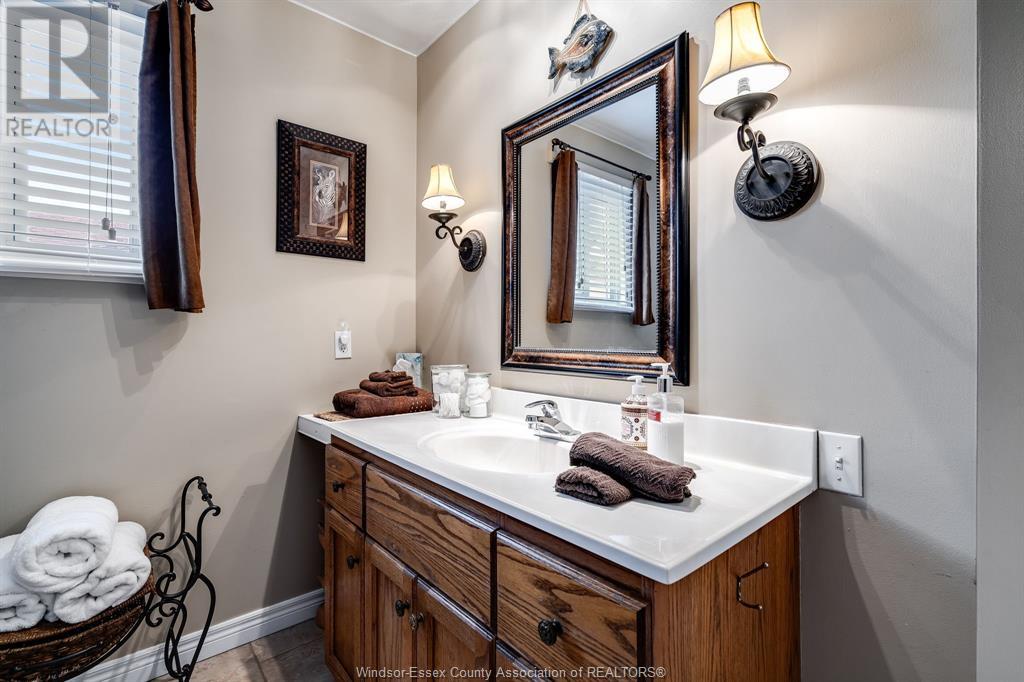17 Massey Drive Tilbury, Ontario N0P 2L0
$399,900
Pride of ownership shines in this meticulously maintained raised ranch home! Whether you’re a growing family or looking for your next forever home, this home features 3 bedrooms, 2 baths. The entrance is spacious with a closet and garage access. The main level features an open and inviting family kitchen and dining room with beautiful oak cabinetry and access to rear deck and yard. Natural light shines throughout the entire home especially the living room with hardwood floors. Primary bedroom and 2nd bedroom all with ample closet space and full oversized updated bath on main level. A cozy family room with fireplace invites you into the lower level with additional large bedroom, laundry room, full updated bathroom with stand in glass shower and jacuzzi tub. Outside, enjoy the fully fenced yard with a patio and sundeck, perfect for relaxing or entertaining. Attached garage, cement drive and numerous updates throughout. (id:43321)
Property Details
| MLS® Number | 25006694 |
| Property Type | Single Family |
| Features | Double Width Or More Driveway, Concrete Driveway, Finished Driveway |
Building
| Bathroom Total | 2 |
| Bedrooms Above Ground | 2 |
| Bedrooms Below Ground | 1 |
| Bedrooms Total | 3 |
| Appliances | Dishwasher, Dryer, Microwave Range Hood Combo, Refrigerator, Stove, Washer |
| Architectural Style | Raised Ranch |
| Constructed Date | 1997 |
| Construction Style Attachment | Detached |
| Cooling Type | Central Air Conditioning |
| Exterior Finish | Aluminum/vinyl, Brick |
| Fireplace Fuel | Gas |
| Fireplace Present | Yes |
| Fireplace Type | Direct Vent |
| Flooring Type | Carpeted, Ceramic/porcelain, Hardwood, Laminate |
| Foundation Type | Block |
| Heating Fuel | Natural Gas |
| Heating Type | Forced Air, Furnace |
| Type | House |
Parking
| Attached Garage | |
| Garage | |
| Heated Garage | |
| Inside Entry |
Land
| Acreage | No |
| Fence Type | Fence |
| Landscape Features | Landscaped |
| Size Irregular | 50.28x108.17 |
| Size Total Text | 50.28x108.17 |
| Zoning Description | Res |
Rooms
| Level | Type | Length | Width | Dimensions |
|---|---|---|---|---|
| Second Level | Bedroom | 11 x 13 | ||
| Second Level | Primary Bedroom | 13.7 x 9.4 | ||
| Second Level | Kitchen/dining Room | 11.5 x 15.8 | ||
| Second Level | Living Room | 12.7 x 15.3 | ||
| Lower Level | 3pc Bathroom | Measurements not available | ||
| Main Level | 4pc Bathroom | Measurements not available | ||
| Main Level | Laundry Room | 12 x 9 | ||
| Main Level | Bedroom | 11.10 x 14.3 | ||
| Main Level | Family Room/fireplace | 11.10 x 26.8 | ||
| Main Level | Foyer | 10.5 x 12.8 |
https://www.realtor.ca/real-estate/28084589/17-massey-drive-tilbury
Contact Us
Contact us for more information

Cassandra Duquette
REALTOR®
www.sellingsouthwest.com
www.facebook.com/pages/Cassandra-Duquette-Real-Estate-Representative/312450348885524
46 Queen St. North
Tilbury, Ontario N0P 2L0
(519) 682-9777
(519) 682-9628
www.deerbrookrealty.com/


















































