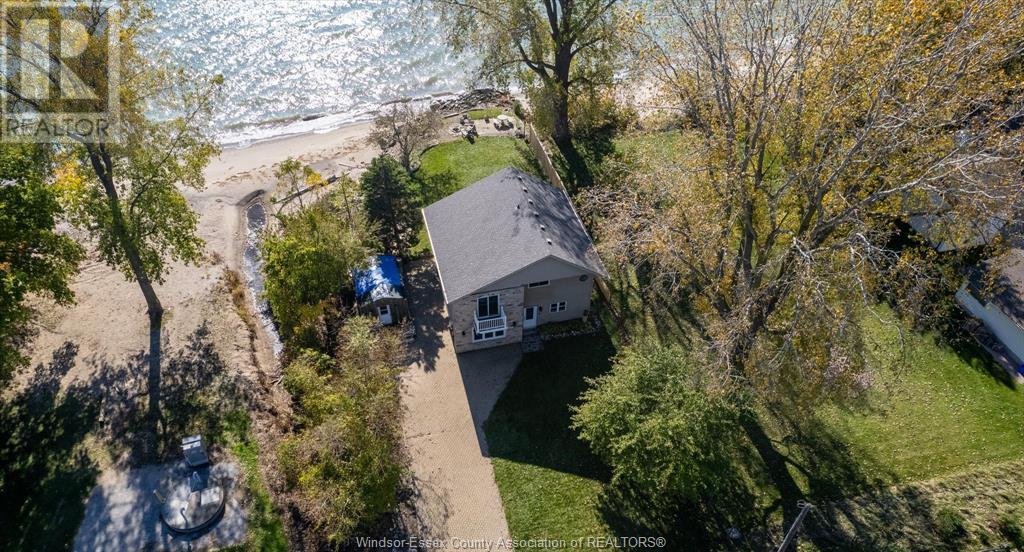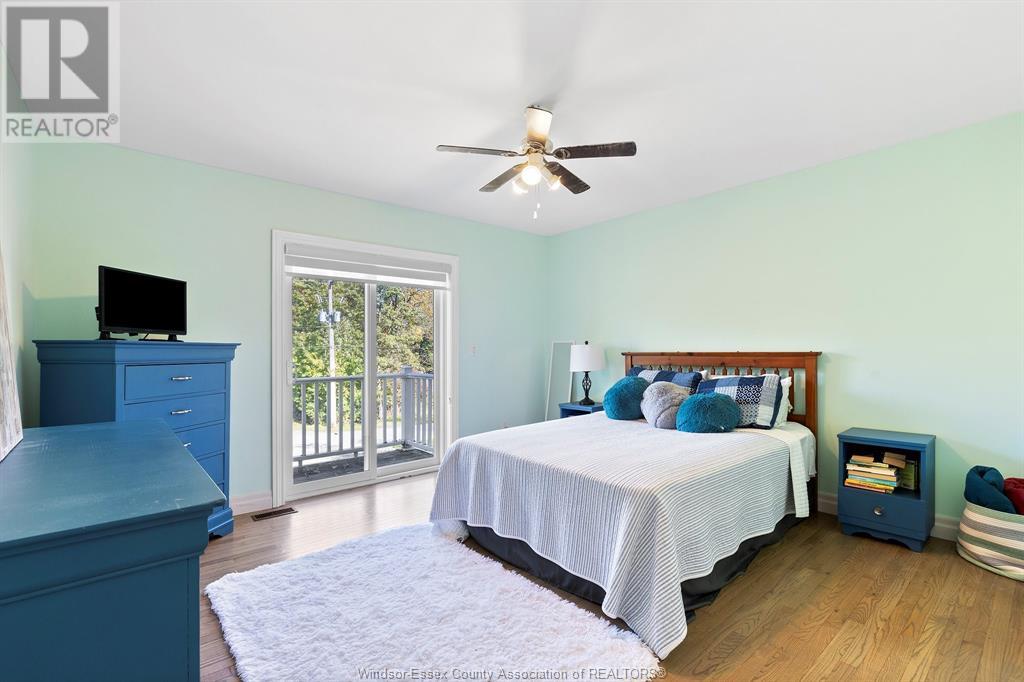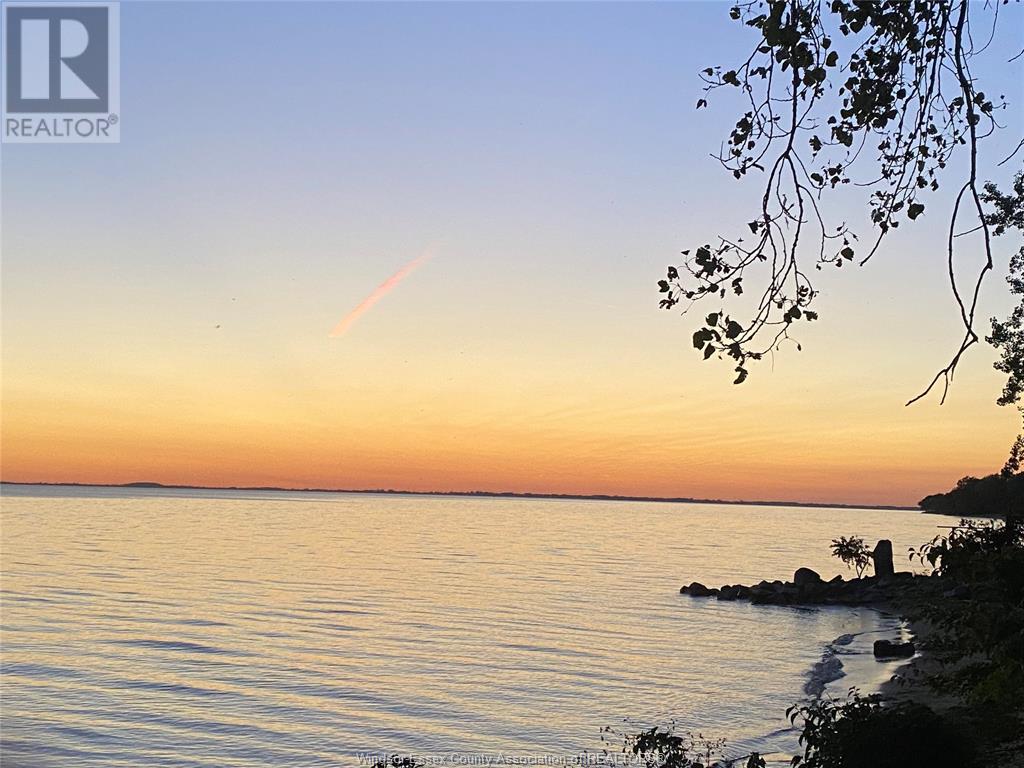181 Lakewood Drive Amherstburg, Ontario N9V 2Y8
$975,000
Your waterfront dream home awaits in beautiful Amherstburg! This two storey, 3 bed, 2 bath home has been professionally renovated from top to bottom. The main floor stripped down to the studs for new steel bulkheads, drywall, insulation and pot lights. The living room boasts a cozy gas fireplace with custom mantel and brick surround. New upper and main floor baths. New flooring and refinished hardwood throughout. Large custom kitchen with massive quartz island and countertops, with new fridge, gas stove and microwave (’21). Enjoy stunning views of Lake Erie from nearly every room through new patio doors and windows complete with custom blinds and panoramic views from the second floor balcony off the primary bedroom. Sip your favourite beverage in your hot tub on the patio or by the lakeside fire pit for stellar sunsets. New roof, plumbing and electrical (200amp), hot water on demand, furnace/AC, and a cement slab floor makes this house extremely energy efficient and worry free. (id:43321)
Property Details
| MLS® Number | 24024835 |
| Property Type | Single Family |
| Features | Front Driveway, Interlocking Driveway |
| WaterFrontType | Deeded Water Access |
Building
| BathroomTotal | 2 |
| BedroomsAboveGround | 3 |
| BedroomsTotal | 3 |
| Appliances | Dishwasher, Microwave, Refrigerator |
| ConstructedDate | 1985 |
| ConstructionStyleAttachment | Detached |
| CoolingType | Central Air Conditioning |
| ExteriorFinish | Aluminum/vinyl, Brick |
| FireplaceFuel | Gas |
| FireplacePresent | Yes |
| FireplaceType | Direct Vent |
| FlooringType | Ceramic/porcelain, Hardwood |
| HeatingFuel | Natural Gas |
| HeatingType | Forced Air, Furnace |
| StoriesTotal | 2 |
| Type | House |
Land
| Acreage | No |
| LandscapeFeatures | Landscaped |
| SizeIrregular | 57.89x176.19 |
| SizeTotalText | 57.89x176.19 |
| ZoningDescription | R1 |
Rooms
| Level | Type | Length | Width | Dimensions |
|---|---|---|---|---|
| Second Level | Balcony | Measurements not available | ||
| Second Level | Balcony | Measurements not available | ||
| Second Level | Bedroom | Measurements not available | ||
| Second Level | Bedroom | Measurements not available | ||
| Second Level | Primary Bedroom | Measurements not available | ||
| Main Level | Utility Room | Measurements not available | ||
| Main Level | Family Room/fireplace | Measurements not available | ||
| Main Level | Kitchen/dining Room | Measurements not available |
https://www.realtor.ca/real-estate/27557557/181-lakewood-drive-amherstburg
Interested?
Contact us for more information
Sean O'hearn
Sales Person
2451 Dougall Unit C
Windsor, Ontario N8X 1T3
Sharon O'hearn
Sales Person
2451 Dougall Unit C
Windsor, Ontario N8X 1T3









































