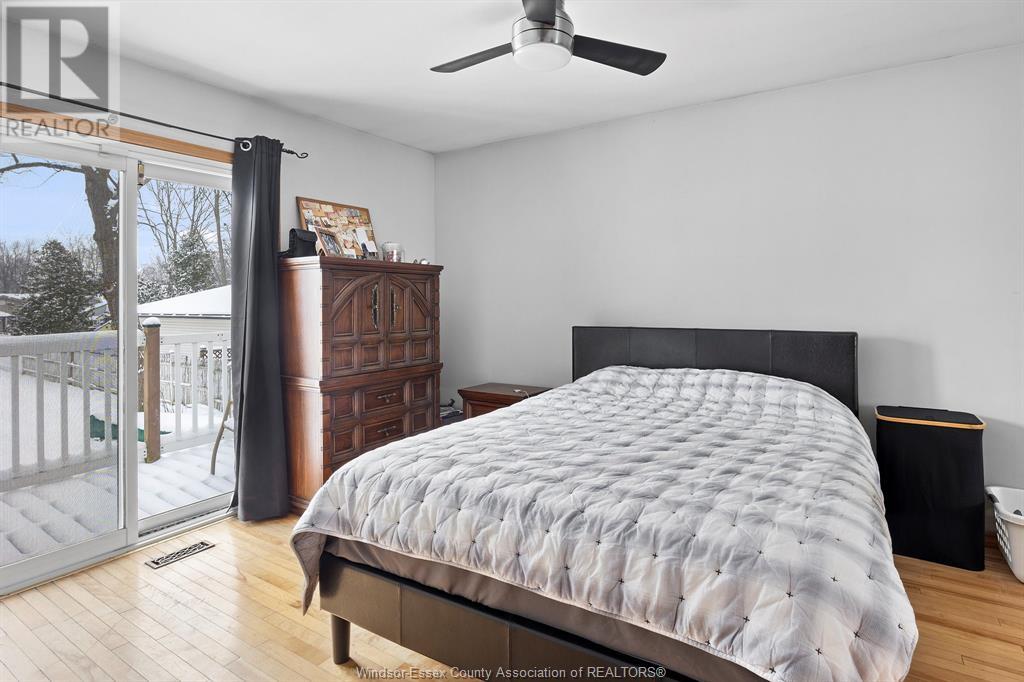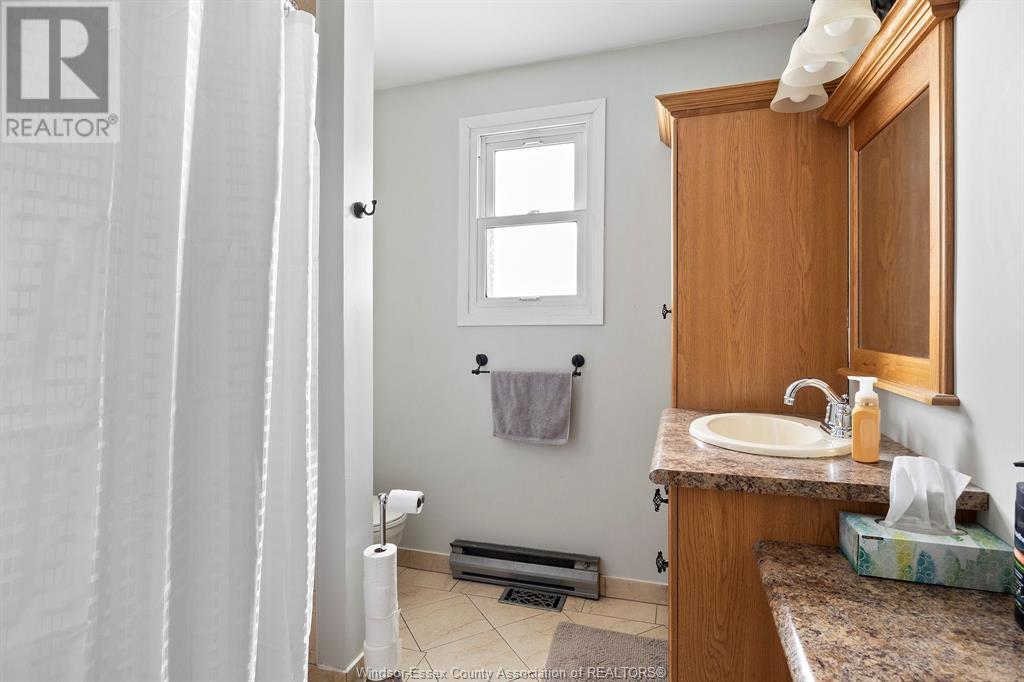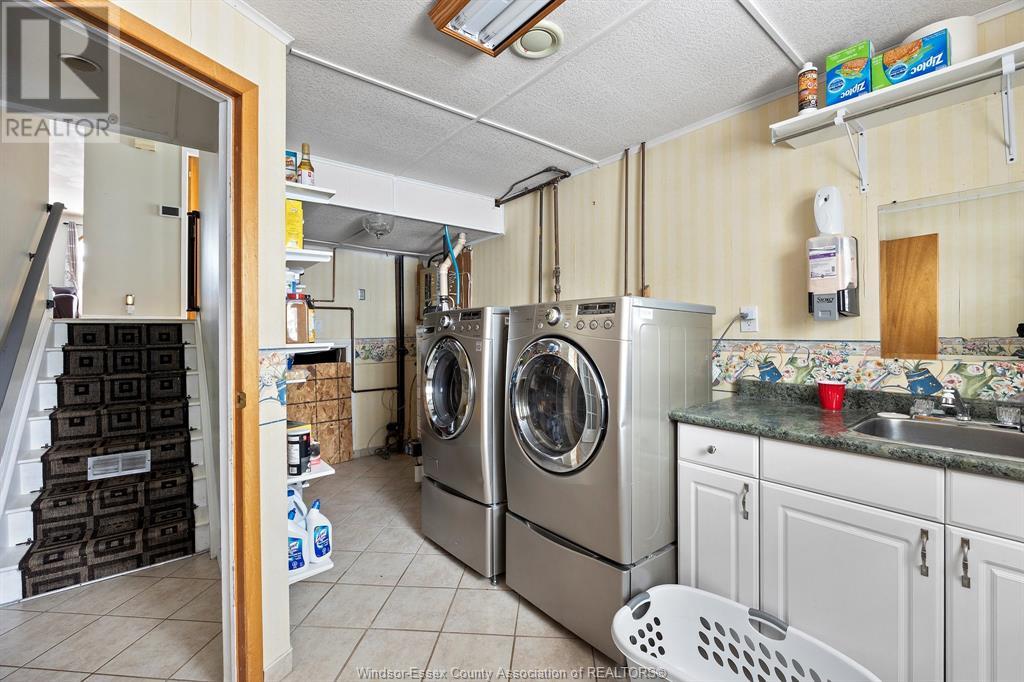200 Victoria Avenue Essex, Ontario N8M 1N3
$579,888
Welcome to 200 Victoria Ave, Essex! This charming 2+1 bedroom, 1.5-batb home offers spacious living across three levels. Featuring hardwood and ceramic flooring throughout, this well-maintained property boasts gas heat and central air for year-round comfort. The expansive 198 ft deep lot provides plenty of outdoor space, including an above-ground pool, Hot Tub and a sun deck for relaxation and entertaining. A standout feature is the detached 2.5-car garage, equipped with a wood stove and wall furnace, offering excellent storage or workshop potential. Whether you're looking for a family home or a private retreat, this property combines comfort, style, and functionality in a prime location. Don't miss the opportunity to make this lovely house your new home! (id:43321)
Property Details
| MLS® Number | 25000770 |
| Property Type | Single Family |
| Features | Finished Driveway, Interlocking Driveway |
| PoolType | Above Ground Pool |
Building
| BathroomTotal | 2 |
| BedroomsAboveGround | 2 |
| BedroomsBelowGround | 1 |
| BedroomsTotal | 3 |
| Appliances | Dishwasher, Microwave |
| ArchitecturalStyle | 3 Level |
| ConstructedDate | 1988 |
| ConstructionStyleAttachment | Detached |
| ConstructionStyleSplitLevel | Backsplit |
| CoolingType | Central Air Conditioning |
| ExteriorFinish | Aluminum/vinyl, Brick |
| FlooringType | Ceramic/porcelain, Hardwood |
| FoundationType | Block |
| HalfBathTotal | 1 |
| HeatingFuel | Natural Gas |
| HeatingType | Forced Air, Furnace |
Parking
| Garage | |
| Heated Garage | |
| Other |
Land
| Acreage | No |
| FenceType | Fence |
| LandscapeFeatures | Landscaped |
| SizeIrregular | 60.25x198.21 |
| SizeTotalText | 60.25x198.21 |
| ZoningDescription | Res |
Rooms
| Level | Type | Length | Width | Dimensions |
|---|---|---|---|---|
| Second Level | 4pc Bathroom | Measurements not available | ||
| Second Level | Bedroom | 11.2 x 8.8 | ||
| Second Level | Bedroom | 14.3 x 11.3 | ||
| Third Level | Bedroom | 16.5 x 13 | ||
| Third Level | Laundry Room | 16.4 x 8.11 | ||
| Main Level | 2pc Bathroom | Measurements not available | ||
| Main Level | Dining Room | 14 x 9.6 | ||
| Main Level | Living Room | 15.2 x 12.8 | ||
| Main Level | Kitchen | 10.3 x 9.1 | ||
| Main Level | Foyer | 8 x 7.7 |
https://www.realtor.ca/real-estate/27794483/200-victoria-avenue-essex
Interested?
Contact us for more information
Jason Laframboise, Asa
Broker
2451 Dougall Unit C
Windsor, Ontario N8X 1T3
Mitchell Deslippe
Broker
2451 Dougall Unit C
Windsor, Ontario N8X 1T3






























