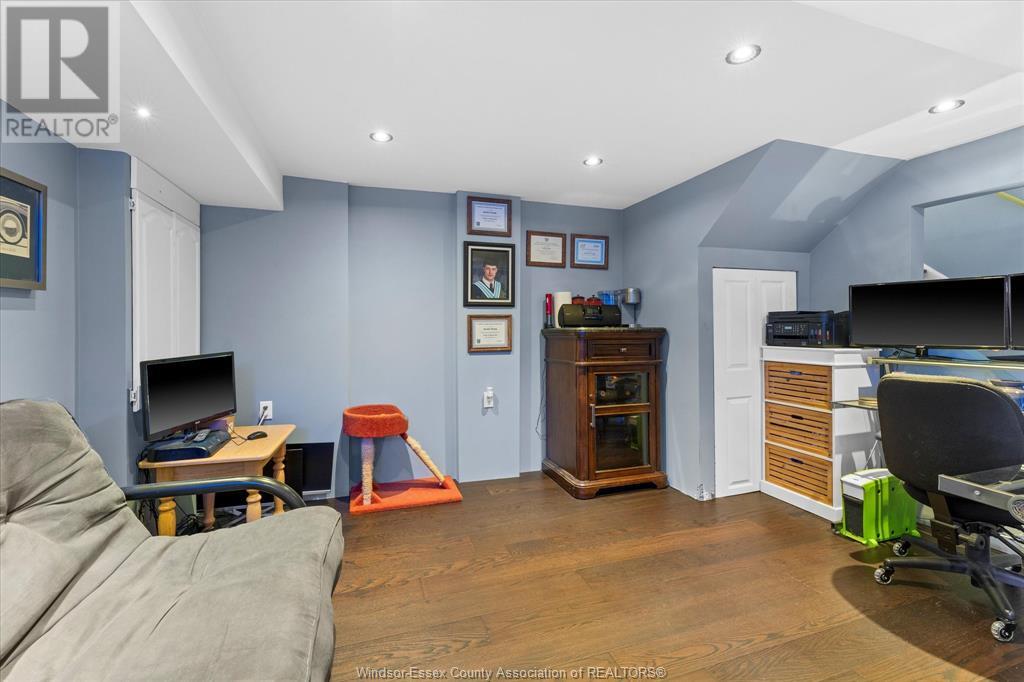201 Concession 3 Unit# 1 Harrow, Ontario N0R 1G0
$389,900Maintenance, Exterior Maintenance, Ground Maintenance, Property Management
$360 Monthly
Maintenance, Exterior Maintenance, Ground Maintenance, Property Management
$360 MonthlyOne of a Kinda Recently renovated with modern, warm and tasteful design. End-unit townhome-style condo in Harriw will wow you! This 2+1 bed, 1 1/2 bath unit has brand new appliances in extended kitchen with lots of storage, soft close hinges, tile backslash and pot lights. Living room with stone fireplace, gas insert and custom mantle is cozy and inviting. The patio doors allow for lots of sunlight and lead to an extended private patio. Enjoy the quiet of the country and low maintenance of this fully fenced yard. Lower level family room/office is finished w dry-core and hardwood making the room warm, dry and perfect for 3rd bedroom. This unit has loads of storage space and a tankless hot water heater. Spacious upstairs bedrooms w/ plenty of closet space, laundry and big windows. Condo fees $360 covers exterior incl foundation/grounds. (id:43321)
Property Details
| MLS® Number | 24026446 |
| Property Type | Single Family |
| Features | Golf Course/parkland |
Building
| Bathroom Total | 2 |
| Bedrooms Above Ground | 2 |
| Bedrooms Below Ground | 1 |
| Bedrooms Total | 3 |
| Constructed Date | 1976 |
| Cooling Type | Central Air Conditioning |
| Exterior Finish | Brick, Vinyl |
| Fireplace Fuel | Gas |
| Fireplace Present | Yes |
| Fireplace Type | Insert |
| Flooring Type | Carpeted, Hardwood, Laminate, Cushion/lino/vinyl |
| Foundation Type | Block |
| Heating Fuel | Natural Gas |
| Heating Type | Forced Air |
| Type | Row / Townhouse |
Parking
| Other |
Land
| Acreage | No |
| Landscape Features | Landscaped |
| Size Irregular | 0x |
| Size Total Text | 0x |
| Zoning Description | Res |
Rooms
| Level | Type | Length | Width | Dimensions |
|---|---|---|---|---|
| Second Level | 4pc Bathroom | Measurements not available | ||
| Second Level | Laundry Room | Measurements not available | ||
| Second Level | Bedroom | Measurements not available | ||
| Second Level | Primary Bedroom | Measurements not available | ||
| Basement | Storage | Measurements not available | ||
| Basement | Utility Room | Measurements not available | ||
| Basement | Family Room | Measurements not available | ||
| Main Level | 2pc Bathroom | Measurements not available | ||
| Main Level | Family Room/fireplace | Measurements not available | ||
| Main Level | Dining Room | Measurements not available | ||
| Main Level | Kitchen | Measurements not available | ||
| Main Level | Foyer | Measurements not available |
https://www.realtor.ca/real-estate/27589000/201-concession-3-unit-1-harrow
Interested?
Contact us for more information

Trish Robarts Baker
Sales Person
5444 Tecumseh Road East
Windsor, Ontario N8T 1C7
(519) 944-7466
(519) 944-7416




























