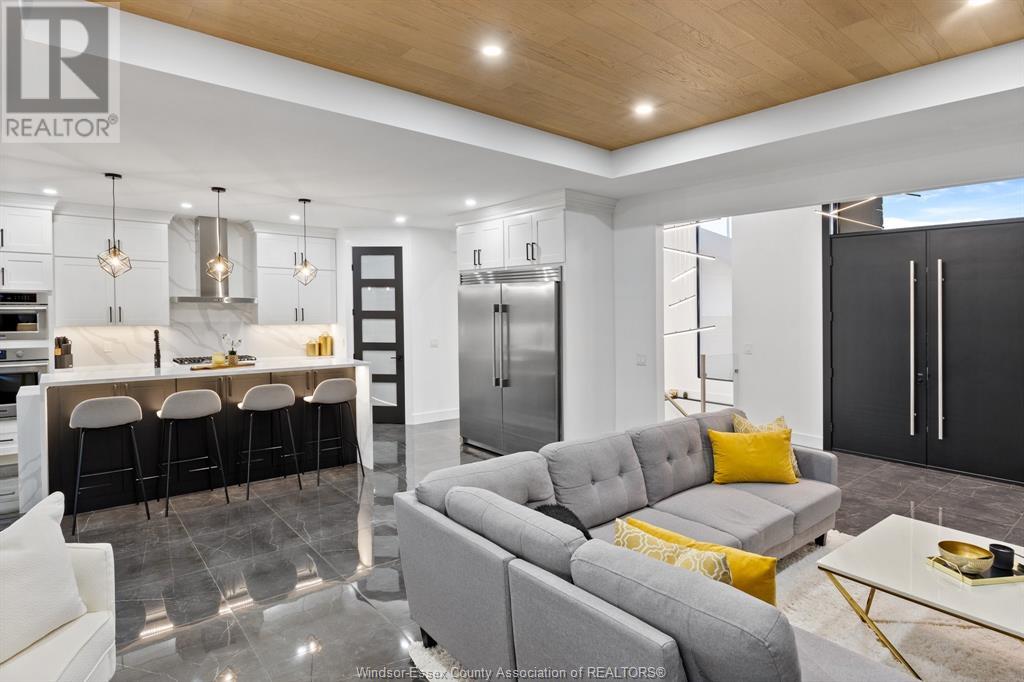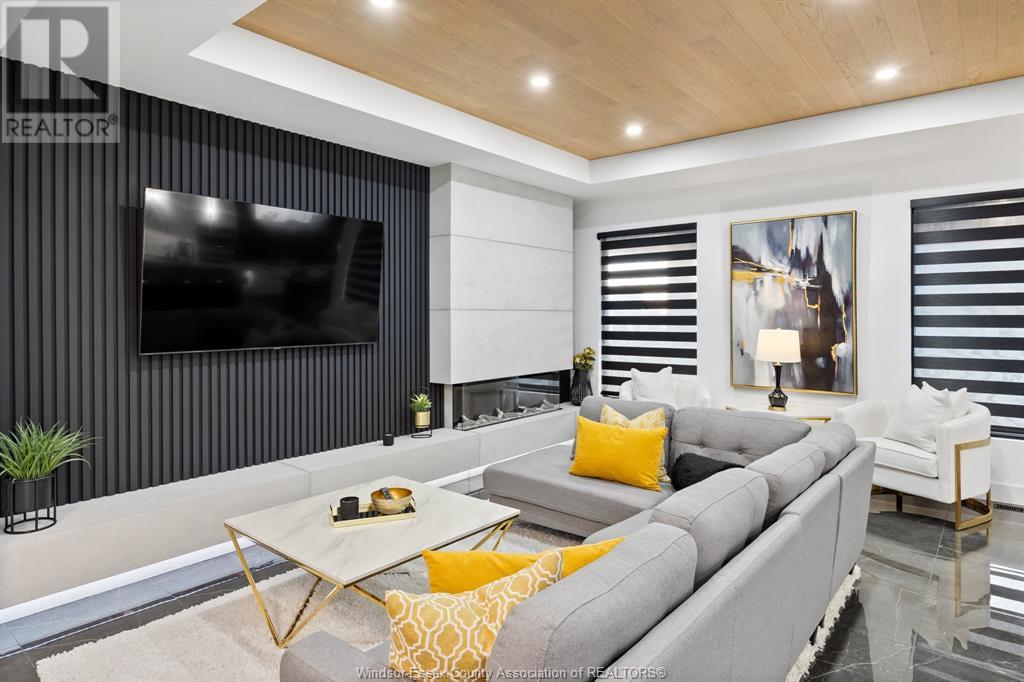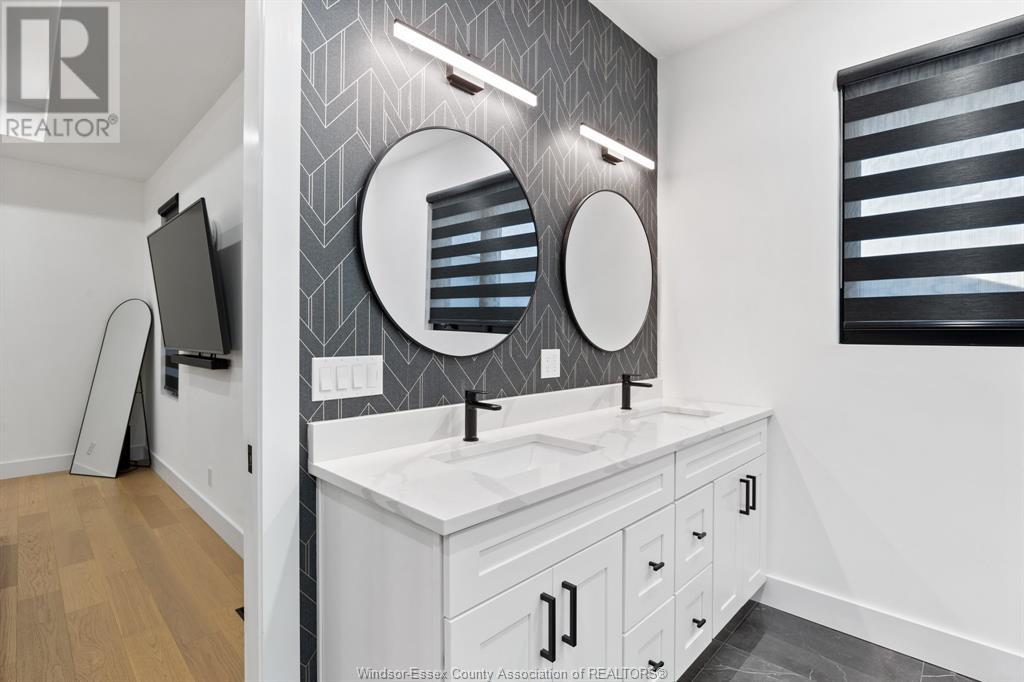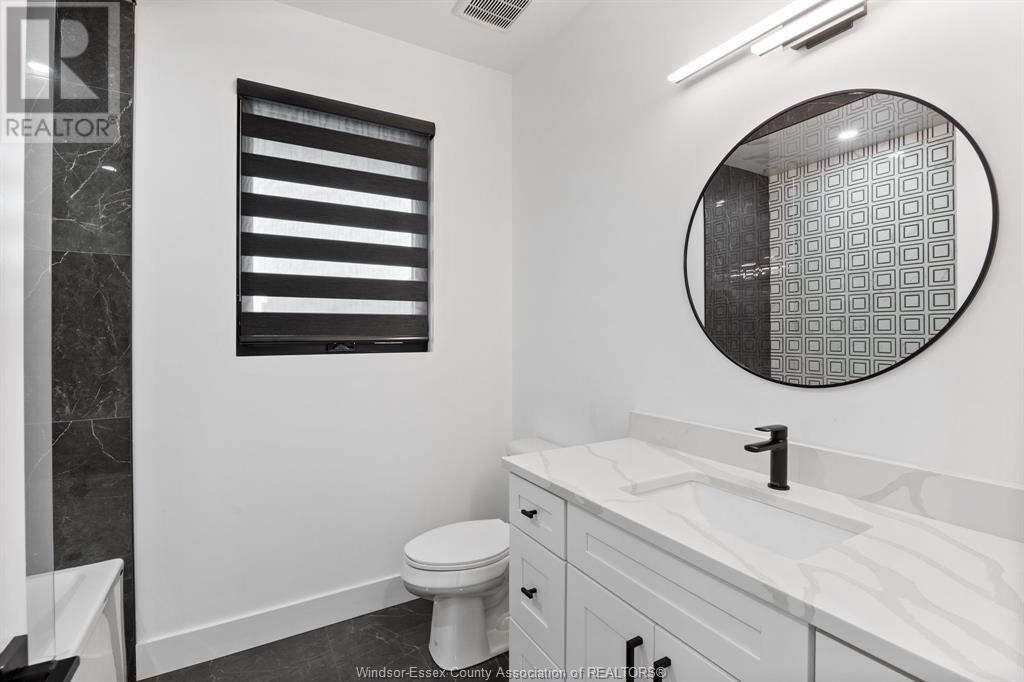21 Emily Avenue Kingsville, Ontario N9Y 0C7
$1,549,900
Welcome to 21 Emily Ave in Kingsville's prestigious Timbercreek Estates! This fully finished modern ranch offers 6 bedrooms, 4 bathrooms, and high-end ceramic and hardwood flooring throughout. The stunning kitchen features quartz countertops, while the lower level boasts a stylish bar for entertaining. Numerous accent walls, smart switches, and main floor laundry add both elegance and convenience. The heated and cooled 3-car garage includes sleek epoxy floors. Outside, enjoy professionally designed landscaping with an irrigation system. A true luxury home! Please note: All TVs, furniture, appliances and other items in the home may be included, depending on the offer. (id:43321)
Property Details
| MLS® Number | 25000766 |
| Property Type | Single Family |
| Features | Double Width Or More Driveway, Concrete Driveway, Finished Driveway, Front Driveway |
Building
| Bathroom Total | 4 |
| Bedrooms Above Ground | 3 |
| Bedrooms Below Ground | 3 |
| Bedrooms Total | 6 |
| Appliances | Cooktop, Dishwasher, Dryer, Microwave, Refrigerator, Washer, Oven |
| Architectural Style | Ranch |
| Constructed Date | 2021 |
| Construction Style Attachment | Detached |
| Cooling Type | Central Air Conditioning |
| Exterior Finish | Brick, Stone, Concrete/stucco |
| Fireplace Fuel | Electric |
| Fireplace Present | Yes |
| Fireplace Type | Insert |
| Flooring Type | Ceramic/porcelain, Hardwood, Laminate |
| Foundation Type | Concrete |
| Half Bath Total | 1 |
| Heating Fuel | Natural Gas |
| Heating Type | Forced Air, Furnace, Heat Recovery Ventilation (hrv) |
| Stories Total | 1 |
| Size Interior | 2,200 Ft2 |
| Total Finished Area | 2200 Sqft |
| Type | House |
Parking
| Garage | |
| Heated Garage |
Land
| Acreage | No |
| Landscape Features | Landscaped |
| Size Irregular | 77.43xirreg |
| Size Total Text | 77.43xirreg |
| Zoning Description | Res |
Rooms
| Level | Type | Length | Width | Dimensions |
|---|---|---|---|---|
| Lower Level | Family Room/fireplace | Measurements not available | ||
| Lower Level | Recreation Room | Measurements not available | ||
| Lower Level | Bedroom | Measurements not available | ||
| Lower Level | Bedroom | Measurements not available | ||
| Lower Level | Bedroom | Measurements not available | ||
| Lower Level | 3pc Bathroom | Measurements not available | ||
| Main Level | Living Room/fireplace | Measurements not available | ||
| Main Level | Kitchen | Measurements not available | ||
| Main Level | Dining Room | Measurements not available | ||
| Main Level | Primary Bedroom | Measurements not available | ||
| Main Level | 5pc Ensuite Bath | Measurements not available | ||
| Main Level | Bedroom | Measurements not available | ||
| Main Level | Bedroom | Measurements not available | ||
| Main Level | 4pc Bathroom | Measurements not available | ||
| Main Level | Laundry Room | Measurements not available | ||
| Main Level | Foyer | Measurements not available |
https://www.realtor.ca/real-estate/27794486/21-emily-avenue-kingsville
Contact Us
Contact us for more information

T.j. Nehmetallah
Sales Person
www.facebook.com/tjxkristyn/
www.linkedin.com/feed/?trk=
twitter.com/TJreal_estate
23 Main St East
Kingsville, Ontario N9Y 1A1
(519) 733-1028
(519) 733-2044

Kristyn Nehmetallah
Sales Person
www.facebook.com/tjxkristyn/
23 Main St East
Kingsville, Ontario N9Y 1A1
(519) 733-1028
(519) 733-2044








































