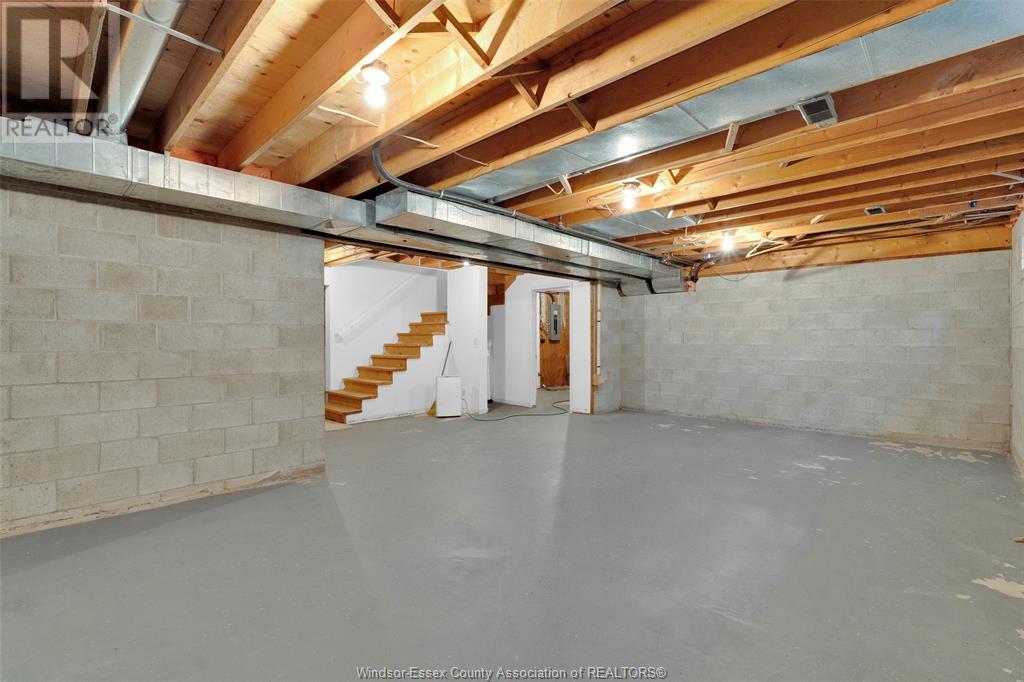21035 Pier Road Wheatley, Ontario N0P 2P0
$649,900
WELCOME TO 21035 PIER RD IN THE TOWN OF WHEATLEY. THIS EXECUTIVE 2 STOREY WAS CUSTOM BUILT BY GORD MEUSER. SITUATED ON 100 FEET OF FRONTAGE STEPS FROM HOLIDAY HARBOUR, PIER RD BEACH, AND WHEATLEY PROVINCIAL PARK. FANTASTIC OPEN CONCEPT LAYOUT WITH OAK KITCHEN AND SUNKEN LIVING ROOM. MAIN FLOOR PRIMARY BEDROOM WITH WALK-IN CLOSET AND 5 PC BATH, PLUS DEN, OR OFFICE. MAIN FLOOR LAUNDRY WITH MUDROOM AND FULL BATH. 2ND FLOOR BOASTS 2 GREAT-SIZED BEDROOMS WITH 3RD FULL BATH. FULL UNFINISHED WATERPROOFED BASEMENT. CALL FOR YOUR PRIVATE VIEWING. (id:43321)
Property Details
| MLS® Number | 24019330 |
| Property Type | Single Family |
| Features | Double Width Or More Driveway, Finished Driveway, Front Driveway, Interlocking Driveway |
Building
| Bathroom Total | 3 |
| Bedrooms Above Ground | 3 |
| Bedrooms Total | 3 |
| Appliances | Dishwasher, Dryer, Refrigerator, Stove, Washer |
| Constructed Date | 1989 |
| Construction Style Attachment | Detached |
| Exterior Finish | Brick |
| Fireplace Fuel | Gas |
| Fireplace Present | Yes |
| Fireplace Type | Direct Vent |
| Flooring Type | Carpeted, Ceramic/porcelain |
| Foundation Type | Block |
| Heating Fuel | Natural Gas |
| Heating Type | Forced Air, Furnace |
| Stories Total | 2 |
| Type | House |
Parking
| Attached Garage | |
| Garage | |
| Inside Entry |
Land
| Acreage | No |
| Landscape Features | Landscaped |
| Size Irregular | 100.5x181.23 Ft |
| Size Total Text | 100.5x181.23 Ft |
| Zoning Description | Res |
Rooms
| Level | Type | Length | Width | Dimensions |
|---|---|---|---|---|
| Second Level | 4pc Bathroom | Measurements not available | ||
| Second Level | Bedroom | Measurements not available | ||
| Second Level | Bedroom | Measurements not available | ||
| Basement | Utility Room | Measurements not available | ||
| Basement | Storage | Measurements not available | ||
| Main Level | 5pc Ensuite Bath | Measurements not available | ||
| Main Level | 3pc Bathroom | Measurements not available | ||
| Main Level | Primary Bedroom | Measurements not available | ||
| Main Level | Mud Room | Measurements not available | ||
| Main Level | Laundry Room | Measurements not available | ||
| Main Level | Family Room/fireplace | Measurements not available | ||
| Main Level | Eating Area | Measurements not available | ||
| Main Level | Kitchen | Measurements not available | ||
| Main Level | Den | Measurements not available | ||
| Main Level | Foyer | Measurements not available |
https://www.realtor.ca/real-estate/27317851/21035-pier-road-wheatley
Interested?
Contact us for more information

John Merrill
Sales Person

13158 Tecumseh Road East
Tecumseh, Ontario N8N 3T6
(519) 735-7222
(519) 735-7822




















































