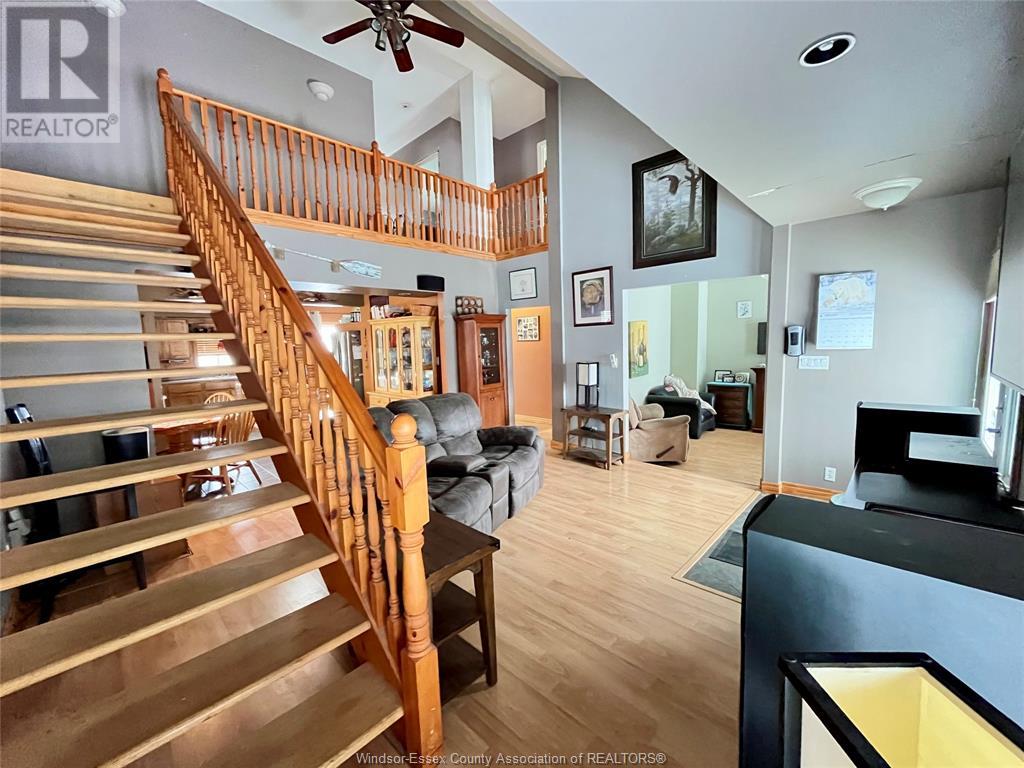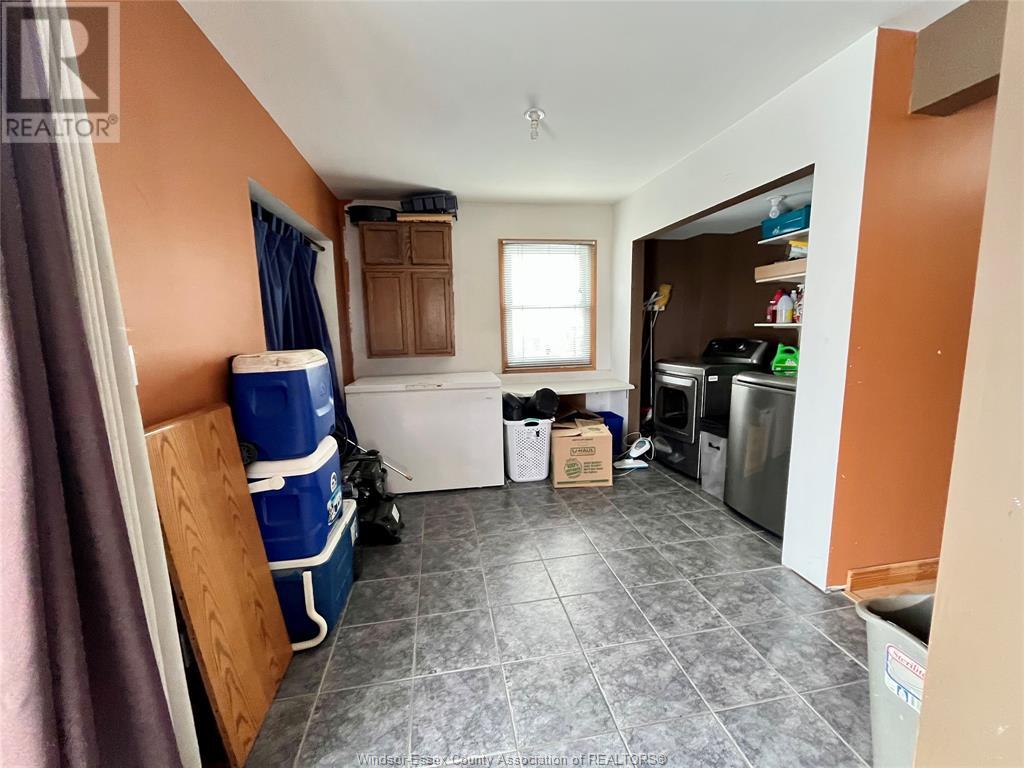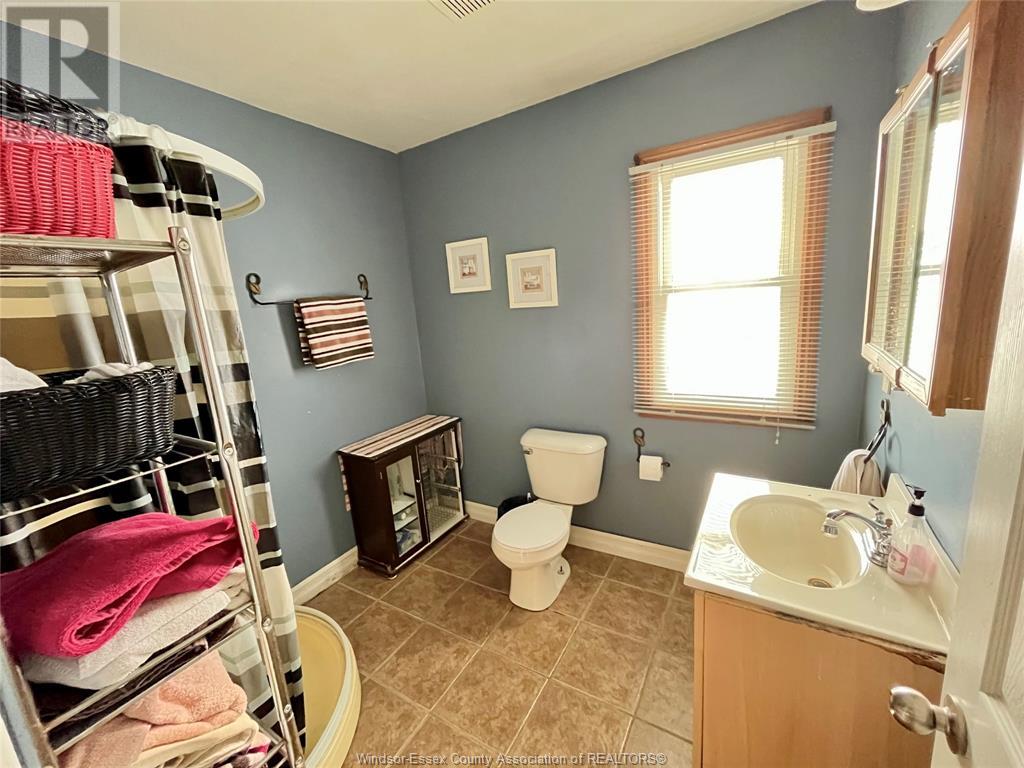2162 Forest Avenue Windsor, Ontario N8W 2G5
$399,962
SPACIOUS HOME MUCH LARGER THAN APPEARS 3 +1 BDRM, 2 BATH HOME, OPEN CONCEPT WITH OPEN STAIRWAY AND BALCONY, 2 MAIN FLOOR LIVING AND DEN OR 4TH BEDROOM, PRIMARY BR WITH BALCONY, MANY UPDATES SUCH AS MAIN BATH ,ROOF SHINGLE 2021,NEWER FURNACE AND AC, AND MORE ... (id:43321)
Property Details
| MLS® Number | 25000423 |
| Property Type | Single Family |
| Features | No Driveway |
Building
| BathroomTotal | 2 |
| BedroomsAboveGround | 3 |
| BedroomsTotal | 3 |
| ConstructionStyleAttachment | Detached |
| CoolingType | Central Air Conditioning |
| ExteriorFinish | Aluminum/vinyl |
| FlooringType | Ceramic/porcelain, Cushion/lino/vinyl |
| FoundationType | Block |
| HeatingFuel | Natural Gas |
| HeatingType | Forced Air |
| StoriesTotal | 2 |
| Type | House |
Parking
| Other |
Land
| Acreage | No |
| FenceType | Fence |
| SizeIrregular | 40.15x93.36 |
| SizeTotalText | 40.15x93.36 |
| ZoningDescription | Res |
Rooms
| Level | Type | Length | Width | Dimensions |
|---|---|---|---|---|
| Second Level | 3pc Bathroom | Measurements not available | ||
| Second Level | Bedroom | Measurements not available | ||
| Second Level | Bedroom | Measurements not available | ||
| Second Level | Primary Bedroom | Measurements not available | ||
| Main Level | 4pc Bathroom | Measurements not available | ||
| Main Level | Den | Measurements not available | ||
| Main Level | Laundry Room | Measurements not available | ||
| Main Level | Dining Room | Measurements not available | ||
| Main Level | Kitchen | Measurements not available | ||
| Main Level | Living Room | Measurements not available |
https://www.realtor.ca/real-estate/27775337/2162-forest-avenue-windsor
Interested?
Contact us for more information
Mark Tesolin
REALTOR® Salesperson





















