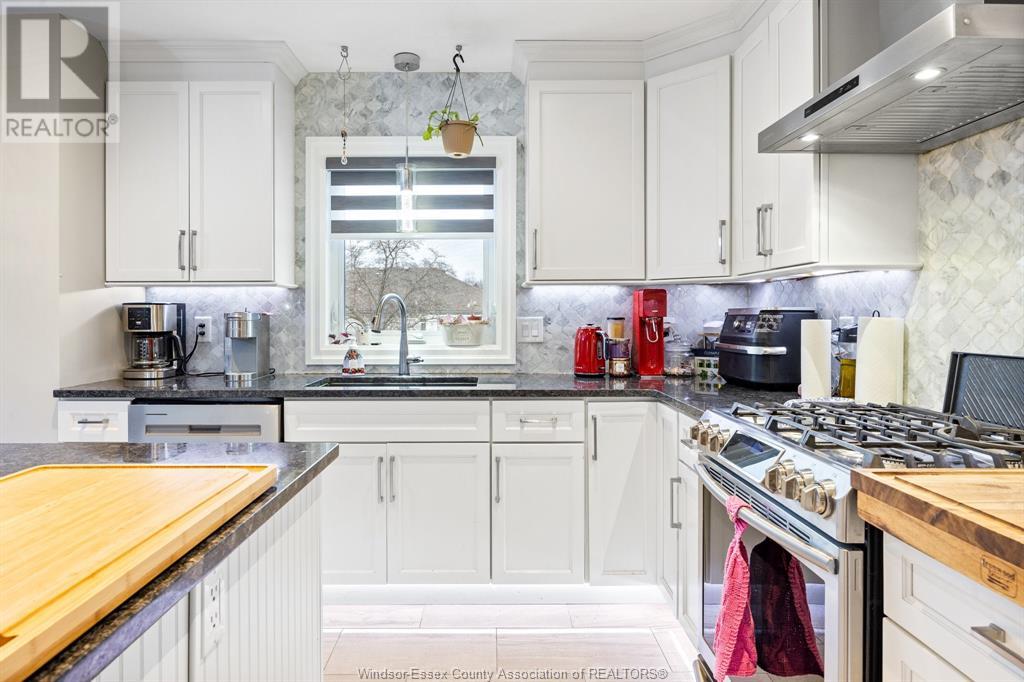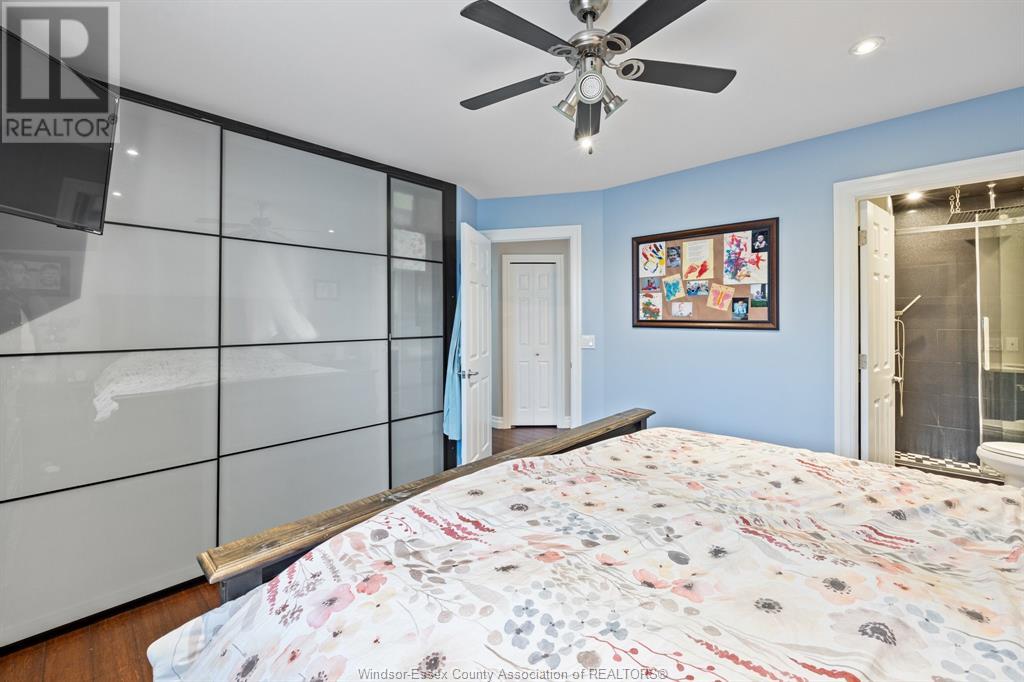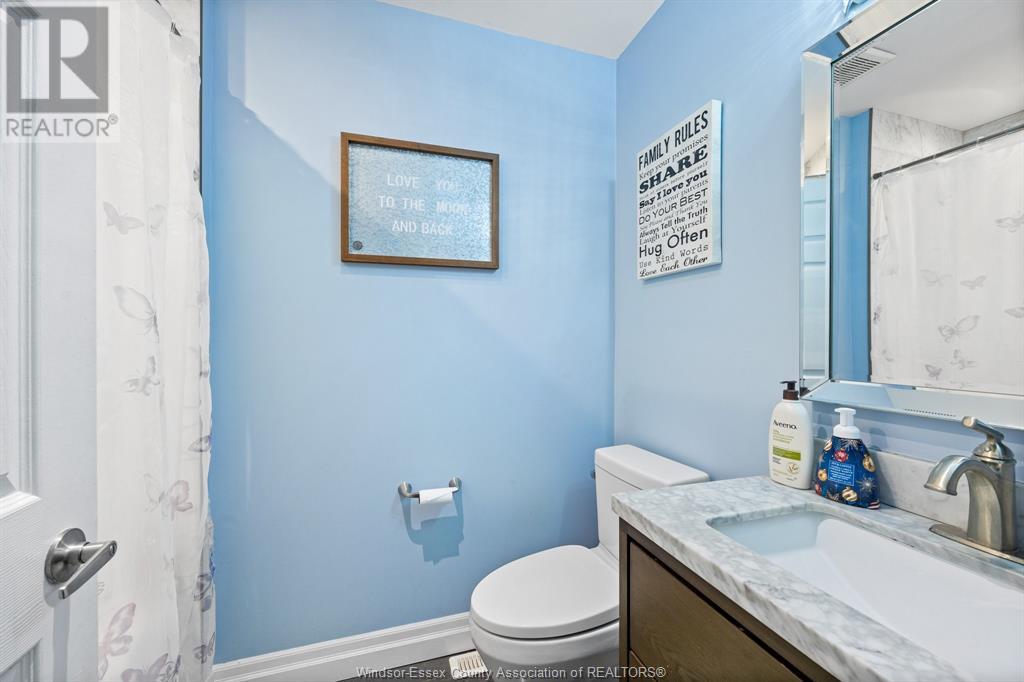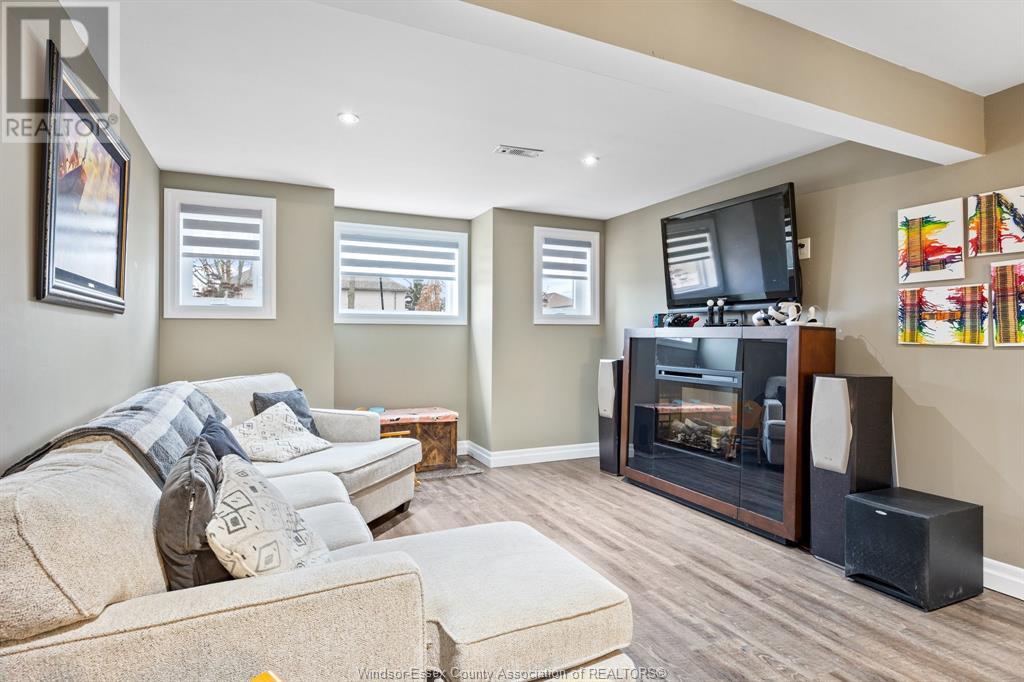219 Beechwood Drive Lakeshore, Ontario N0R 1A0
$729,000
Welcome to your dream oasis! This stunning raised ranch boasts 3+2 spacious bedrooms and 3 full bathrooms, perfect for comfortable living. The open-concept design flows seamlessly from the modern kitchen to the inviting living area, making it ideal for entertaining guests. Step outside to your private backyard paradise featuring a sparkling in-ground s/w pool perfect for unwinding after a long day. Enjoy summer barbecues overlooking the pool, or cozy up by the fire in cooler months. Outdoor features include in-ground sprinkler system, outdoor mood lighting gazebo and pool shed. This home is complete with automated smart lights, wifi pool schedule, integrated thermostat and digitally controlled garage door. Fixed wireless access points throughout the house. The fully finished basement has plenty of room to entertain with granite wet-bar and gas fireplace. Don't miss your chance to call this place home! (id:43321)
Property Details
| MLS® Number | 25000261 |
| Property Type | Single Family |
| Features | Double Width Or More Driveway, Concrete Driveway |
| PoolType | Inground Pool |
Building
| BathroomTotal | 3 |
| BedroomsAboveGround | 3 |
| BedroomsBelowGround | 2 |
| BedroomsTotal | 5 |
| Appliances | Dishwasher |
| ArchitecturalStyle | Raised Ranch |
| ConstructedDate | 1994 |
| ConstructionStyleAttachment | Detached |
| CoolingType | Central Air Conditioning |
| ExteriorFinish | Aluminum/vinyl, Brick |
| FireplaceFuel | Gas |
| FireplacePresent | Yes |
| FireplaceType | Direct Vent |
| FlooringType | Ceramic/porcelain, Hardwood |
| FoundationType | Concrete |
| HeatingFuel | Natural Gas |
| HeatingType | Forced Air, Furnace |
| Type | House |
Parking
| Attached Garage | |
| Garage |
Land
| Acreage | No |
| FenceType | Fence |
| SizeIrregular | 63x125 |
| SizeTotalText | 63x125 |
| ZoningDescription | Res |
Rooms
| Level | Type | Length | Width | Dimensions |
|---|---|---|---|---|
| Lower Level | Laundry Room | Measurements not available | ||
| Lower Level | 3pc Bathroom | Measurements not available | ||
| Lower Level | Living Room | Measurements not available | ||
| Lower Level | Florida Room | Measurements not available | ||
| Lower Level | Bedroom | Measurements not available | ||
| Lower Level | Bedroom | Measurements not available | ||
| Main Level | Bedroom | Measurements not available | ||
| Main Level | Bedroom | Measurements not available | ||
| Main Level | Family Room | Measurements not available | ||
| Main Level | 4pc Bathroom | Measurements not available | ||
| Main Level | Eating Area | Measurements not available | ||
| Main Level | 3pc Ensuite Bath | Measurements not available | ||
| Main Level | Primary Bedroom | Measurements not available | ||
| Main Level | Kitchen/dining Room | Measurements not available |
https://www.realtor.ca/real-estate/27773610/219-beechwood-drive-lakeshore
Interested?
Contact us for more information
Tiffany Vincent
Sales Person
3070 Jefferson Blvd
Windsor, Ontario N8T 3G9






































