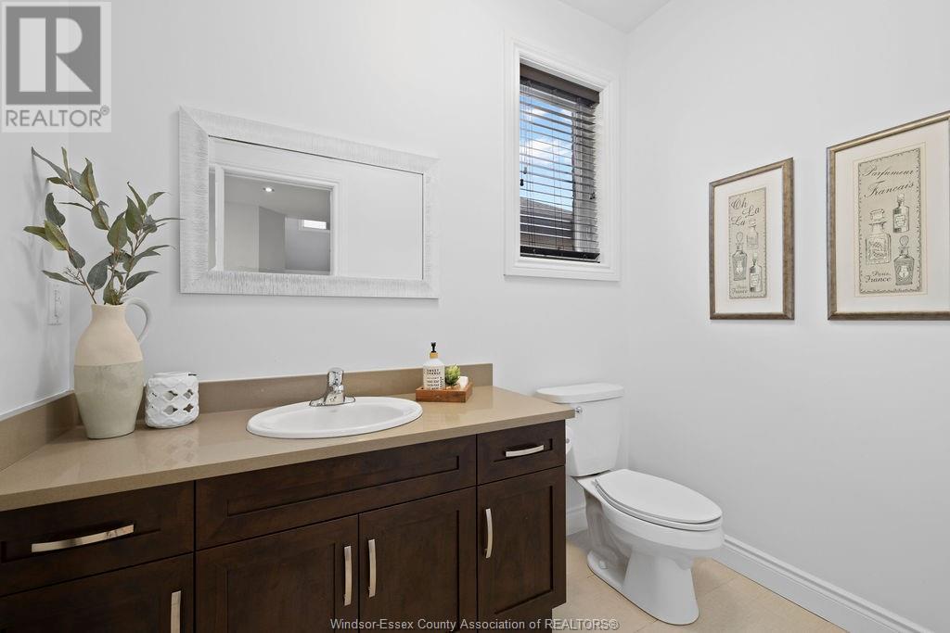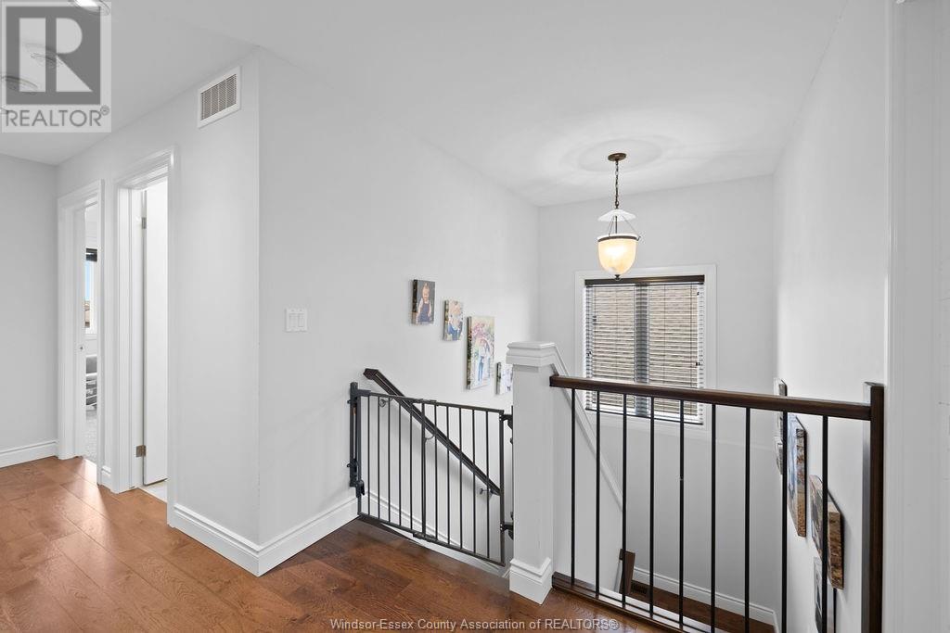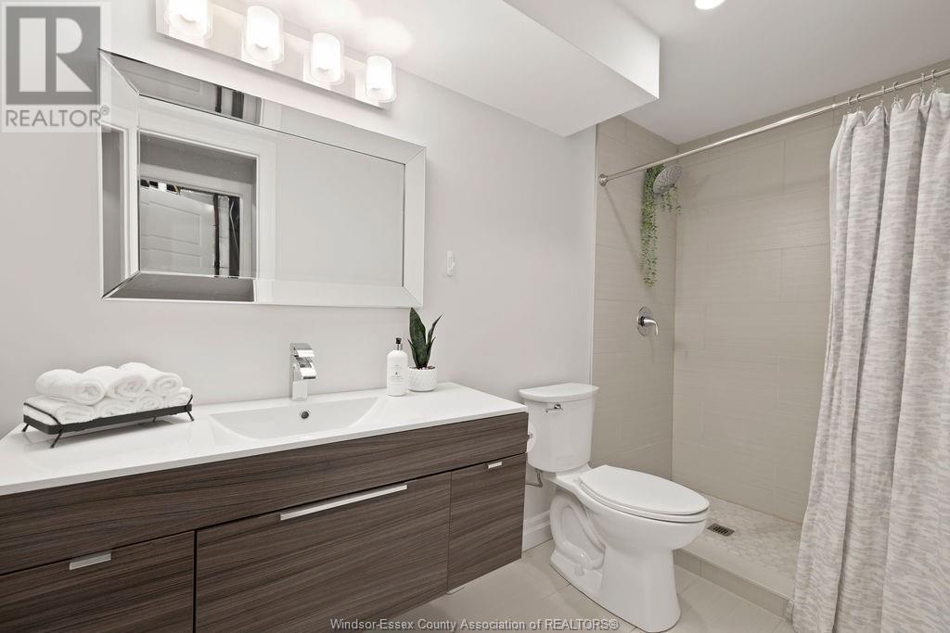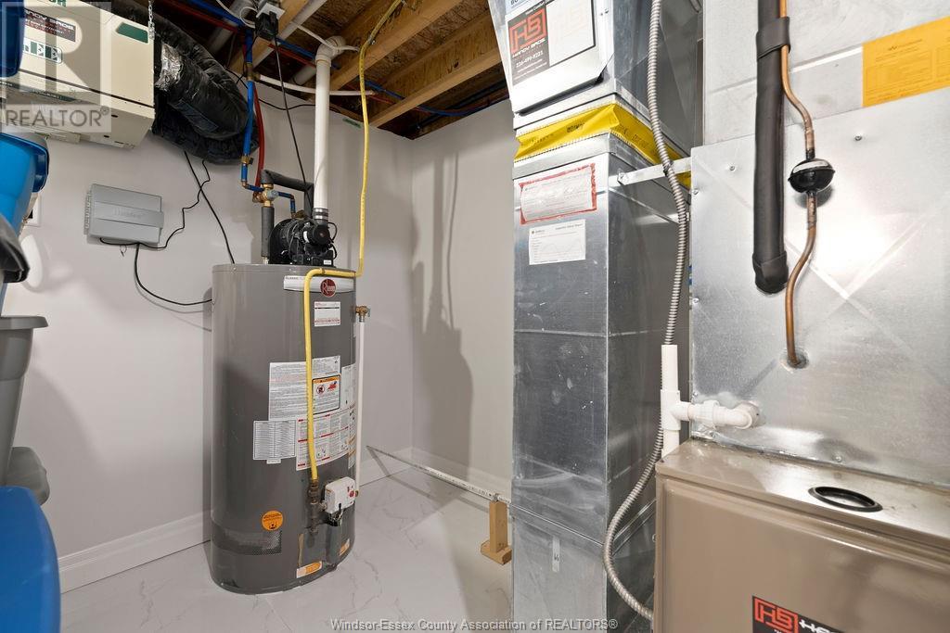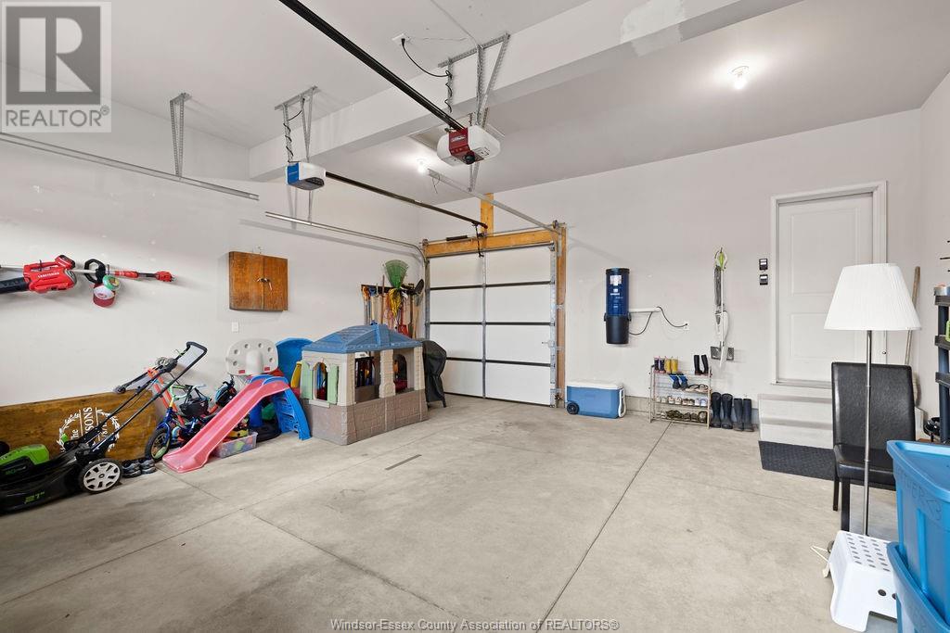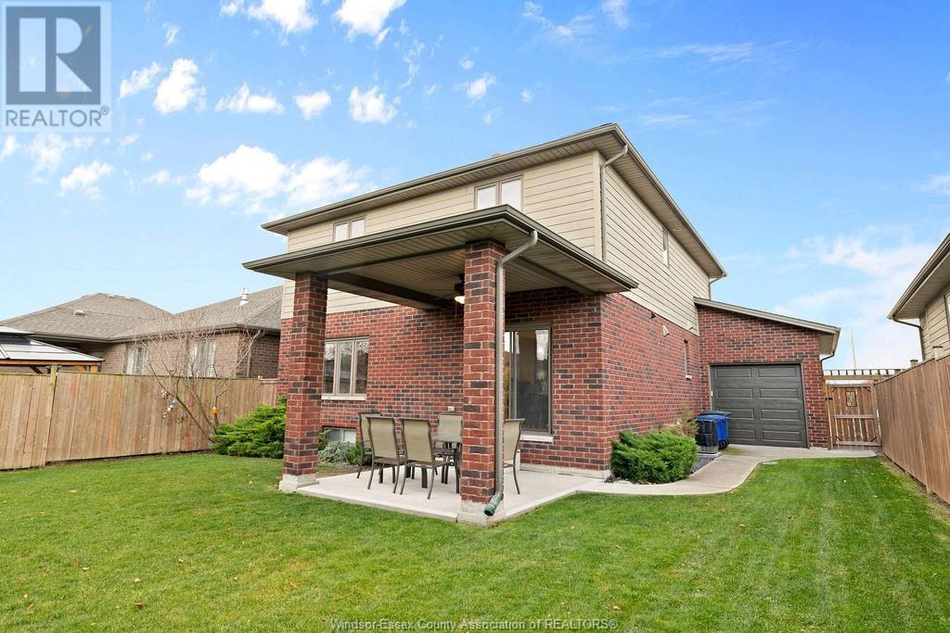2200 Maitland Windsor, Ontario N8P 0B7
$899,900
THIS EXQUISITE 2-STOREY HOME OFFERS 4+1 BEDS & 3.5 BATHS IN A DESIGN OF LUXURY & COMFORT. CHEF-INSPIRED KITCHEN W/DARK CABINETRY, A GRAND ISLAND, QUARTZ COUNTERTOPS & S/STEEL APPLIANCES. THE OPEN CONCEPT LIVING ROOM, CENTERED AROUND A GAS FIREPLACE, IS THE PERFECT SPACE FOR RELAXATION & ENTERTAINMENT. A MAIN FLOOR OFFICE PROVIDES A QUIET RETREAT FOR PRODUCTIVITY, WHILE THE MASTER SUITE UPSTAIRS IS YOUR PERSONAL HAVEN, BOASTING A WALK-IN CLOSET AND AN OPULENT 3PC ENSUITE. WITH ADDITIONAL GENEROUSLY SIZED BEDROOMS, A FULL BATH, AND LAUNDRY ON THE SECOND FLOOR, CONVENIENCE IS KEY. THE BASEMENT? TRANSFORMED INTO AN ENTERTAINER'S DREAM WITH A REC/FAM ROOM, DEN, AND ANOTHER FULL BATH. STEP OUTSIDE TO ENJOY VIEWS OF YOUR METICULOUSLY LANDSCAPED YARD FROM UNDER A COVERED PATIO W/ ADDED CONVENIENCE OF A PULL THROUGH GARAGE. RECENT UPGRADES: A/C (2024), GARAGE TRACKS & KEYPAD(2021). (id:43321)
Open House
This property has open houses!
1:00 pm
Ends at:3:00 pm
1:00 pm
Ends at:3:00 pm
Property Details
| MLS® Number | 24027959 |
| Property Type | Single Family |
| Features | Double Width Or More Driveway, Finished Driveway, Front Driveway |
Building
| BathroomTotal | 4 |
| BedroomsAboveGround | 4 |
| BedroomsBelowGround | 1 |
| BedroomsTotal | 5 |
| Appliances | Central Vacuum, Dishwasher, Dryer, Refrigerator, Stove, Washer |
| ConstructedDate | 2017 |
| ConstructionStyleAttachment | Detached |
| CoolingType | Central Air Conditioning |
| ExteriorFinish | Brick |
| FireplaceFuel | Gas |
| FireplacePresent | Yes |
| FireplaceType | Direct Vent |
| FlooringType | Carpeted, Ceramic/porcelain, Hardwood |
| FoundationType | Concrete |
| HalfBathTotal | 1 |
| HeatingFuel | Natural Gas |
| HeatingType | Forced Air, Furnace, Heat Recovery Ventilation (hrv) |
| StoriesTotal | 2 |
| SizeInterior | 2086 Sqft |
| TotalFinishedArea | 2086 Sqft |
| Type | House |
Parking
| Attached Garage | |
| Garage | |
| Inside Entry |
Land
| Acreage | No |
| FenceType | Fence |
| LandscapeFeatures | Landscaped |
| SizeIrregular | 48.03x112.47 Ft |
| SizeTotalText | 48.03x112.47 Ft |
| ZoningDescription | Rd1.2 |
Rooms
| Level | Type | Length | Width | Dimensions |
|---|---|---|---|---|
| Second Level | 4pc Bathroom | Measurements not available | ||
| Second Level | 3pc Ensuite Bath | Measurements not available | ||
| Second Level | Bedroom | Measurements not available | ||
| Second Level | Bedroom | Measurements not available | ||
| Second Level | Bedroom | Measurements not available | ||
| Second Level | Primary Bedroom | Measurements not available | ||
| Basement | 4pc Bathroom | Measurements not available | ||
| Basement | Utility Room | Measurements not available | ||
| Basement | Storage | Measurements not available | ||
| Basement | Recreation Room | Measurements not available | ||
| Basement | Family Room | Measurements not available | ||
| Basement | Office | Measurements not available | ||
| Main Level | 2pc Bathroom | Measurements not available | ||
| Main Level | Dining Room | Measurements not available | ||
| Main Level | Kitchen | Measurements not available | ||
| Main Level | Family Room/fireplace | Measurements not available | ||
| Main Level | Office | Measurements not available | ||
| Main Level | Foyer | Measurements not available |
https://www.realtor.ca/real-estate/27664324/2200-maitland-windsor
Interested?
Contact us for more information
Katlyn Lemay
Sales Person
59 Eugenie St. East
Windsor, Ontario N8X 2X9












