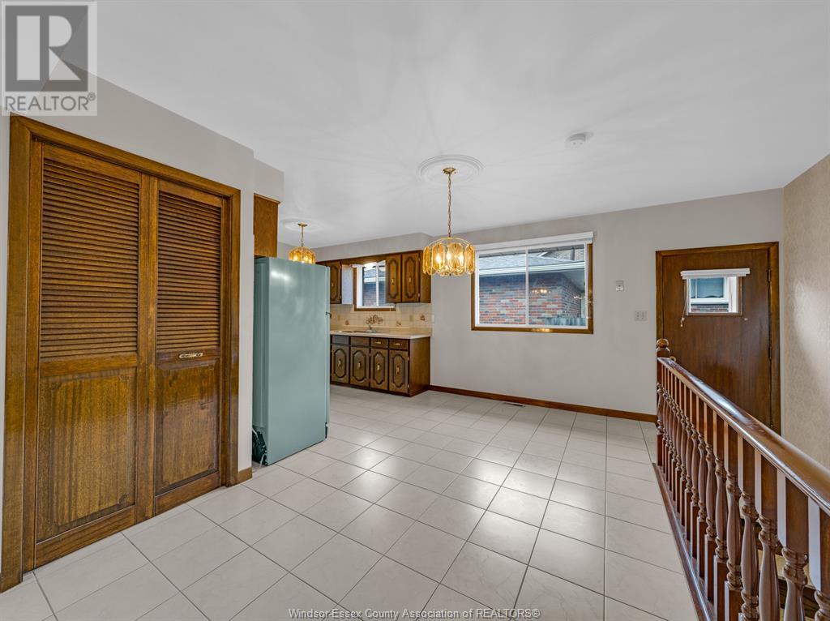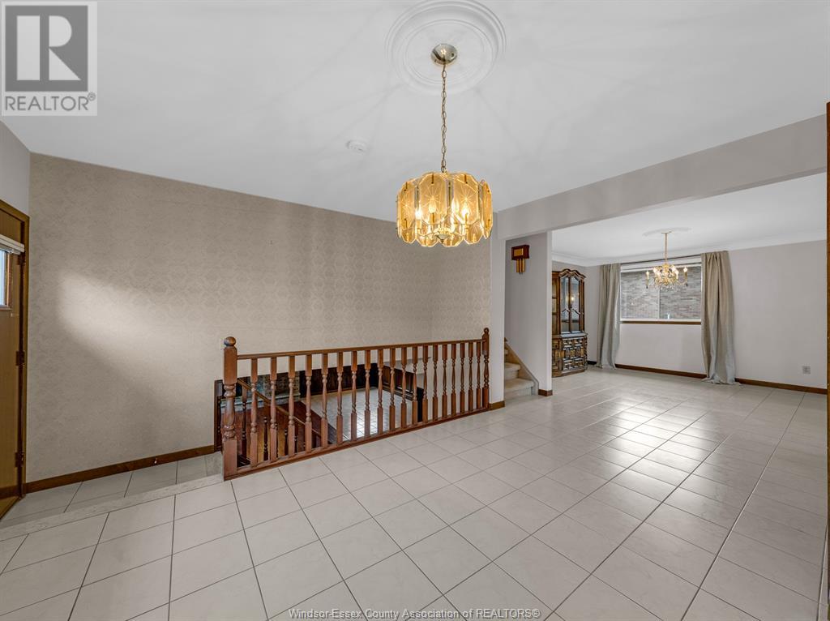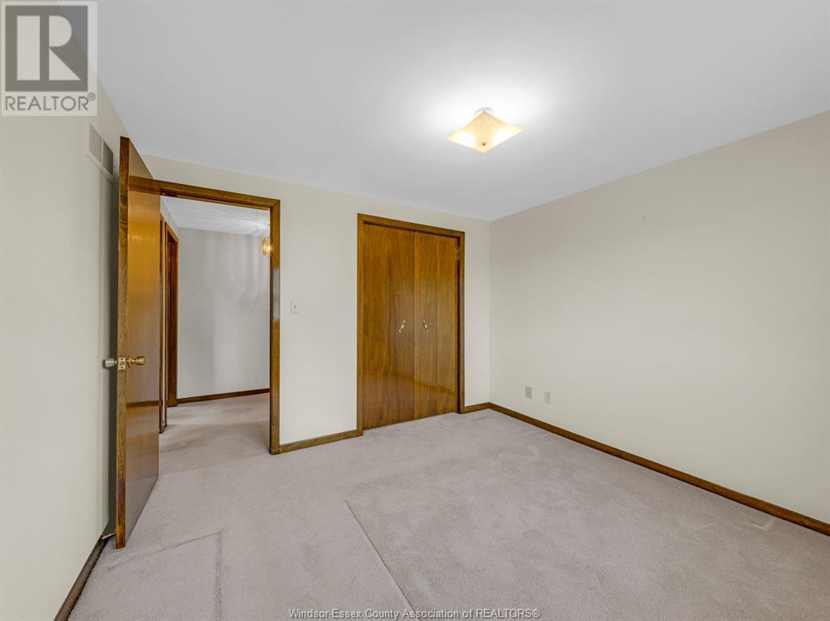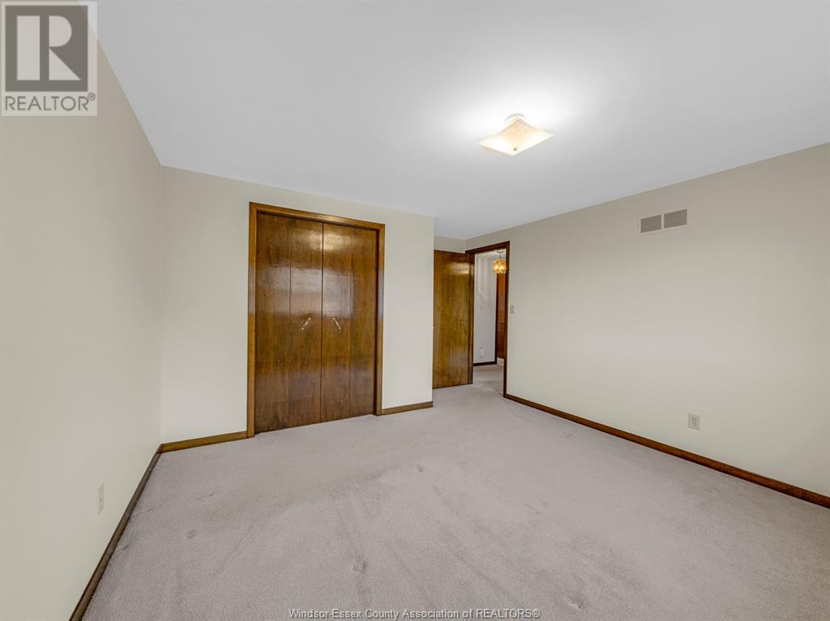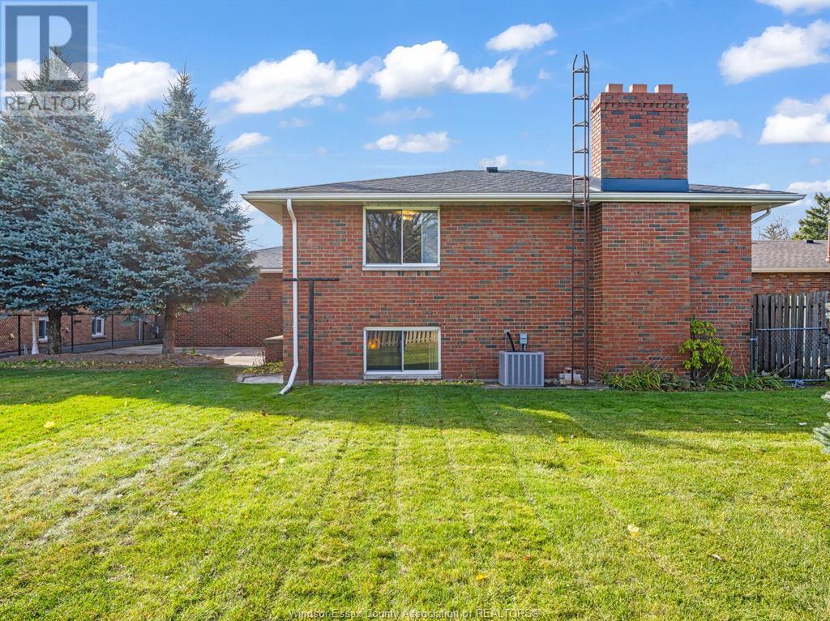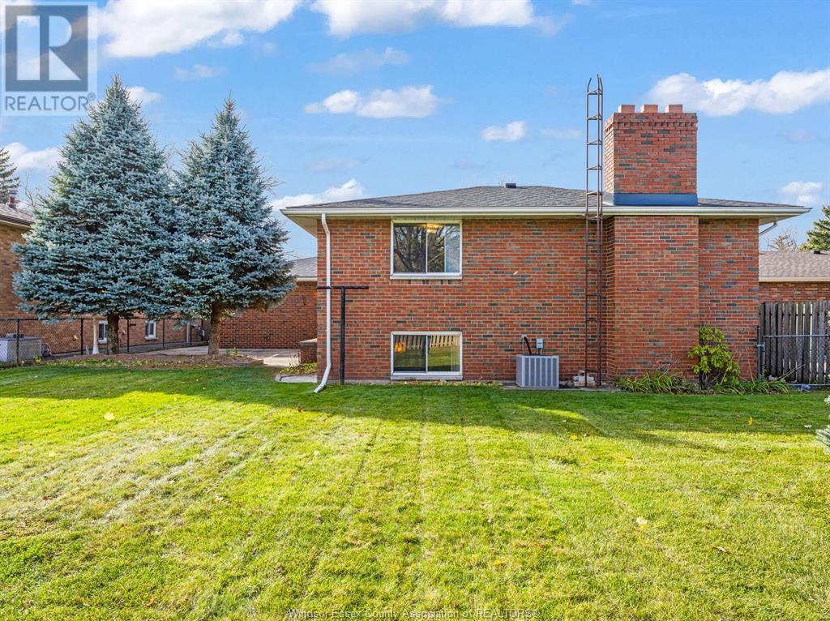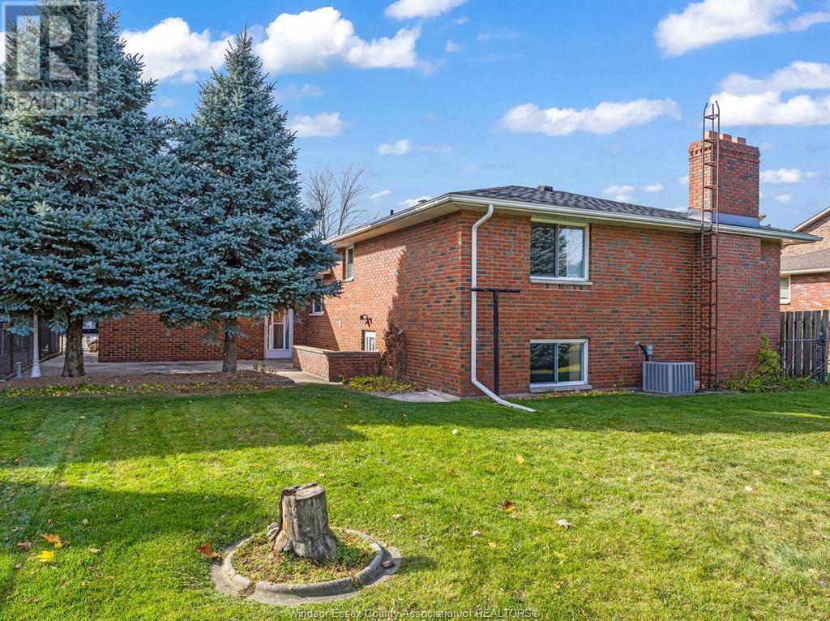2390 Santo Drive Windsor, Ontario N9G 2J6
$699,000
First Time on the Market! This one-owner, full brick 4-level back-split in South Windsor is a rare find. It features an attached 2-car garage, a welcoming foyer, a spacious kitchen, and a large formal dining and living room. Upstairs, you'll find 3 generously sized bedrooms, including a primary, and a 4-piece bathroom. The bright family room offers a natural brick fireplace, wet bar, and a grade entrance with an additional 3-piece bathroom—ideal for in-law potential or multi-generational living. The lower level includes a kitchen-dining combo, a fruit cellar, and a laundry room. Set on a large 60x137 ft lot with a storage shed, this gem is close to St. Clair College and all amenities. Recent updates include a new roof and a 1-year-old AC unit. This property has incredible potential! Don't miss out! (id:43321)
Open House
This property has open houses!
1:00 pm
Ends at:3:00 pm
OPEN HOUSE SATURDAY NOV 23,2024 1:00 PM - 3:00 PM
Property Details
| MLS® Number | 24027767 |
| Property Type | Single Family |
| Features | Double Width Or More Driveway, Concrete Driveway, Front Driveway |
Building
| BathroomTotal | 2 |
| BedroomsAboveGround | 3 |
| BedroomsTotal | 3 |
| Appliances | Dishwasher, Dryer, Microwave, Refrigerator, Washer, Two Stoves |
| ArchitecturalStyle | 4 Level |
| ConstructedDate | 1977 |
| ConstructionStyleAttachment | Detached |
| ConstructionStyleSplitLevel | Backsplit |
| CoolingType | Central Air Conditioning |
| ExteriorFinish | Brick |
| FireplaceFuel | Wood |
| FireplacePresent | Yes |
| FireplaceType | Conventional |
| FlooringType | Carpeted, Ceramic/porcelain, Hardwood, Laminate |
| FoundationType | Block |
| HeatingFuel | Natural Gas |
| HeatingType | Forced Air, Furnace |
Parking
| Attached Garage | |
| Garage | |
| Other |
Land
| Acreage | No |
| FenceType | Fence |
| LandscapeFeatures | Landscaped |
| SizeIrregular | 60.24x137.03 Ft |
| SizeTotalText | 60.24x137.03 Ft |
| ZoningDescription | Res |
Rooms
| Level | Type | Length | Width | Dimensions |
|---|---|---|---|---|
| Second Level | 4pc Bathroom | Measurements not available | ||
| Second Level | Primary Bedroom | Measurements not available | ||
| Second Level | Bedroom | Measurements not available | ||
| Second Level | Bedroom | Measurements not available | ||
| Third Level | 3pc Bathroom | Measurements not available | ||
| Third Level | Family Room/fireplace | Measurements not available | ||
| Third Level | Recreation Room | Measurements not available | ||
| Fourth Level | Kitchen/dining Room | Measurements not available | ||
| Fourth Level | Fruit Cellar | Measurements not available | ||
| Fourth Level | Utility Room | Measurements not available | ||
| Fourth Level | Laundry Room | Measurements not available | ||
| Main Level | Living Room | Measurements not available | ||
| Main Level | Dining Room | Measurements not available | ||
| Main Level | Kitchen/dining Room | Measurements not available | ||
| Main Level | Foyer | Measurements not available |
https://www.realtor.ca/real-estate/27653890/2390-santo-drive-windsor
Interested?
Contact us for more information
Zoran Radojcevic
Sales Person
59 Eugenie St. East
Windsor, Ontario N8X 2X9












