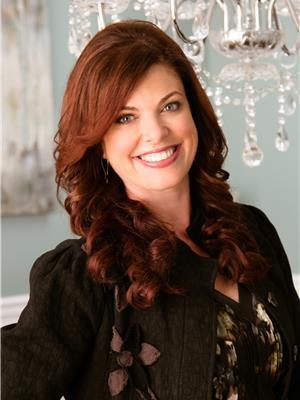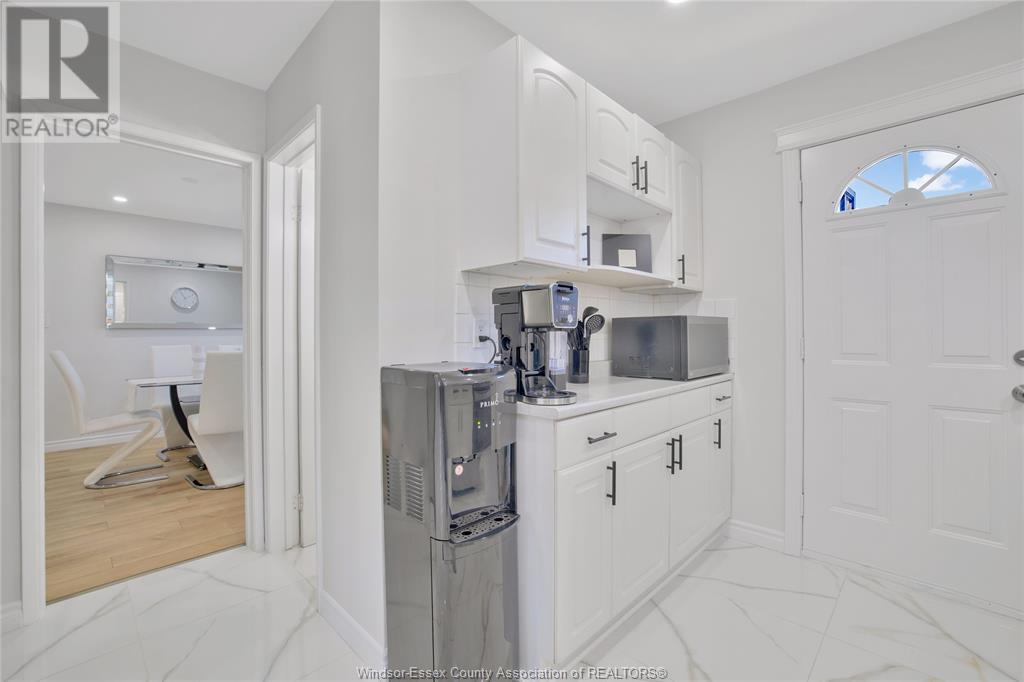2641 Rivard Windsor, Ontario N8T 2H4
$449,500
WELCOME HOME TO THIS METICULOUSLY UPDATED RANCH IN EAST WINDSOR FONTAINEBLEAU DISTRICT. FEATURING 3 PLUS 2 BEDROOMS ( 3RD BEDROOM IN UPPER LEVEL BEING USED AS A SEPARATE DINING SPACE BUT CAN BE CONVERTED BACK TO THE THIRD BEDROOM IF DESIRED ) AND 2.5 BATHS WITH P-OWDER ROOM ON MAIN LEVEL PLUS A FULL BATH ON EACH LEVEL. ALL UPDATED FLOORONG THRU-OUT W MODERN DECOR. NEW CONTEMPORARY BRIGHT KITCHEN WITH STAINLESS STEEL APPLIANCES INC ( FRIDGE, STOVE, DISHWASHER, WASHER, DRYER ) FULLY FINISHED LOWER LEVEL WITH FAMILY ROOM AND 2 ADDITIONAL BEDROOMS . GAS FIREPLACE. FULLY FENCED BACKYARD WITH 2 STORAGE SHEDS. NEWLY FINISHED FRONT DRIVE. (id:43321)
Open House
This property has open houses!
1:00 pm
Ends at:3:00 pm
Property Details
| MLS® Number | 24027339 |
| Property Type | Single Family |
| Features | Concrete Driveway, Finished Driveway, Front Driveway |
Building
| Bathroom Total | 3 |
| Bedrooms Above Ground | 3 |
| Bedrooms Below Ground | 2 |
| Bedrooms Total | 5 |
| Appliances | Dishwasher, Dryer, Refrigerator, Stove, Washer |
| Architectural Style | Bungalow, Ranch |
| Constructed Date | 1967 |
| Construction Style Attachment | Detached |
| Cooling Type | Central Air Conditioning |
| Exterior Finish | Brick |
| Fireplace Fuel | Gas |
| Fireplace Present | Yes |
| Fireplace Type | Insert |
| Flooring Type | Ceramic/porcelain, Laminate |
| Foundation Type | Block |
| Half Bath Total | 1 |
| Heating Fuel | Natural Gas |
| Heating Type | Forced Air |
| Stories Total | 1 |
| Type | House |
Land
| Acreage | No |
| Fence Type | Fence |
| Landscape Features | Landscaped |
| Size Irregular | 50x110.42' |
| Size Total Text | 50x110.42' |
| Zoning Description | Res |
Rooms
| Level | Type | Length | Width | Dimensions |
|---|---|---|---|---|
| Lower Level | Laundry Room | Measurements not available | ||
| Lower Level | 4pc Bathroom | Measurements not available | ||
| Lower Level | Bedroom | Measurements not available | ||
| Lower Level | Bedroom | Measurements not available | ||
| Lower Level | Family Room | Measurements not available | ||
| Main Level | 2pc Bathroom | Measurements not available | ||
| Main Level | 4pc Bathroom | Measurements not available | ||
| Main Level | Bedroom | Measurements not available | ||
| Main Level | Bedroom | Measurements not available | ||
| Main Level | Primary Bedroom | Measurements not available | ||
| Main Level | Kitchen/dining Room | Measurements not available | ||
| Main Level | Living Room | Measurements not available | ||
| Main Level | Foyer | Measurements not available |
https://www.realtor.ca/real-estate/27640139/2641-rivard-windsor
Interested?
Contact us for more information

Julie Bondy, Asa, Abr, Sres
Broker
(519) 966-0536
www.juliebondy.com/

3276 Walker Rd
Windsor, Ontario N8W 3R8
(519) 250-8800
(519) 966-0536
WWW.MANORREALTY.CA































