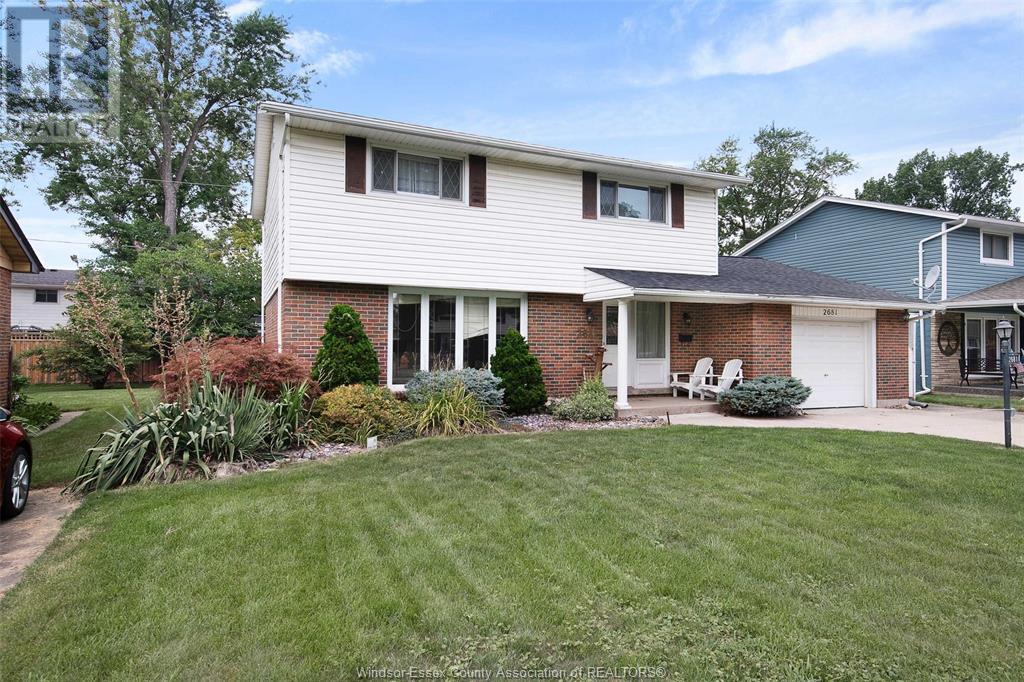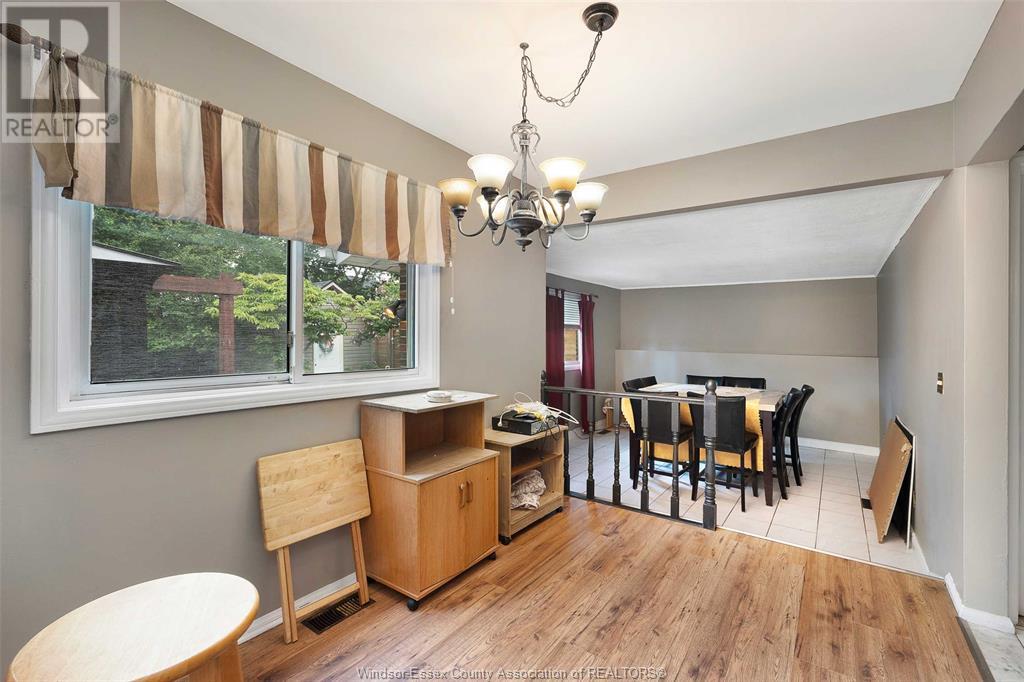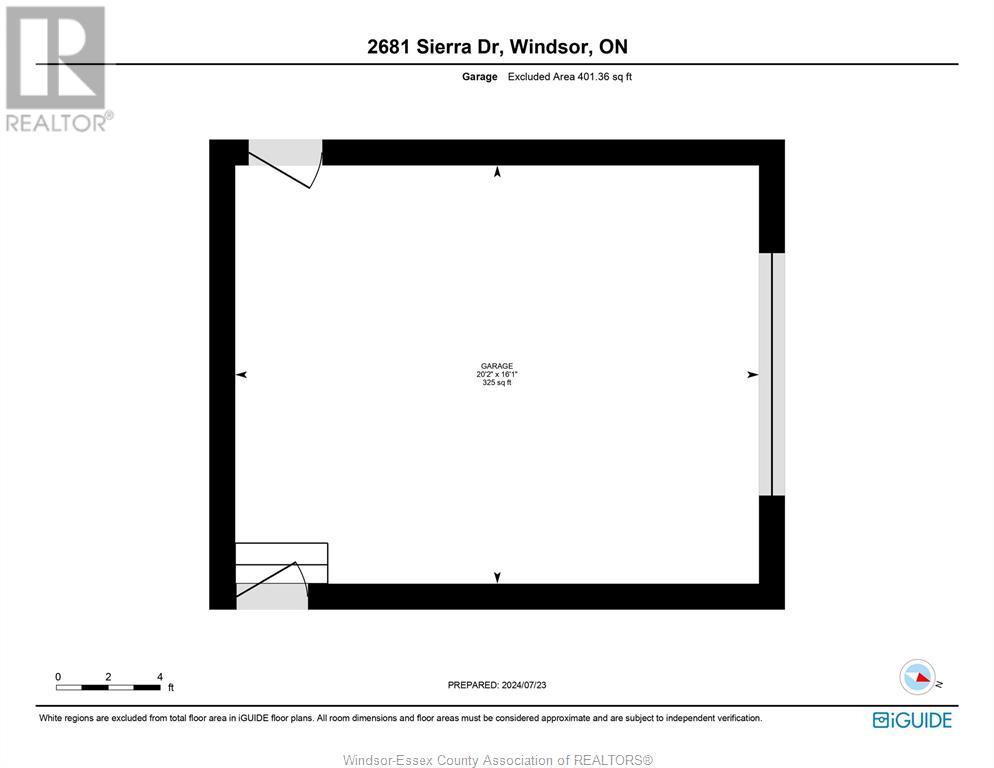2681 Sierra Drive Windsor, Ontario N9E 2Y9
$579,900
Welcome to 2681 Sierra Drive in South Windsor. This nice sized 4 bedroom, 1.5 bath 2 storey home features refinished hardwood floors, vinyl clad replacement windows, main level family room, full basement, all set out on a nice size lot. The 1.5 car garage offers flexibility and functionality, ideal for storing a vehicle and accommodating various storage needs or hobbies. Your ideal family home awaits - come make it yours! Call our Team today! (id:43321)
Property Details
| MLS® Number | 24017083 |
| Property Type | Single Family |
| Features | Double Width Or More Driveway, Concrete Driveway |
Building
| Bathroom Total | 2 |
| Bedrooms Above Ground | 4 |
| Bedrooms Total | 4 |
| Constructed Date | 1965 |
| Construction Style Attachment | Detached |
| Cooling Type | Central Air Conditioning |
| Exterior Finish | Aluminum/vinyl, Brick |
| Flooring Type | Ceramic/porcelain, Hardwood, Laminate |
| Foundation Type | Block |
| Half Bath Total | 1 |
| Heating Fuel | Natural Gas |
| Heating Type | Forced Air, Furnace |
| Stories Total | 2 |
| Type | House |
Parking
| Attached Garage | |
| Garage | |
| Inside Entry |
Land
| Acreage | No |
| Fence Type | Fence |
| Landscape Features | Landscaped |
| Size Irregular | 60x106 |
| Size Total Text | 60x106 |
| Zoning Description | Res |
Rooms
| Level | Type | Length | Width | Dimensions |
|---|---|---|---|---|
| Second Level | 5pc Bathroom | 9'7"" x 7'5"" | ||
| Second Level | Primary Bedroom | 11'6"" x 14'11"" | ||
| Second Level | Bedroom | 8'9"" x 10'1"" | ||
| Second Level | Bedroom | 9'7"" x 12'5"" | ||
| Second Level | Bedroom | 11'6"" x 9'6"" | ||
| Lower Level | Other | Measurements not available | ||
| Lower Level | Laundry Room | 11'2"" x 30'1"" | ||
| Lower Level | Recreation Room | 10'10"" x 29'11"" | ||
| Main Level | 2pc Bathroom | 4'6"" x 4'1"" | ||
| Main Level | Family Room | 11'6"" x 18'5"" | ||
| Main Level | Eating Area | Measurements not available | ||
| Main Level | Kitchen | 10'10"" x 20'6"" | ||
| Main Level | Dining Room | 11' x 9'11"" | ||
| Main Level | Living Room | 12'2"" x 15'3"" | ||
| Main Level | Foyer | Measurements not available |
https://www.realtor.ca/real-estate/27209770/2681-sierra-drive-windsor
Interested?
Contact us for more information

Brad Bondy
Broker
bradbondy.com/
https://www.facebook.com/teambradbondy
https://www.linkedin.com/in/brad-bondy-team/
https://www.instagram.com/teambradbondy/

80 Sandwich Street South
Amherstburg, Ontario N9V 1Z6
(519) 736-1766
(519) 736-1765
www.remax-preferred-on.com/

John Bondy
Sales Person
(519) 736-1765
www.HomesByJohnBondy.com

80 Sandwich Street South
Amherstburg, Ontario N9V 1Z6
(519) 736-1766
(519) 736-1765
www.remax-preferred-on.com/









































