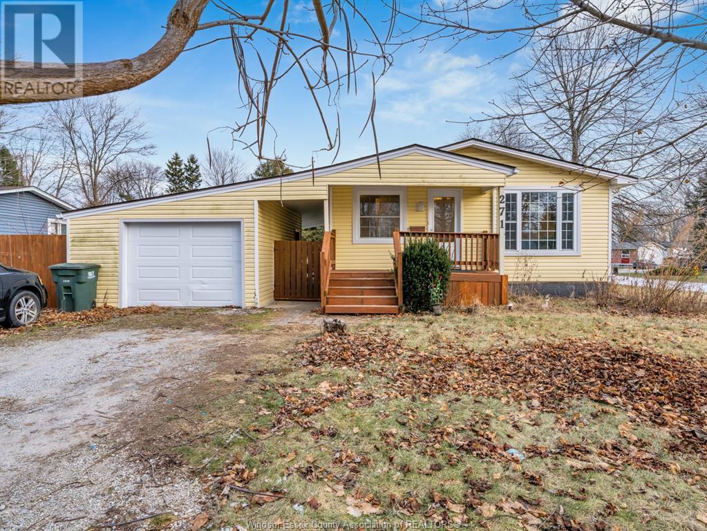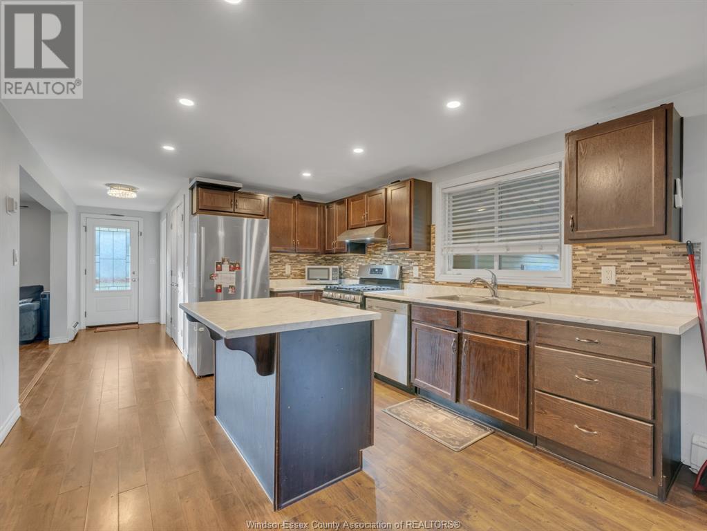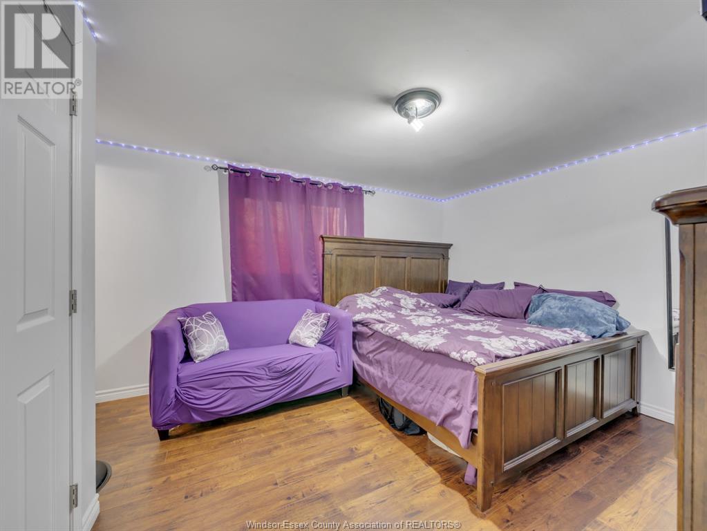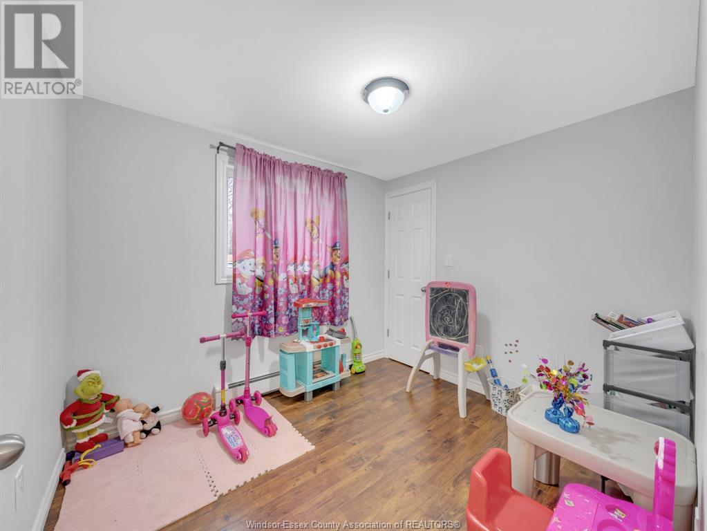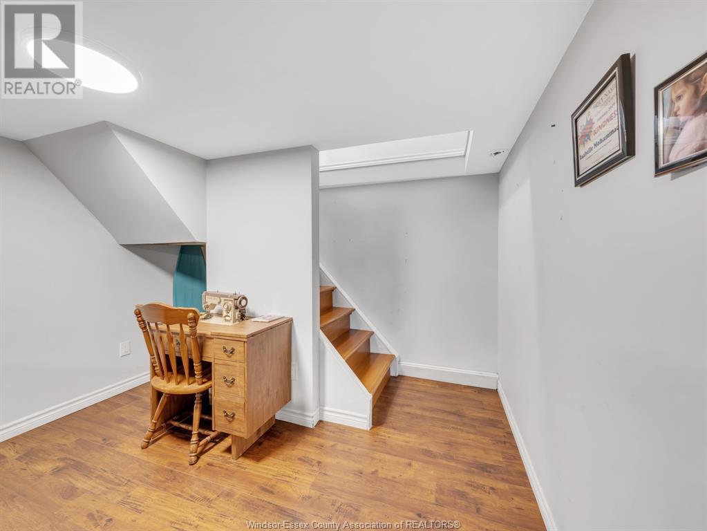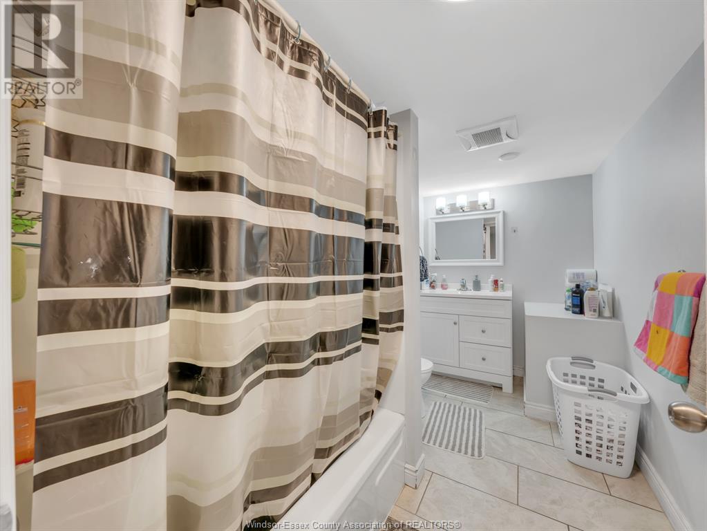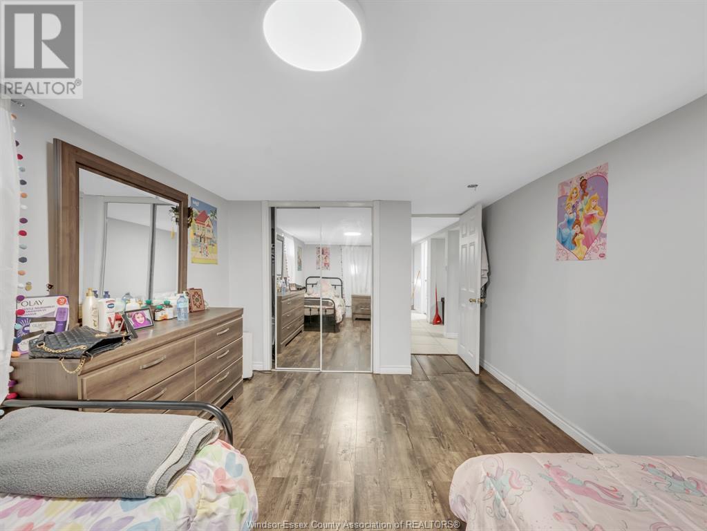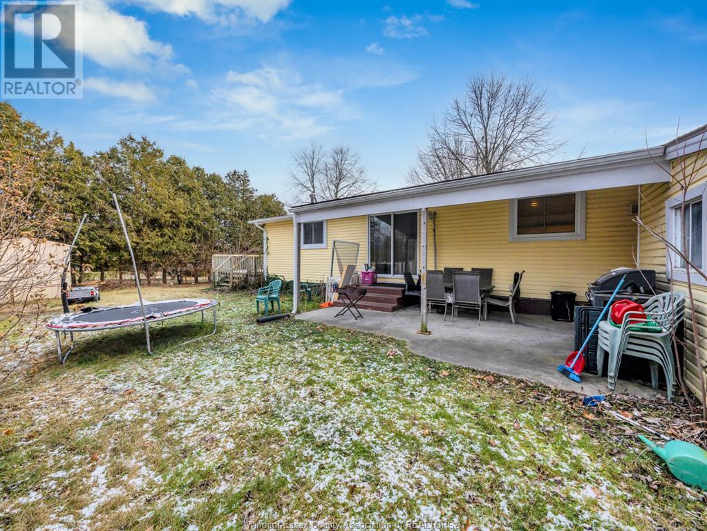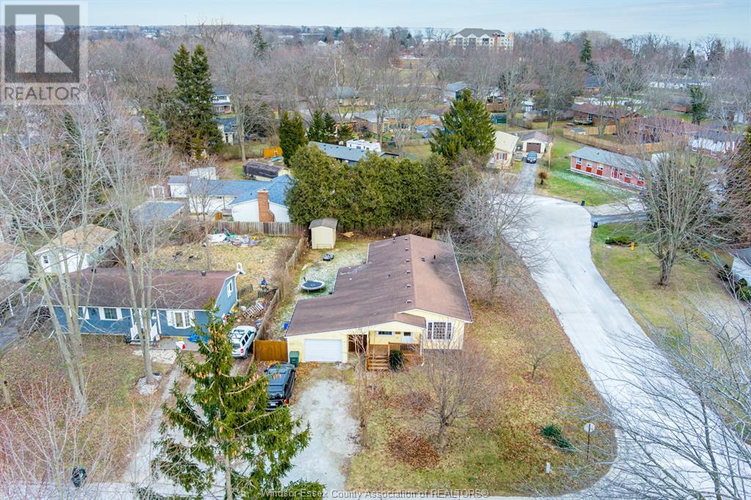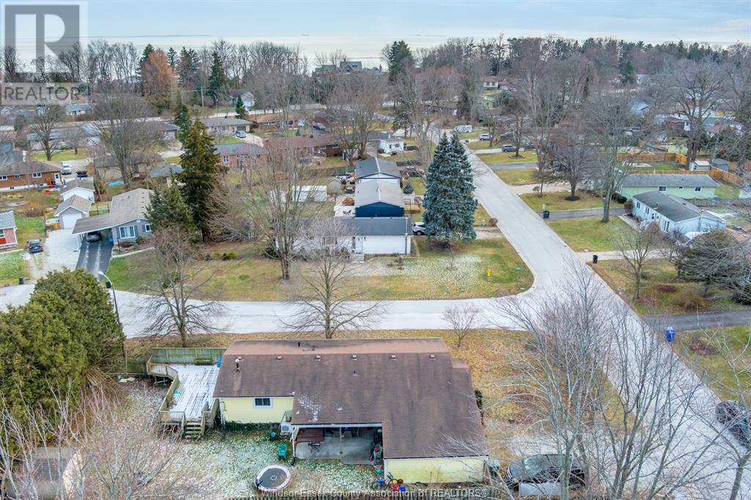271 Summerset Kingsville, Ontario N9Y 2C1
$544,000
Welcome to Your Kingsville Dream Home! Nestled in a fantastic family-friendly neighborhood, this beautifully updated Ranch/Bungalow offers exceptional living space on a large corner lot. The main floor features a bright kitchen, 1.5 baths, 3 spacious bedrooms, and a convenient laundry area. The fully finished lower level offers incredible versatility, complete with its own kitchen, 3 additional bedrooms, a full bathroom, and laundry—perfect for a mother-in-law suite or rental potential. Enjoy modern comforts with an updated boiler system and ductless central A/C. Step outside through any of the 3 rear yard access points to enjoy the serene surroundings. Located just minutes from Lakeside Park, the Lake Erie waterfront, and all essential amenities, this home is the perfect blend of comfort and convenience. Don’t miss this rare gem—schedule your private showing today! (id:43321)
Open House
This property has open houses!
1:00 pm
Ends at:3:00 pm
OPEN HOUSE SUNDAY JANUARY 26 1-3PM
Property Details
| MLS® Number | 25001463 |
| Property Type | Single Family |
| Features | Double Width Or More Driveway, Front Driveway, Gravel Driveway |
Building
| BathroomTotal | 3 |
| BedroomsAboveGround | 3 |
| BedroomsBelowGround | 3 |
| BedroomsTotal | 6 |
| Appliances | Dishwasher, Dryer, Microwave Range Hood Combo, Washer, Two Stoves |
| ArchitecturalStyle | Bungalow, Ranch |
| ConstructedDate | 1968 |
| ConstructionStyleAttachment | Detached |
| CoolingType | Central Air Conditioning, Heat Pump |
| ExteriorFinish | Aluminum/vinyl |
| FlooringType | Ceramic/porcelain, Laminate |
| FoundationType | Block |
| HalfBathTotal | 1 |
| HeatingFuel | Natural Gas |
| HeatingType | Boiler, Ductless, Heat Pump |
| StoriesTotal | 1 |
| Type | House |
Parking
| Detached Garage | |
| Garage |
Land
| Acreage | No |
| FenceType | Fence |
| SizeIrregular | 63x125.0 |
| SizeTotalText | 63x125.0 |
| ZoningDescription | R1 |
Rooms
| Level | Type | Length | Width | Dimensions |
|---|---|---|---|---|
| Lower Level | Bedroom | Measurements not available | ||
| Lower Level | Bedroom | Measurements not available | ||
| Lower Level | Bedroom | Measurements not available | ||
| Lower Level | Kitchen | Measurements not available | ||
| Lower Level | Dining Room | Measurements not available | ||
| Lower Level | Family Room | Measurements not available | ||
| Main Level | Living Room | Measurements not available | ||
| Main Level | Bedroom | Measurements not available | ||
| Main Level | Bedroom | Measurements not available | ||
| Main Level | Bedroom | Measurements not available | ||
| Main Level | Dining Room | Measurements not available | ||
| Main Level | Kitchen | Measurements not available | ||
| Main Level | Living Room | Measurements not available |
https://www.realtor.ca/real-estate/27832008/271-summerset-kingsville
Interested?
Contact us for more information
Scott Hodgins
Sales Person
65 Sandwich Street North
Amherstburg, Ontario N9V 2T9
Jamie Hodgins
Sales Person
65 Sandwich Street North
Amherstburg, Ontario N9V 2T9



