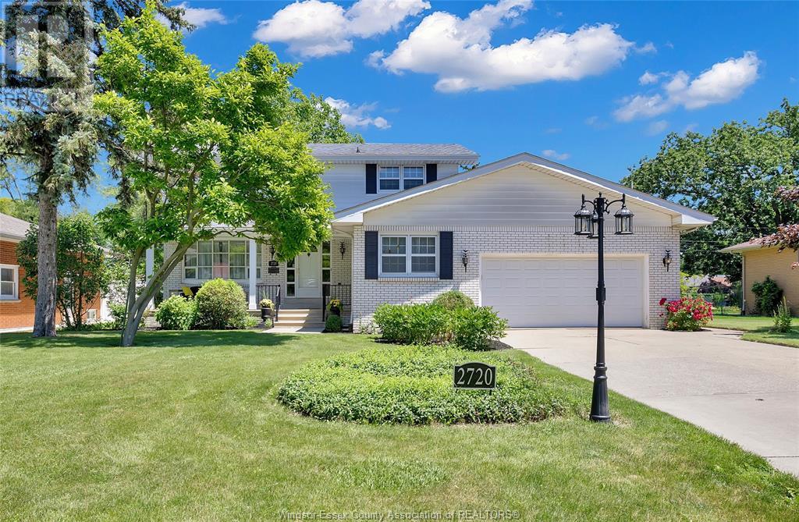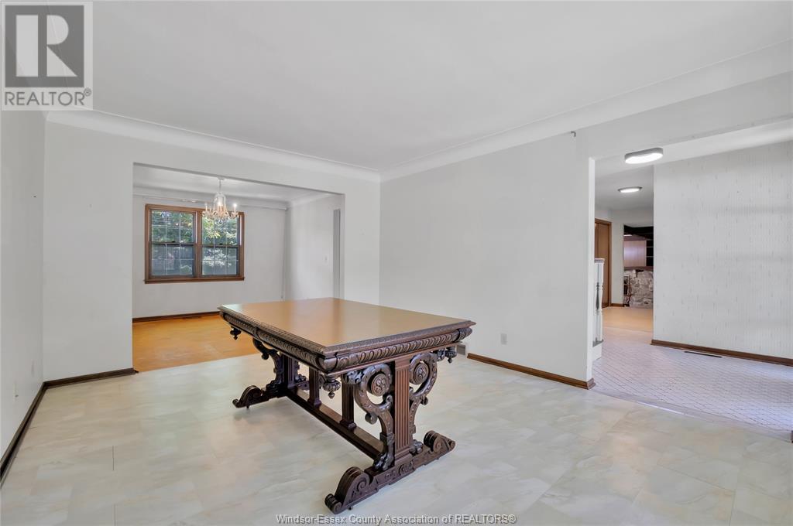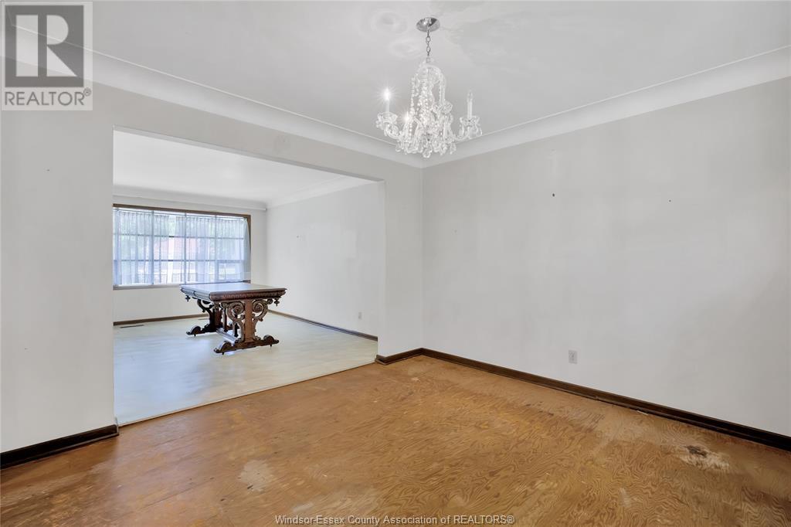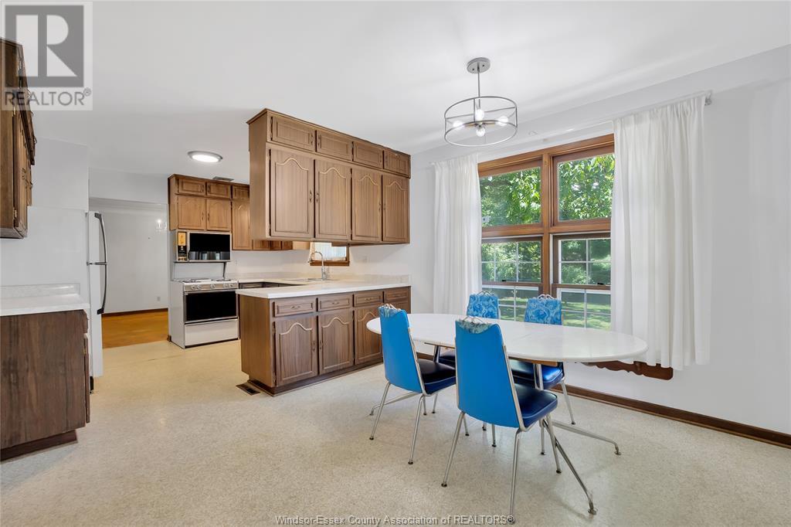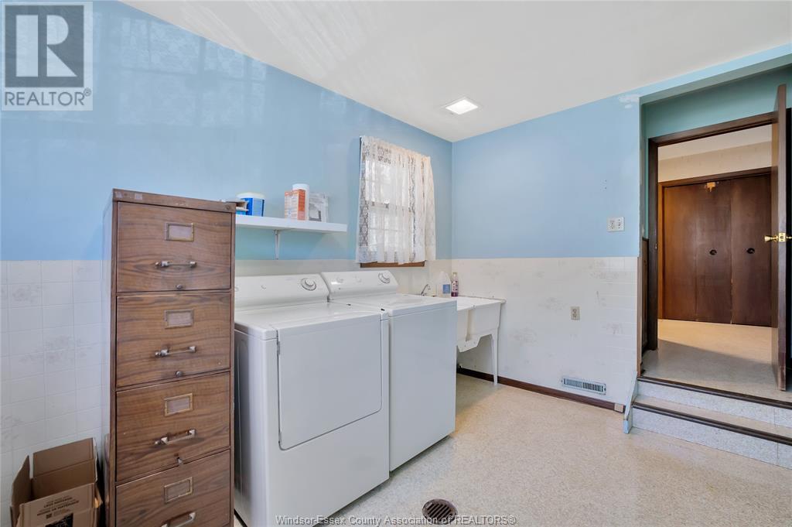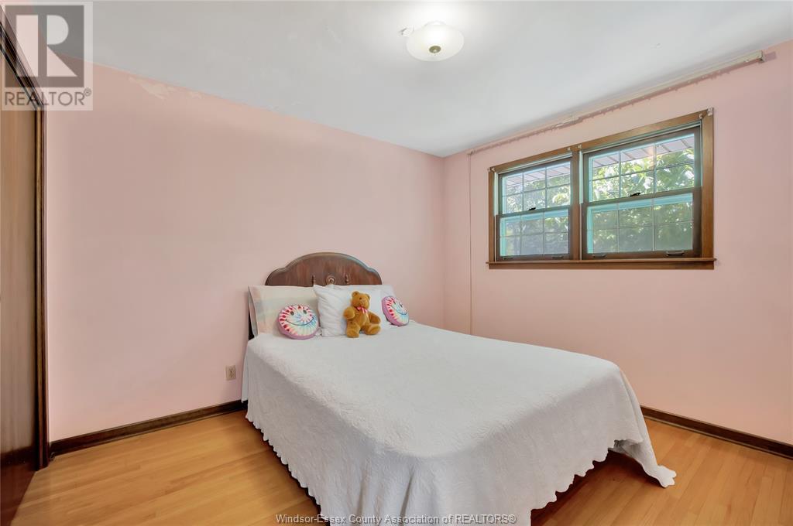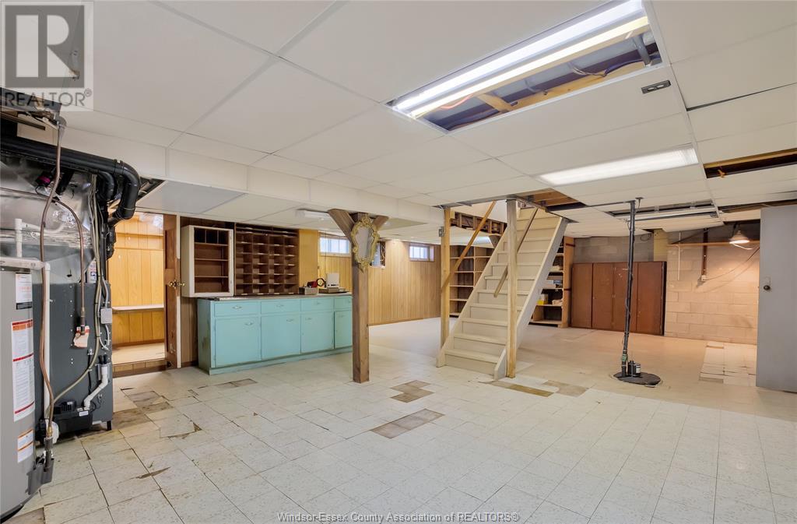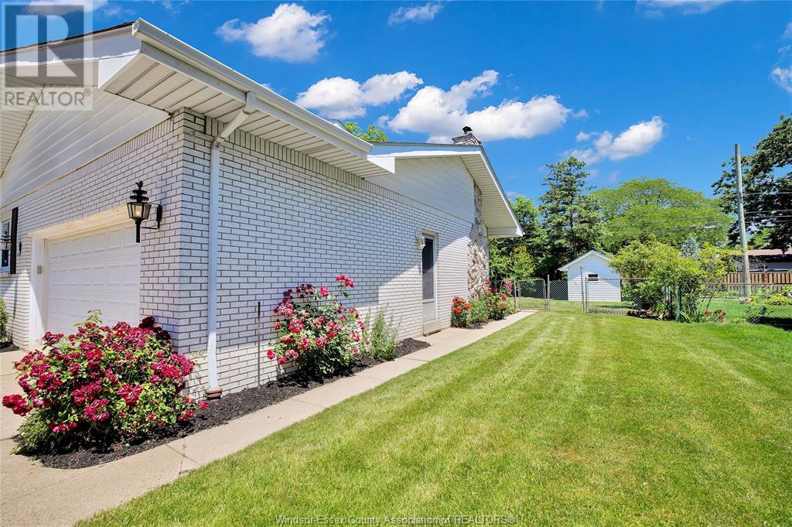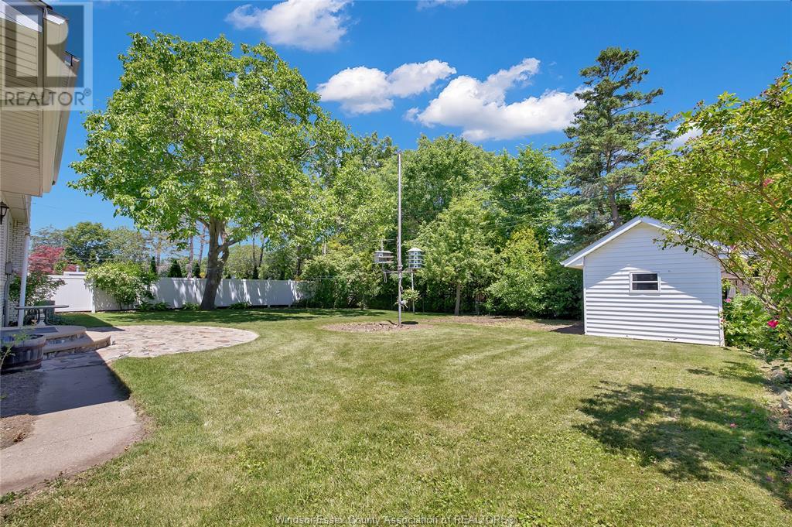2720 Westminster Boulevard Windsor, Ontario N8T 1Y7
$599,900
This custom built 2 storey home has been lovingly maintained by the original owner for over 50 years! Sitting on a massive 80 x 135 Ft lot, this home has 2459 Sq Ft above grade with spacious rooms throughout including living room, formal dining room, kitchen with eating area, huge familyroom with fire place, main floor laundry and 4 bedrooms on the 2nd floor with ample closet space. 2 full baths and full, high dry basement with cold room, original professional photographer's darkroom and over 1,000 Sq Ft to finish as you wish! Huge accessible attic for storage, 2.5 car garage and fully fenced back yard. Roof 2006, Furnace 2006 w/ new motor 2016, A/C 2019, all copper plumbing and wiring. Pre-inspected, this solid home is ready for renovations to suit your family! (id:43321)
Open House
This property has open houses!
1:00 pm
Ends at:3:00 pm
Property Details
| MLS® Number | 24013587 |
| Property Type | Single Family |
| Features | Double Width Or More Driveway, Finished Driveway, Front Driveway |
Building
| Bathroom Total | 2 |
| Bedrooms Above Ground | 4 |
| Bedrooms Total | 4 |
| Appliances | Dryer, Refrigerator, Stove, Washer |
| Constructed Date | 1968 |
| Cooling Type | Central Air Conditioning |
| Exterior Finish | Aluminum/vinyl, Brick |
| Fireplace Fuel | Wood |
| Fireplace Present | Yes |
| Fireplace Type | Conventional |
| Flooring Type | Carpeted, Hardwood, Cushion/lino/vinyl |
| Foundation Type | Block |
| Heating Fuel | Natural Gas |
| Heating Type | Forced Air, Furnace |
| Stories Total | 2 |
| Size Interior | 2459 Sqft |
| Total Finished Area | 2459 Sqft |
| Type | House |
Parking
| Attached Garage | |
| Garage | |
| Inside Entry |
Land
| Acreage | No |
| Fence Type | Fence |
| Landscape Features | Landscaped |
| Size Irregular | 80x135.75 |
| Size Total Text | 80x135.75 |
| Zoning Description | Res |
Rooms
| Level | Type | Length | Width | Dimensions |
|---|---|---|---|---|
| Second Level | Attic | Measurements not available | ||
| Second Level | 4pc Bathroom | 7 x 8.5 | ||
| Second Level | Bedroom | 10.1 x 11.1 | ||
| Second Level | Bedroom | 11.8 x 11.1 | ||
| Second Level | Bedroom | 12.4 x 13 | ||
| Second Level | Primary Bedroom | 15.1 x 13 | ||
| Basement | Storage | Measurements not available | ||
| Basement | Cold Room | Measurements not available | ||
| Basement | Recreation Room | 32 x 25.6 | ||
| Main Level | 4pc Bathroom | 7.4 x 5 | ||
| Main Level | Laundry Room | 8.4 x 13 | ||
| Main Level | Family Room/fireplace | 16.8 x 18.9 | ||
| Main Level | Eating Area | 10.4 x 11.9 | ||
| Main Level | Kitchen | 10.6 x 11.9 | ||
| Main Level | Dining Room | 12 x 11.1 | ||
| Main Level | Living Room | 12 x 15 | ||
| Main Level | Foyer | 7.4 x 4.11 |
https://www.realtor.ca/real-estate/27028841/2720-westminster-boulevard-windsor
Interested?
Contact us for more information
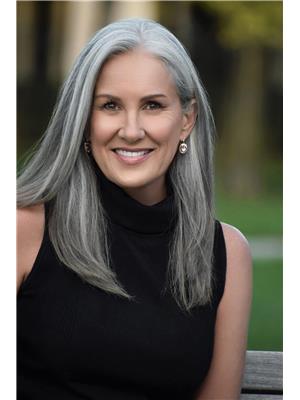
Carol Kerr
Sales Person
carolkerr.ca

6505 Tecumseh Road East
Windsor, Ontario N8T 1E7
(519) 944-5955
(519) 944-3387
www.remax-preferred-on.com/

