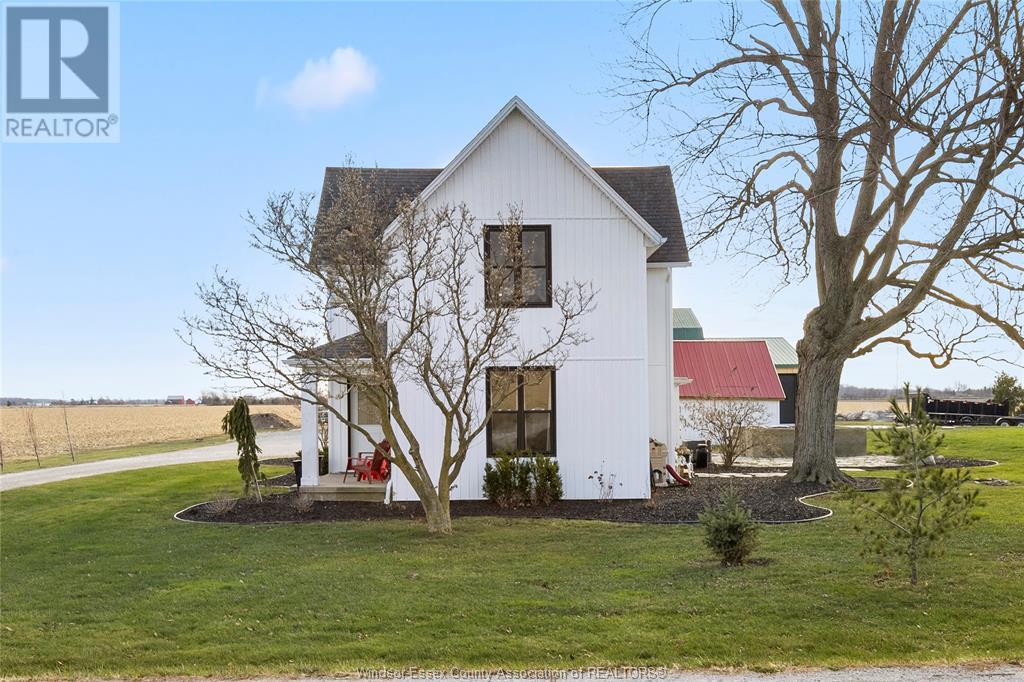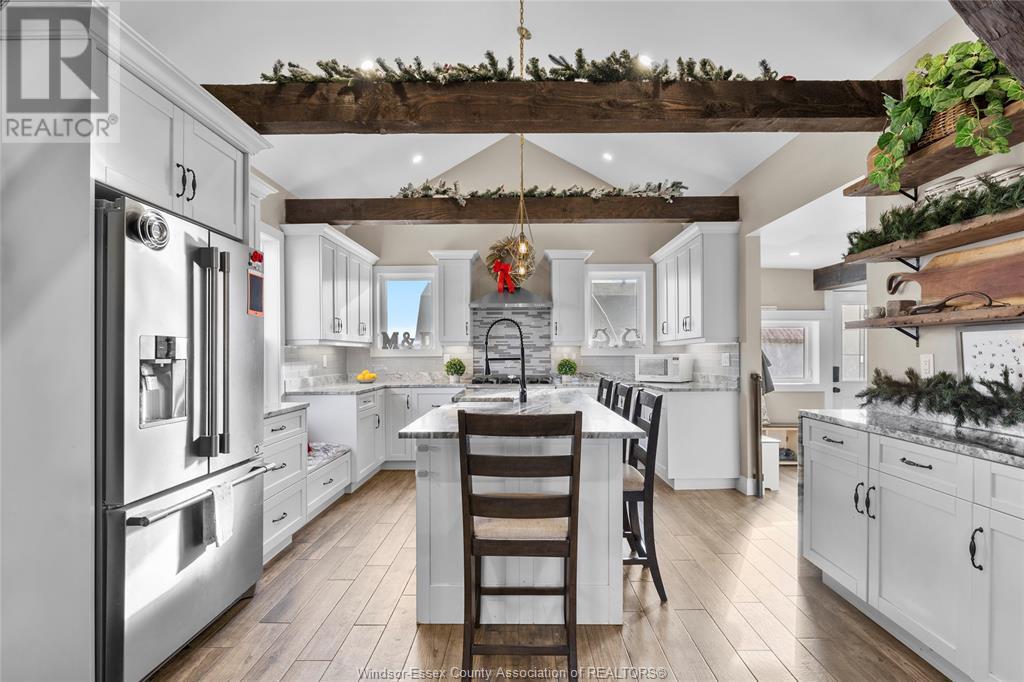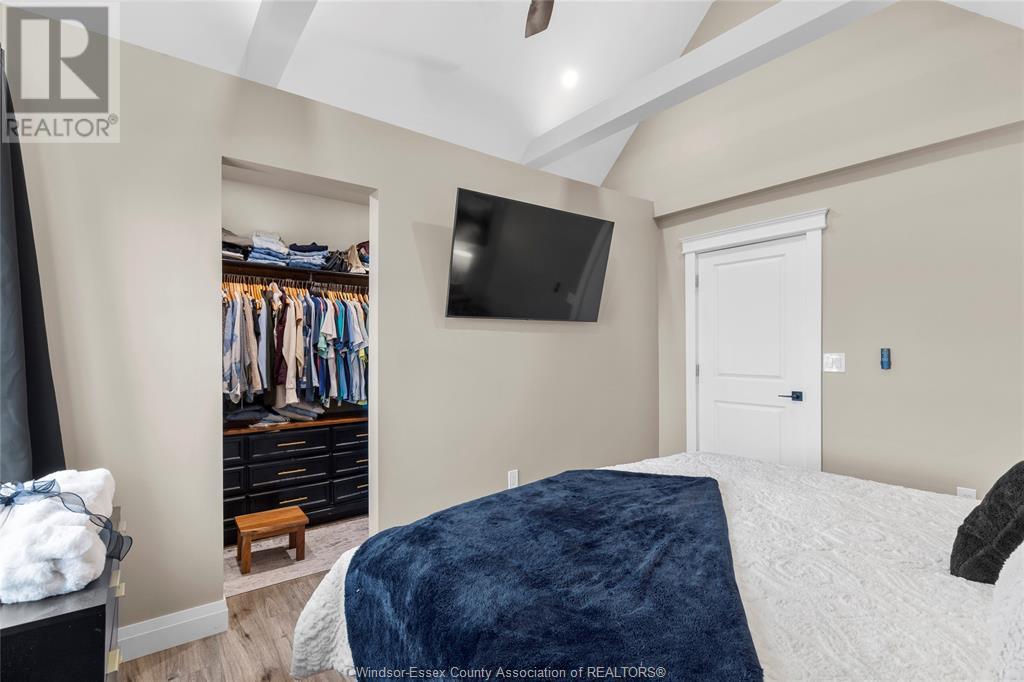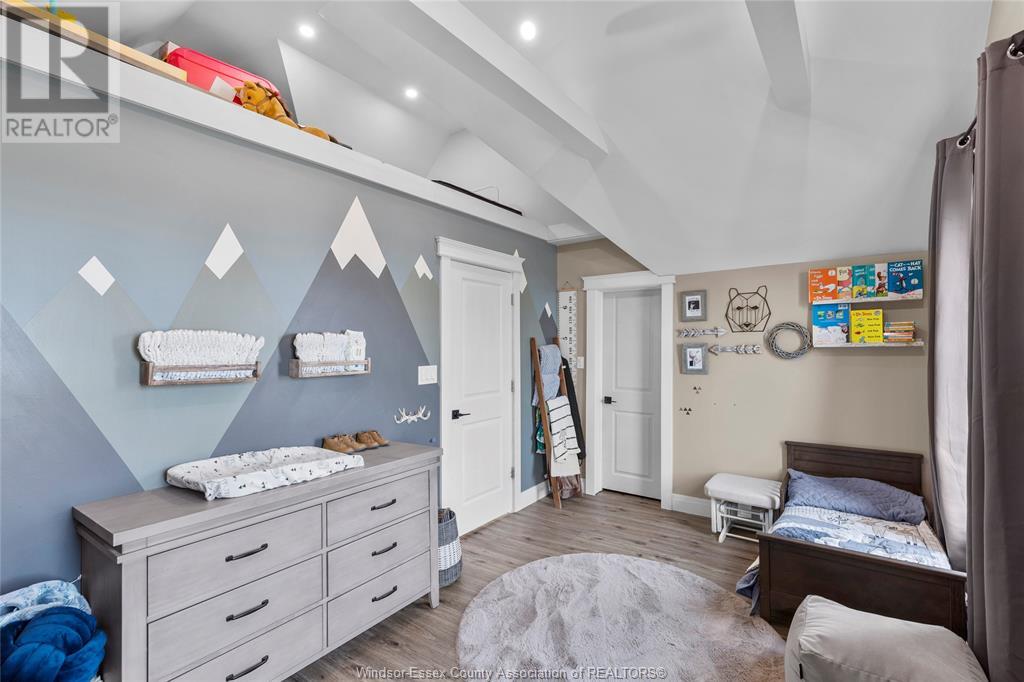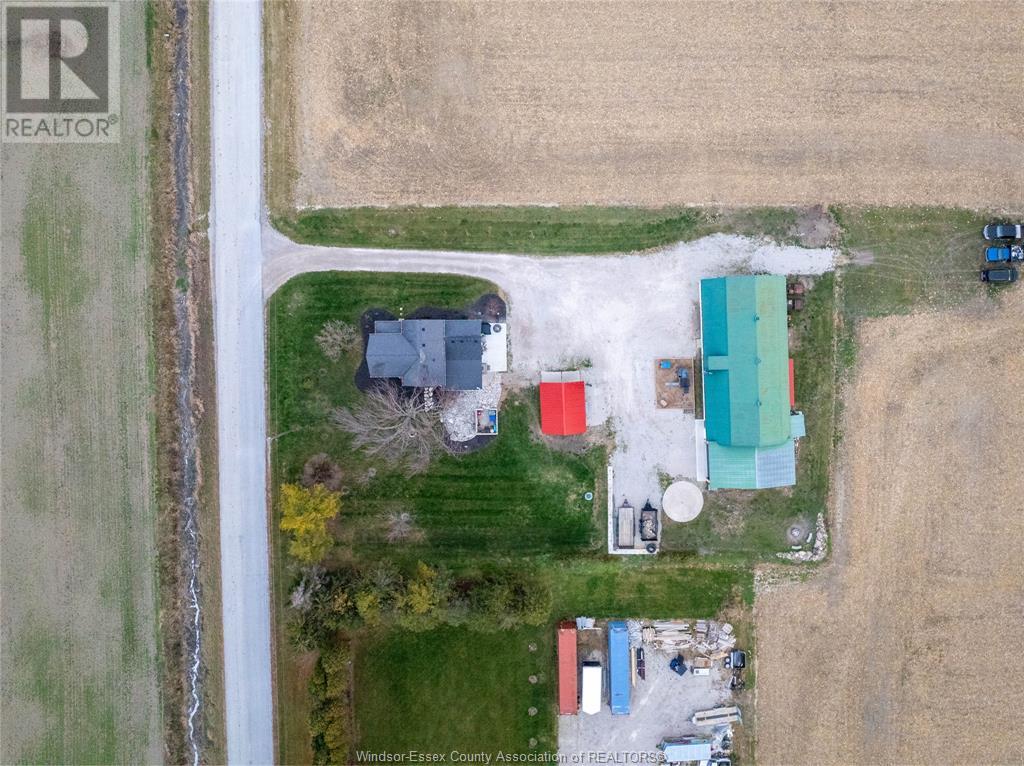28 Road 9 West Kingsville, Ontario N8M 2X5
$799,000
WELCOME TO THIS BEAUTIFULLY FINISHED FARMHOUSE THAT COMBINES QUIET COUNTRY LIVING WITH MODERN AMENITIES AT YOUR FINGERTIPS. THIS HOME WAS REBUILT FROM STUDS IN 2018 AND RENOVATED TOP TO BOTTOM WHILE SALVAGING ITS CHARACTER IN THE STAIRCASE AND RAILWAY TIES. STUNNING OPEN CONCEPT GOURMET KITCHEN BECKONING ANYONE TO COOK WITH LARGE WINDOWS AND AMAZING VIEWS. COZY UP WITH THE NATURAL STONE FIREPLACE WHILE WATCHING YOUR FAVOURITE MOVIE. THIS HOME HAS 3 LG BD'S AND 2 FULL BATHS. A LIST UP ALL UPDATES INCLUDED IN DOCS. USE AS RENTAL INVESTMENT OR RUN YOUR BUSINESS OUT OF YOUR 35'X70'BARN W/ATT LEAN-TO 35'X20'(HAS ELECTRICAL/WATER). ADDITIONAL LAND AVAIL FOR PURCHASE. THIS PROPERTY CHECKS OFF ALL YOUR BOXES! CALL ME FOR YOUR PRIVATE VIEWING TODAY. (id:43321)
Business
| BusinessType | Agriculture, Forestry, Fishing and Hunting |
| BusinessSubType | Hobby farm |
Property Details
| MLS® Number | 25000569 |
| Property Type | Single Family |
| Features | Hobby Farm, Front Driveway, Gravel Driveway |
Building
| BathroomTotal | 2 |
| BedroomsAboveGround | 3 |
| BedroomsTotal | 3 |
| Appliances | Dishwasher, Dryer, Microwave, Refrigerator, Stove, Washer |
| ConstructedDate | 1912 |
| ConstructionStyleAttachment | Detached |
| CoolingType | Central Air Conditioning |
| ExteriorFinish | Aluminum/vinyl |
| FireplaceFuel | Gas |
| FireplacePresent | Yes |
| FireplaceType | Insert |
| FlooringType | Ceramic/porcelain, Hardwood, Cushion/lino/vinyl |
| FoundationType | Block |
| HeatingFuel | Natural Gas |
| HeatingType | Forced Air |
| StoriesTotal | 2 |
| Type | House |
Parking
| Detached Garage | |
| Garage |
Land
| Acreage | No |
| Sewer | Septic System |
| SizeIrregular | 150.64x235.86 |
| SizeTotalText | 150.64x235.86 |
| ZoningDescription | A1 |
Rooms
| Level | Type | Length | Width | Dimensions |
|---|---|---|---|---|
| Second Level | 4pc Bathroom | Measurements not available | ||
| Main Level | 3pc Bathroom | Measurements not available | ||
| Main Level | Foyer | Measurements not available | ||
| Main Level | Dining Room | Measurements not available | ||
| Main Level | Kitchen | Measurements not available | ||
| Main Level | Living Room/fireplace | Measurements not available | ||
| Main Level | Bedroom | Measurements not available | ||
| Main Level | Bedroom | Measurements not available | ||
| Main Level | Bedroom | Measurements not available | ||
| Main Level | Laundry Room | Measurements not available | ||
| Main Level | Mud Room | Measurements not available |
https://www.realtor.ca/real-estate/27782579/28-road-9-west-kingsville
Interested?
Contact us for more information
Khrystye Hamlin
Sales Person
6505 Tecumseh Road East
Windsor, Ontario N8T 1E7


