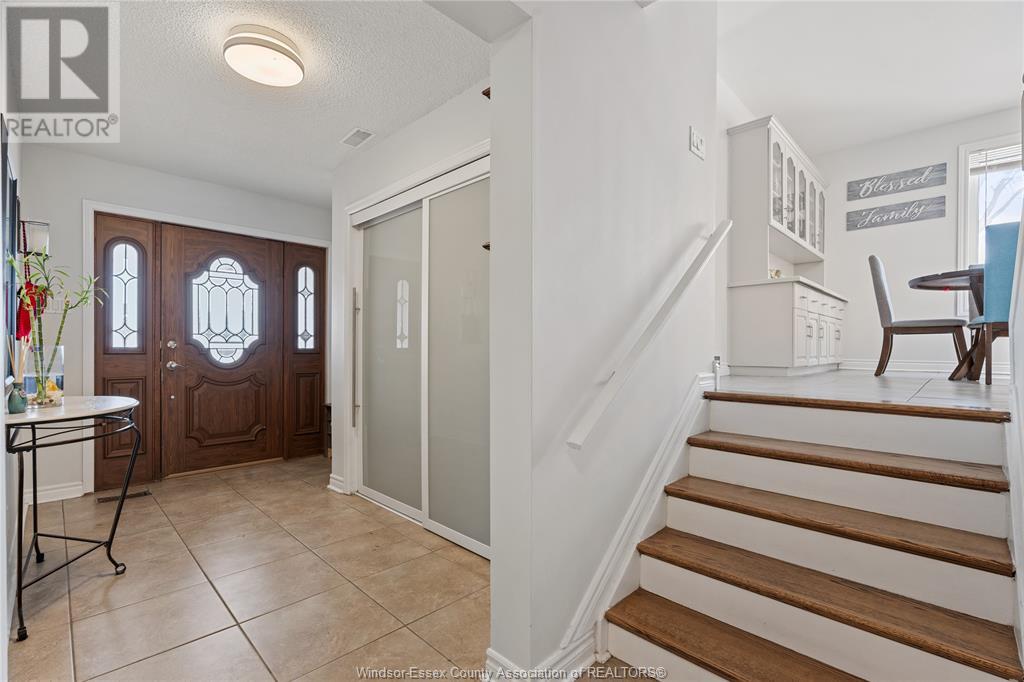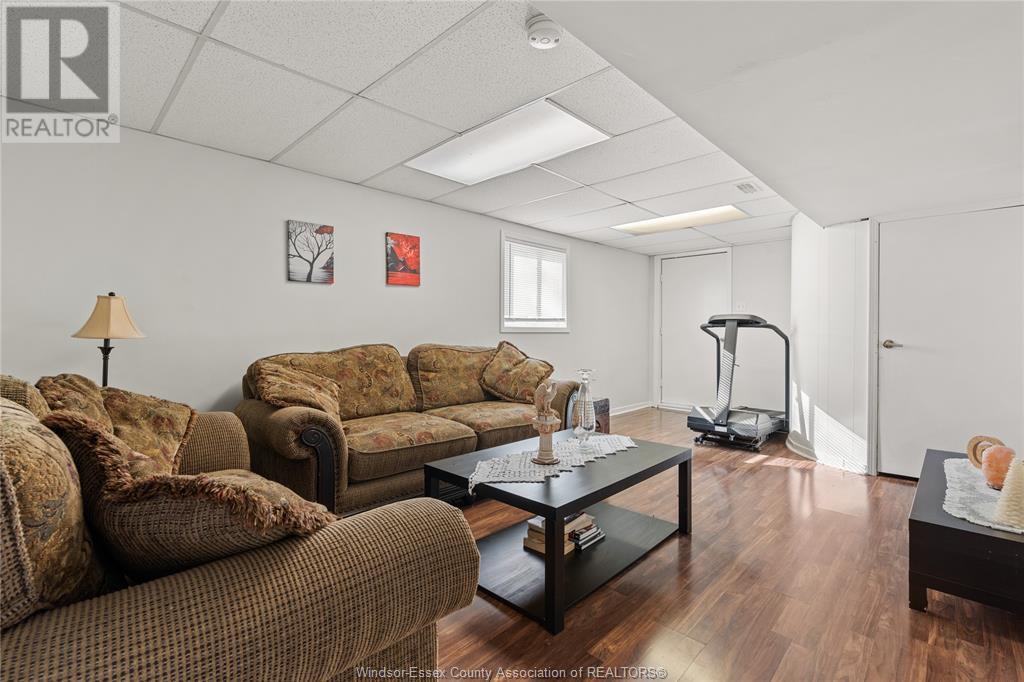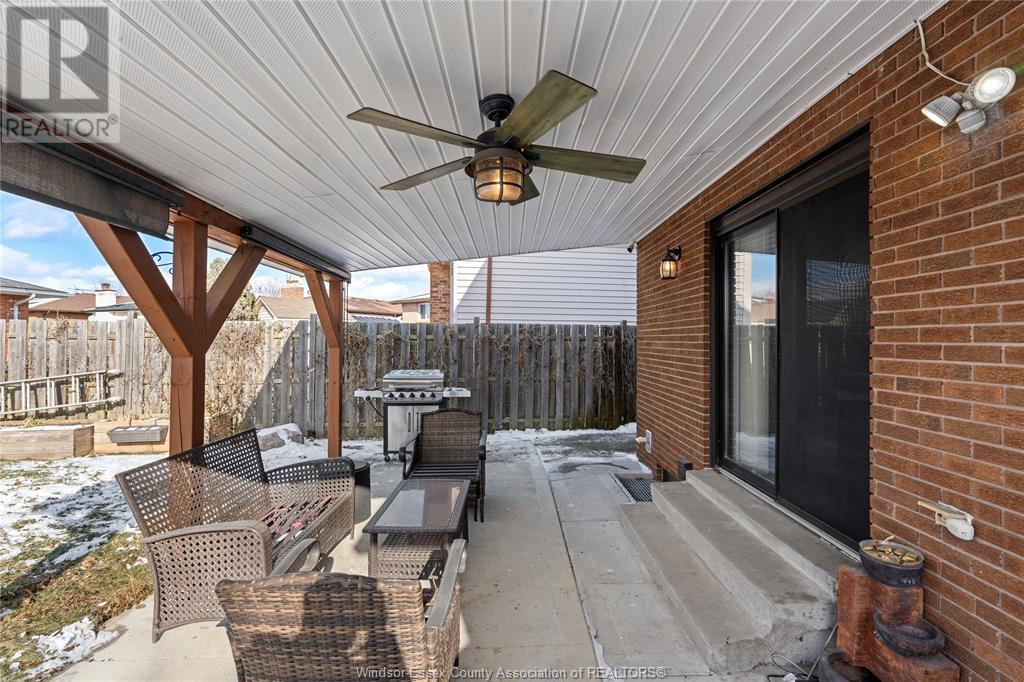3095 Fazio Windsor, Ontario N9E 4C3
$649,500
Exceptional 5-Level Side Split on a prime corner lot in South Windsor! This beautifully renovated family home offers the perfect blend of space, style, and functionality. Featuring 4 spacious bedrooms, 3 full bathrooms, attached garage, front driveway and oversized covered back patio this property is ideal for multigenerational living or savvy investors. Every inch of this home has been thoughtfully updated, boasting modern finishes and upscale amenities throughout. Situated in the highly desirable Spring Gardens neighborhood, this home provides seamless access to the bridge and Highway 3, ensuring effortless commuting. The grade entrance opens the door to exciting possibilities, whether for an in-law suite or an income-generating unit. A truly versatile and move-in-ready opportunity—don’t miss out! All offers to be viewed on Tuesday February 18th, 2025. The sellers reserve the right to accept or decline any offers. (id:43321)
Open House
This property has open houses!
1:00 pm
Ends at:3:00 pm
Property Details
| MLS® Number | 25002724 |
| Property Type | Single Family |
| Features | Double Width Or More Driveway, Concrete Driveway, Finished Driveway, Front Driveway |
Building
| Bathroom Total | 3 |
| Bedrooms Above Ground | 3 |
| Bedrooms Below Ground | 1 |
| Bedrooms Total | 4 |
| Appliances | Dishwasher, Freezer, Microwave Range Hood Combo, Refrigerator, Stove, Washer |
| Architectural Style | 5 Level |
| Constructed Date | 1987 |
| Construction Style Attachment | Detached |
| Construction Style Split Level | Sidesplit |
| Cooling Type | Central Air Conditioning |
| Exterior Finish | Brick, Concrete/stucco |
| Fireplace Fuel | Wood |
| Fireplace Present | Yes |
| Fireplace Type | Conventional |
| Flooring Type | Ceramic/porcelain, Hardwood |
| Foundation Type | Block |
| Heating Fuel | Natural Gas |
| Heating Type | Forced Air, Furnace |
Parking
| Attached Garage | |
| Garage | |
| Inside Entry |
Land
| Acreage | No |
| Fence Type | Fence |
| Landscape Features | Landscaped |
| Size Irregular | 59x100 |
| Size Total Text | 59x100 |
| Zoning Description | Res |
Rooms
| Level | Type | Length | Width | Dimensions |
|---|---|---|---|---|
| Second Level | Living Room | Measurements not available | ||
| Second Level | Kitchen/dining Room | Measurements not available | ||
| Third Level | 3pc Bathroom | Measurements not available | ||
| Third Level | 3pc Ensuite Bath | Measurements not available | ||
| Third Level | Bedroom | Measurements not available | ||
| Third Level | Bedroom | Measurements not available | ||
| Third Level | Primary Bedroom | Measurements not available | ||
| Basement | Utility Room | Measurements not available | ||
| Basement | Storage | Measurements not available | ||
| Basement | Laundry Room | Measurements not available | ||
| Lower Level | Bedroom | Measurements not available | ||
| Lower Level | Recreation Room | Measurements not available | ||
| Main Level | 3pc Bathroom | Measurements not available | ||
| Main Level | Family Room/fireplace | Measurements not available | ||
| Main Level | Foyer | Measurements not available |
https://www.realtor.ca/real-estate/27901878/3095-fazio-windsor
Contact Us
Contact us for more information

Elton Fero
Sales Person
12137 Tecumseh Rd E
Tecumseh, Ontario N8N 1M2
(226) 788-9966












































