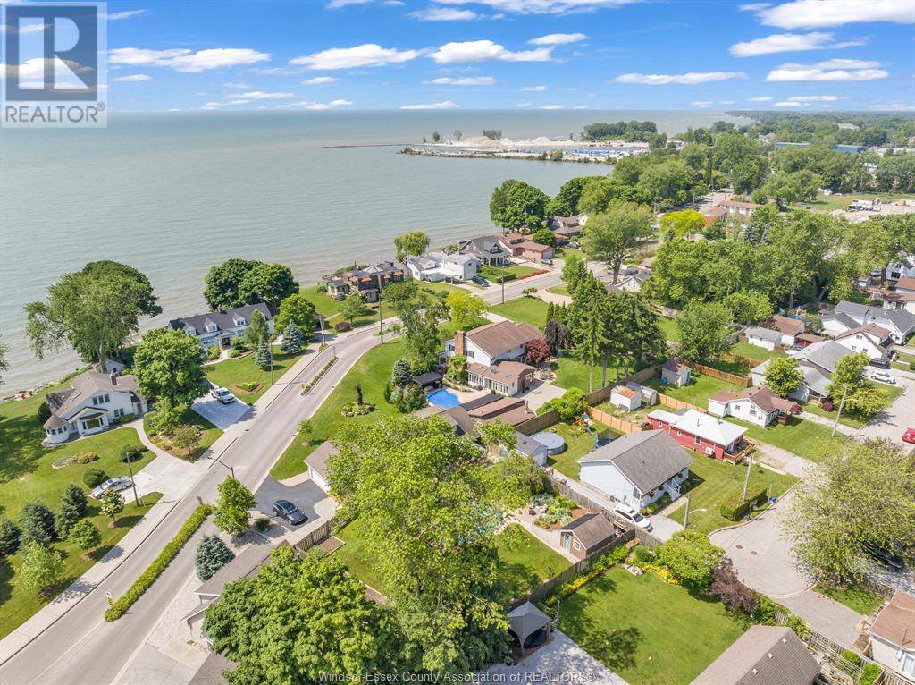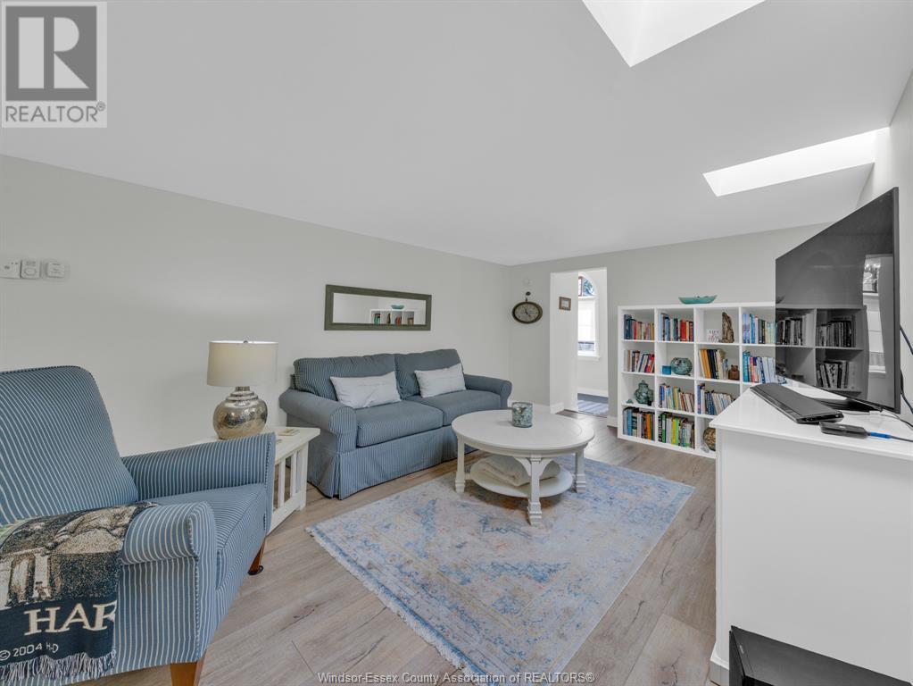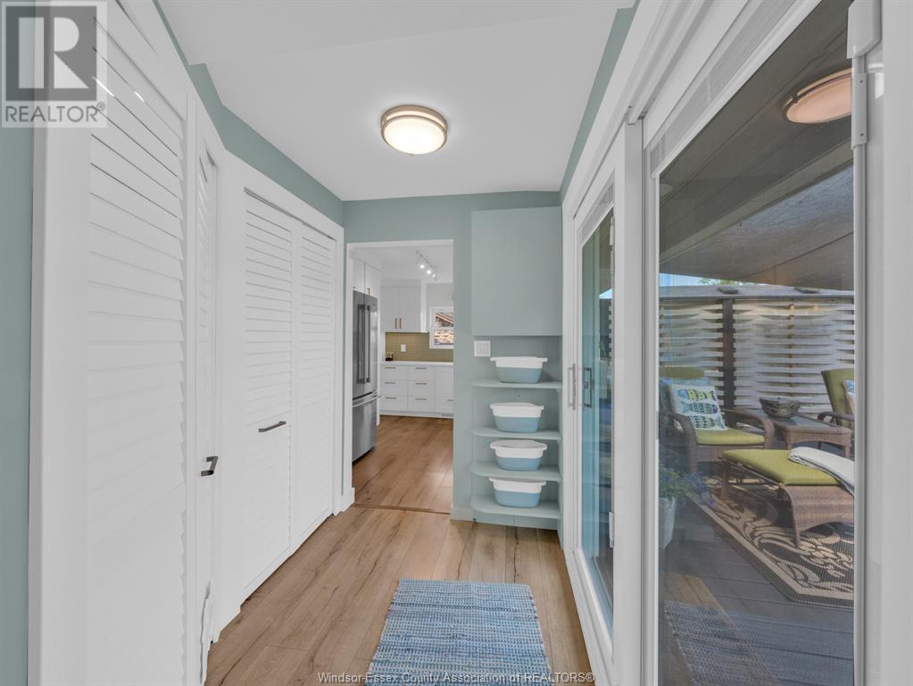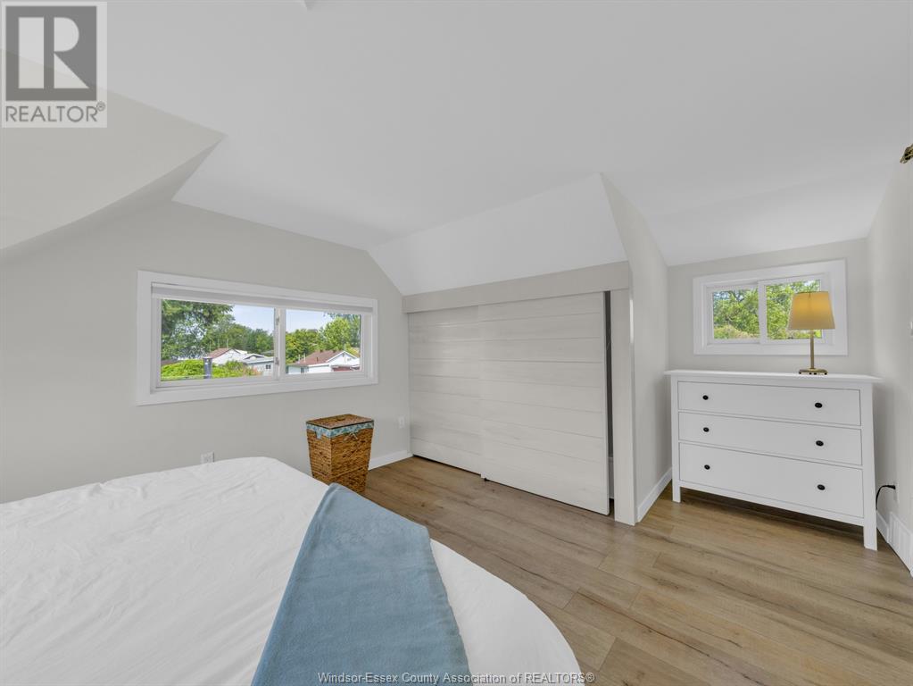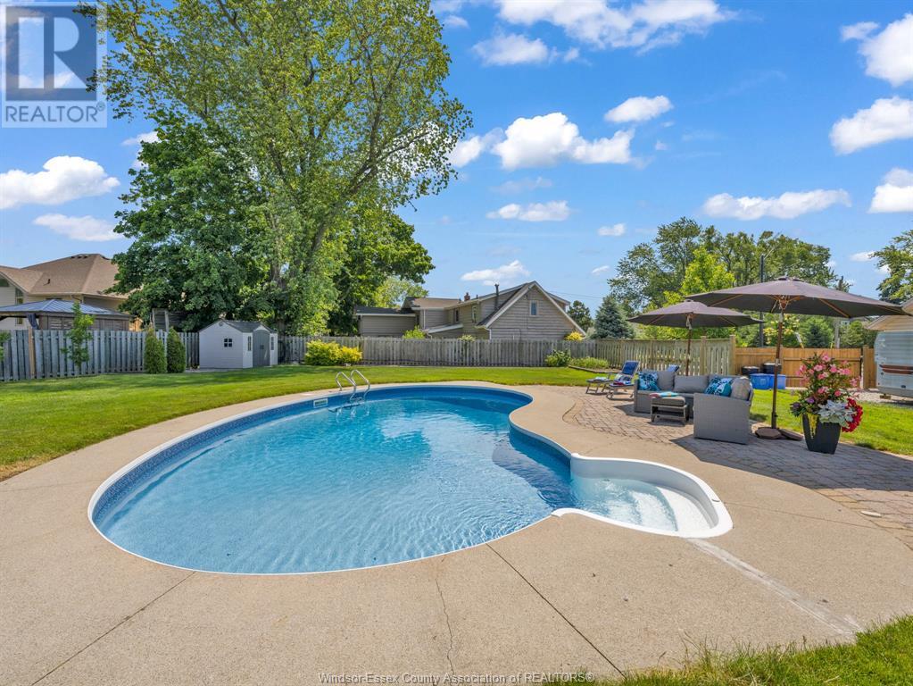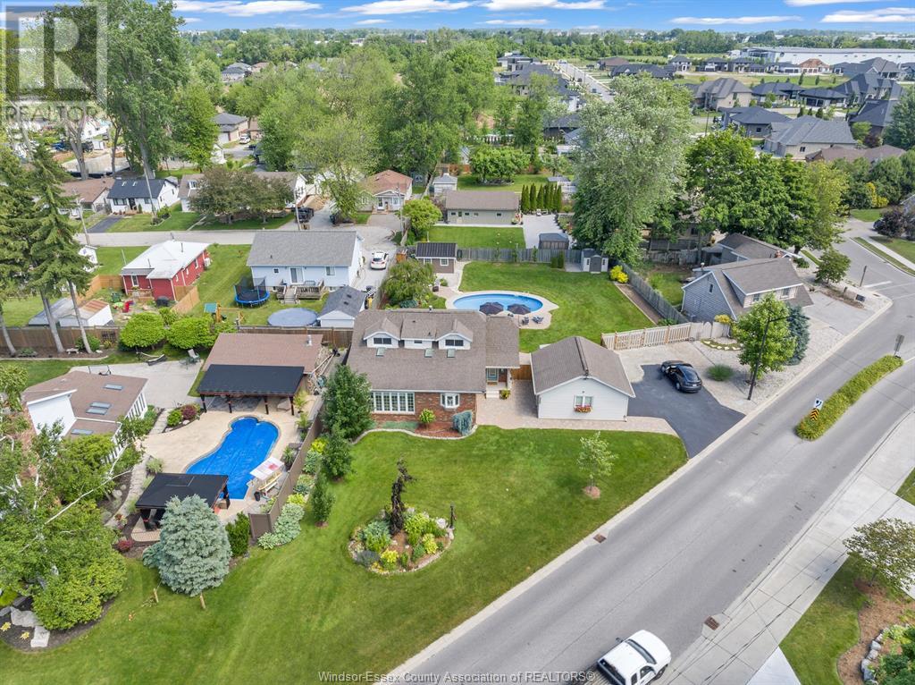320 Lakeview Avenue Kingsville, Ontario N9Y 2E3
$929,900
Welcome to your dream home! This charming 3-bedroom, 2-bath residence boasts a prime location directly across from Lake Erie. The spacious and inviting fully renovated interior features an open-concept living area, perfect for entertaining and family gatherings. Step outside to your private oasis, where you’ll find an inground pool surrounded by a fully fenced yard, ensuring both privacy and security. Whether you’re lounging by the pool, hosting a barbecue, or simply enjoying the peaceful ambiance, this outdoor space is sure to be your favorite retreat. Situated in a sought-after neighborhood, this home offers the perfect blend of tranquility and convenience with a close walk to wineries, breweries, walking trails, Pelee Island ferry dock, coffee shops and all of Kingsville stores. You’ll have everything you need right at your fingertips. Don’t miss the opportunity to make this gem your own. Schedule a showing today and experience the perfect blend of comfort, luxury, and location! (id:43321)
Property Details
| MLS® Number | 24021447 |
| Property Type | Single Family |
| Features | Double Width Or More Driveway, Paved Driveway |
| Pool Features | Pool Equipment |
| Pool Type | Inground Pool |
Building
| Bathroom Total | 2 |
| Bedrooms Above Ground | 3 |
| Bedrooms Total | 3 |
| Appliances | Dishwasher, Dryer, Refrigerator, Stove, Washer |
| Construction Style Attachment | Detached |
| Cooling Type | Central Air Conditioning |
| Exterior Finish | Aluminum/vinyl, Brick |
| Fireplace Fuel | Gas |
| Fireplace Present | Yes |
| Fireplace Type | Direct Vent |
| Flooring Type | Ceramic/porcelain, Hardwood, Laminate |
| Foundation Type | Block |
| Heating Fuel | Natural Gas |
| Heating Type | Forced Air, Furnace |
| Stories Total | 2 |
| Type | House |
Parking
| Detached Garage | |
| Garage |
Land
| Acreage | No |
| Fence Type | Fence |
| Landscape Features | Landscaped |
| Size Irregular | 152.19x195.34 |
| Size Total Text | 152.19x195.34 |
| Zoning Description | Res |
Rooms
| Level | Type | Length | Width | Dimensions |
|---|---|---|---|---|
| Second Level | 3pc Bathroom | Measurements not available | ||
| Second Level | Bedroom | Measurements not available | ||
| Second Level | Primary Bedroom | Measurements not available | ||
| Main Level | 4pc Bathroom | Measurements not available | ||
| Main Level | Dining Room | Measurements not available | ||
| Main Level | Kitchen | Measurements not available | ||
| Main Level | Laundry Room | Measurements not available | ||
| Main Level | Living Room/fireplace | Measurements not available | ||
| Main Level | Family Room | Measurements not available | ||
| Main Level | Utility Room | Measurements not available | ||
| Main Level | Bedroom | Measurements not available | ||
| Main Level | Foyer | Measurements not available |
https://www.realtor.ca/real-estate/27432386/320-lakeview-avenue-kingsville
Interested?
Contact us for more information

Chris Bishop
Sales Person
chris-bishop.ca/

23 Main St East
Kingsville, Ontario N9Y 1A1
(519) 733-1028
(519) 733-2044







