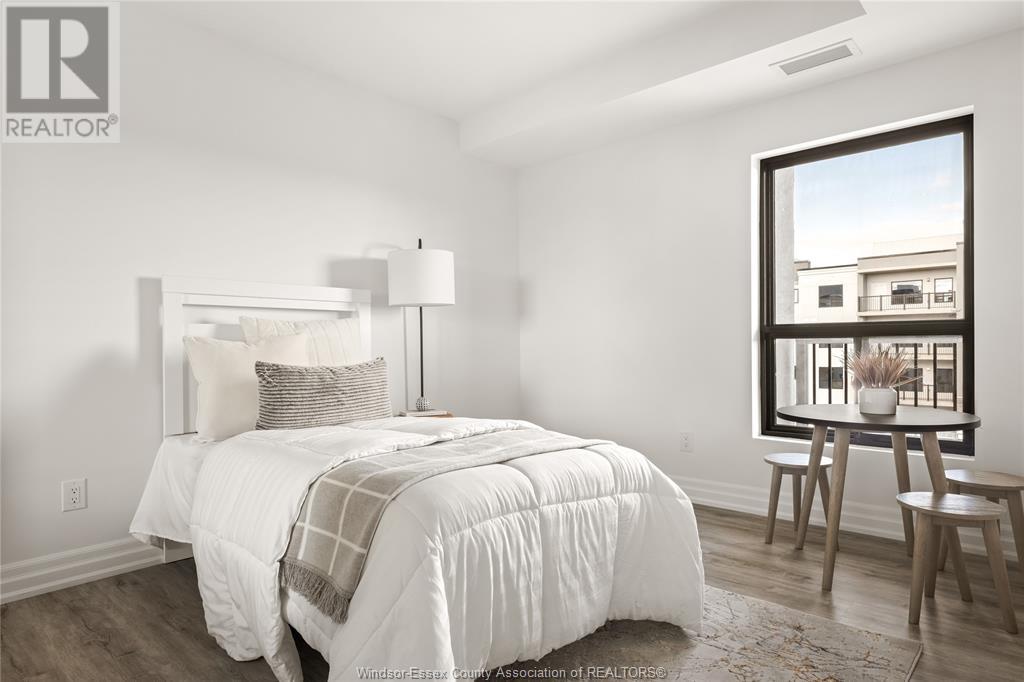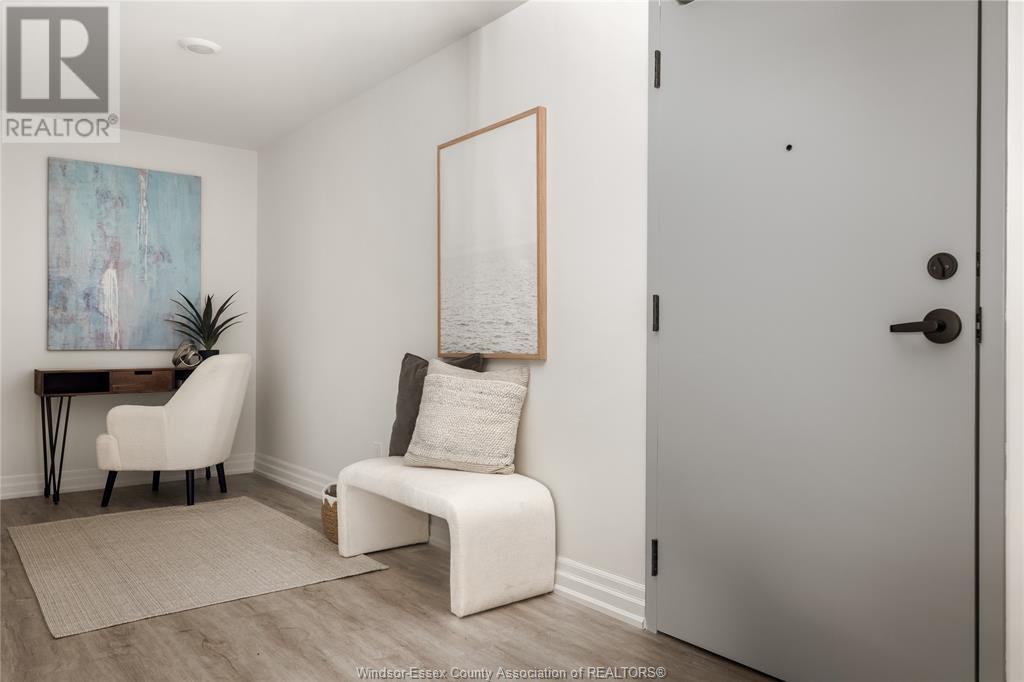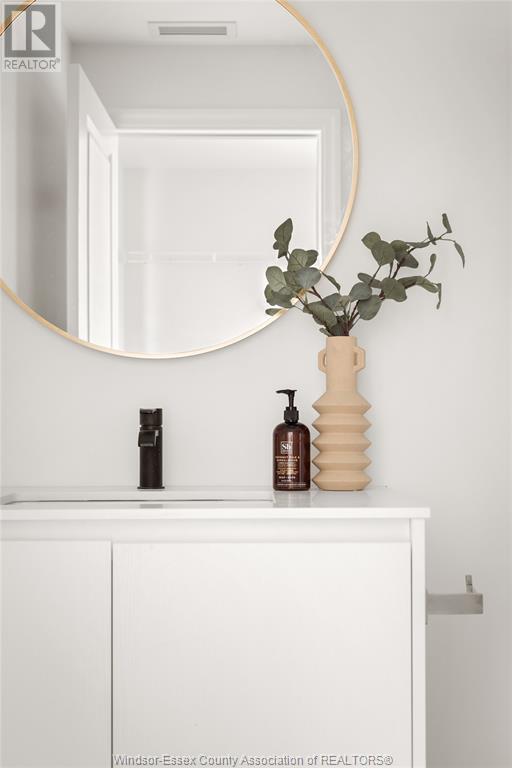3340 Stella Crescent Unit# 219 Windsor, Ontario N8T 0B8
$448,900Maintenance, Exterior Maintenance, Ground Maintenance, Property Management
$286.49 Monthly
Maintenance, Exterior Maintenance, Ground Maintenance, Property Management
$286.49 MonthlyWelcome to Forest Glade Horizons, Forest Glade's newest built condominiums. This 2nd floor spacious unit offers 1,095 sq.ft. and features 2 bedrooms, spacious den (office), 2 bathrooms and a large 95 sq.ft. balcony. Galley style kitchen with gorgeous finishes, open concept living space leading to private balcony and insuite laundry. Fridge, Stove, Dishwasher, Microwave, Washer & Dryer are included! Also offers a deeded & assigned parking space. Nestled in this quiet community, steps away from transit, amenities and highways. This is the perfect location for a variety of uses. Come view this property and see the Detroit skyline views from the balcony before it sells! (id:43321)
Property Details
| MLS® Number | 24021803 |
| Property Type | Single Family |
| EquipmentType | Air Conditioner, Furnace |
| Features | Cul-de-sac |
| RentalEquipmentType | Air Conditioner, Furnace |
Building
| BathroomTotal | 2 |
| BedroomsAboveGround | 2 |
| BedroomsTotal | 2 |
| ConstructedDate | 2024 |
| CoolingType | Central Air Conditioning |
| ExteriorFinish | Brick, Stucco |
| FlooringType | Ceramic/porcelain, Cushion/lino/vinyl |
| FoundationType | Concrete |
| HeatingFuel | Electric |
| HeatingType | Forced Air, Furnace |
| SizeInterior | 1095 Sqft |
| TotalFinishedArea | 1095 Sqft |
| Type | Apartment |
Parking
| Other | 1 |
Land
| Acreage | No |
| LandscapeFeatures | Landscaped |
| ZoningDescription | Rd3.2 |
Rooms
| Level | Type | Length | Width | Dimensions |
|---|---|---|---|---|
| Main Level | Laundry Room | Measurements not available | ||
| Main Level | 3pc Ensuite Bath | Measurements not available | ||
| Main Level | 4pc Bathroom | Measurements not available | ||
| Main Level | Utility Room | Measurements not available | ||
| Main Level | Balcony | Measurements not available | ||
| Main Level | Bedroom | 10 x 10.8 | ||
| Main Level | Primary Bedroom | 12.1 x 13.1 | ||
| Main Level | Den | 6 x 12.2 | ||
| Main Level | Kitchen | 7.5 x 13.11 | ||
| Main Level | Living Room/dining Room | 12 x 22.6 |
https://www.realtor.ca/real-estate/27458613/3340-stella-crescent-unit-219-windsor
Interested?
Contact us for more information
Raine Gagnon
Sales Person
59 Eugenie St. East
Windsor, Ontario N8X 2X9
Christian Wilson
Sales Person
59 Eugenie St. East
Windsor, Ontario N8X 2X9


























