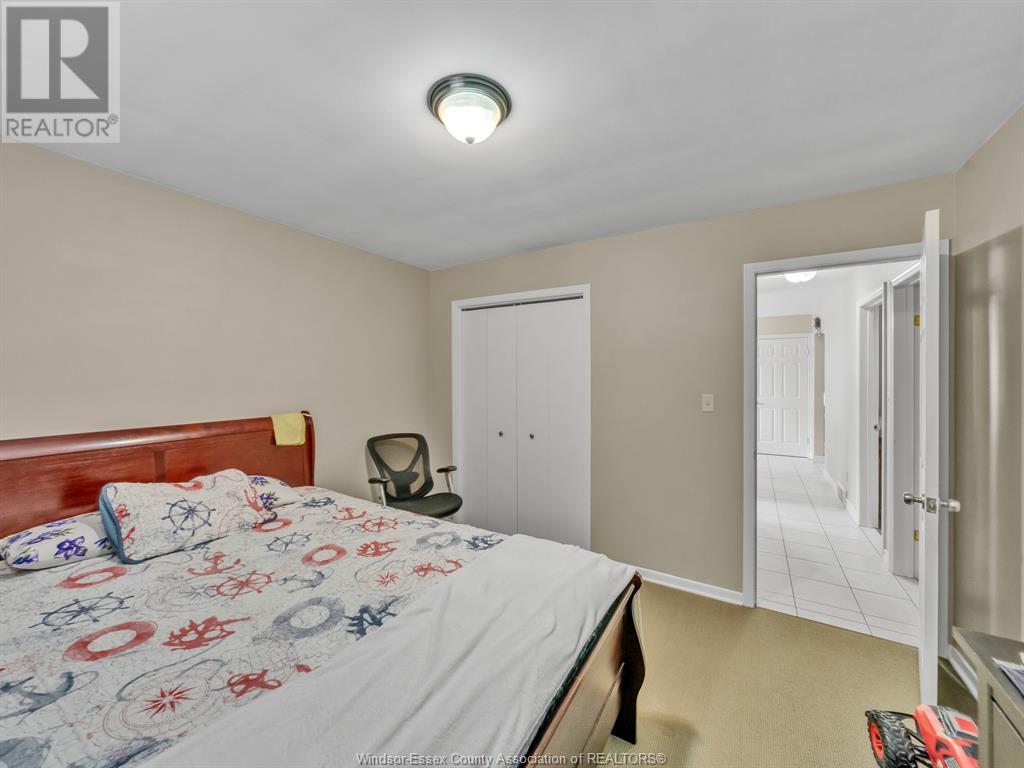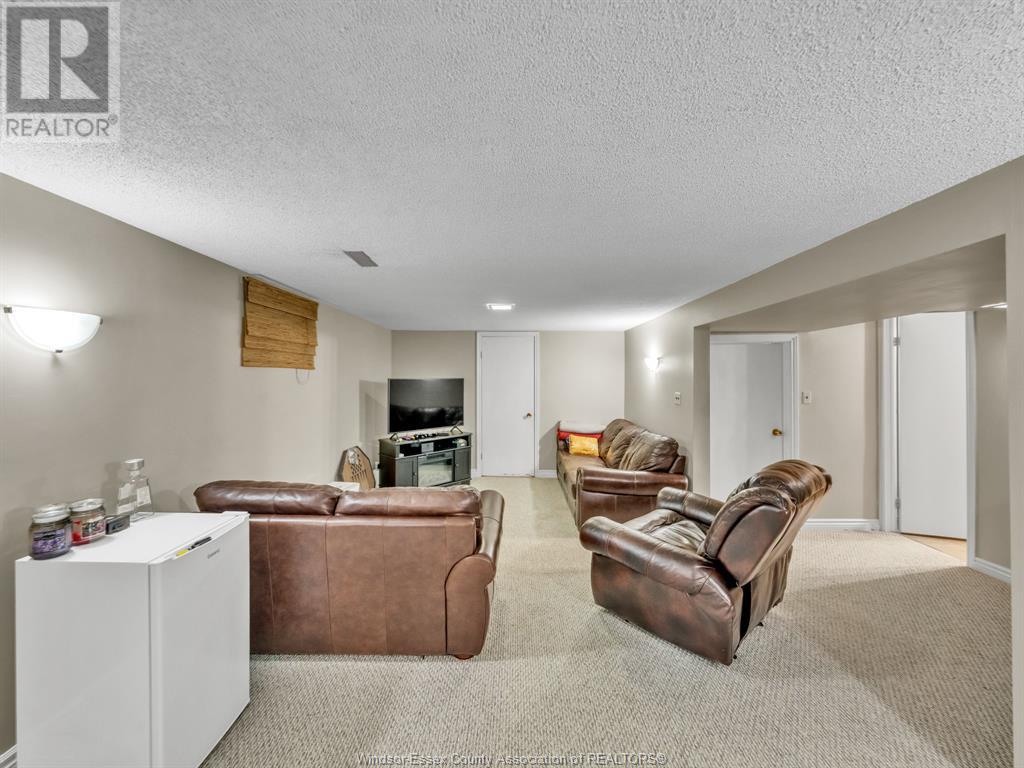36 Plumbrook Drive Leamington, Ontario N8H 4K9
$2,500 Monthly
Ideal location for this 3 bedroom 2 bath home. Room for the whole family and a great backyard! Rent is plus utilities. A completed rental application is required along with references and a credit check. Must allow 24 hours notice for all showings. (id:43321)
Property Details
| MLS® Number | 25002411 |
| Property Type | Single Family |
| Features | Front Driveway, Single Driveway |
Building
| BathroomTotal | 2 |
| BedroomsAboveGround | 3 |
| BedroomsTotal | 3 |
| ArchitecturalStyle | Ranch |
| ConstructionStyleAttachment | Detached |
| CoolingType | Central Air Conditioning |
| ExteriorFinish | Aluminum/vinyl, Brick |
| FlooringType | Carpeted, Ceramic/porcelain, Laminate |
| FoundationType | Block |
| HeatingFuel | Natural Gas |
| HeatingType | Forced Air, Furnace |
| StoriesTotal | 1 |
| Type | House |
Land
| Acreage | No |
| FenceType | Fence |
| LandscapeFeatures | Landscaped |
| Sewer | Unknown |
| SizeIrregular | 50.22x132.59 Ft |
| SizeTotalText | 50.22x132.59 Ft |
| ZoningDescription | Res |
Rooms
| Level | Type | Length | Width | Dimensions |
|---|---|---|---|---|
| Basement | 3pc Bathroom | Measurements not available | ||
| Basement | Utility Room | Measurements not available | ||
| Basement | Workshop | Measurements not available | ||
| Basement | Family Room | Measurements not available | ||
| Basement | Recreation Room | Measurements not available | ||
| Main Level | 4pc Bathroom | Measurements not available | ||
| Main Level | Bedroom | Measurements not available | ||
| Main Level | Bedroom | Measurements not available | ||
| Main Level | Primary Bedroom | Measurements not available | ||
| Main Level | Living Room | Measurements not available | ||
| Main Level | Eating Area | Measurements not available | ||
| Main Level | Kitchen | Measurements not available |
https://www.realtor.ca/real-estate/27885207/36-plumbrook-drive-leamington
Interested?
Contact us for more information
Deiba Wigle
Broker of Record
115 Erie St. North Unit A
Leamington, Ontario N8H 3A3



































