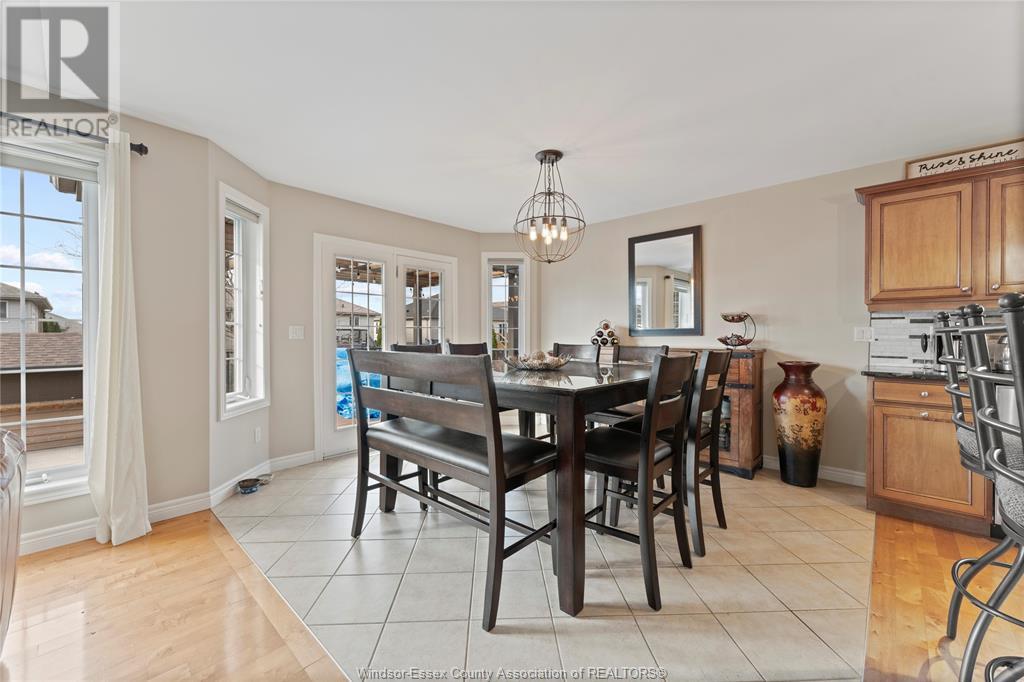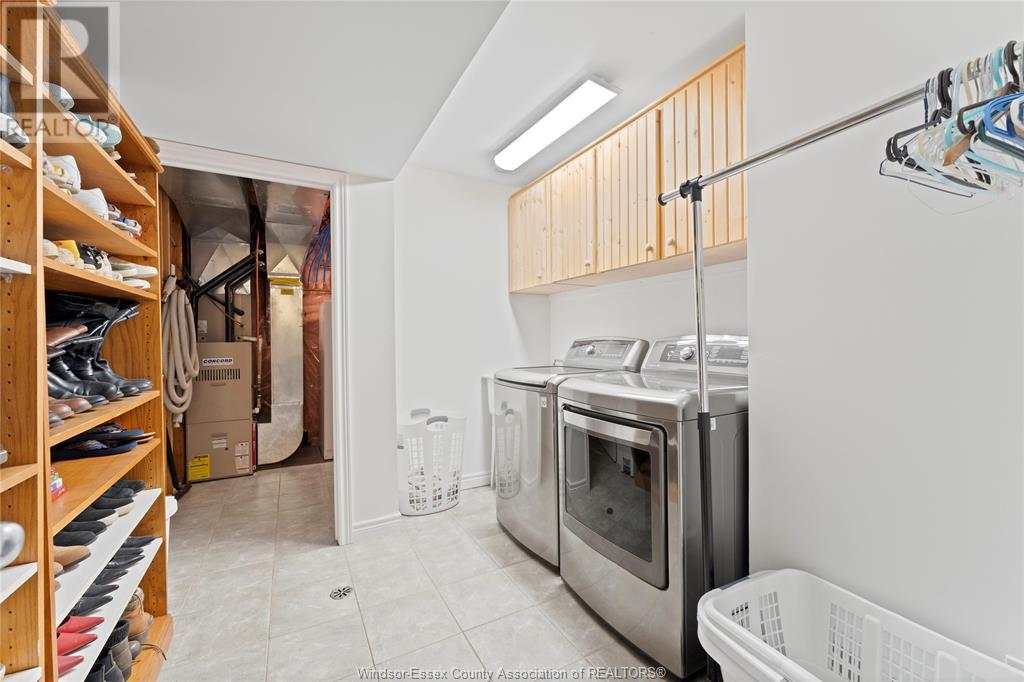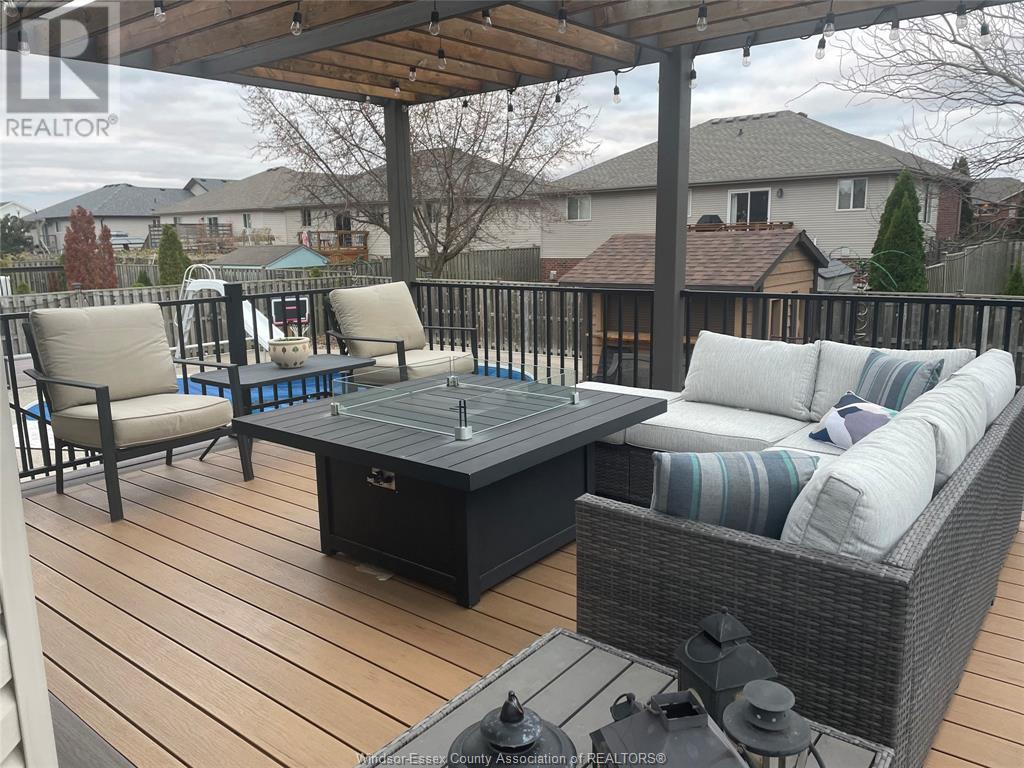362 Legacy Lane Lakeshore, Ontario N0R 1A0
$849,900
Welcome to 362 Legacy Lane. With beautiful curb appeal located in Family friendly Lakeshore. This home is larger than it appears; Appox 3100 sqft finished. 6 Bdrms + Office with 3 Full Baths! Main floor cathedral ceiling with Open concept layout. Kitchen, dining area, living rm with gas fireplace, 3 Bdrms, primary with ensuite walk in closet & full guest Bth. Lower level family room with 9ft quartz wet bar, 2nd gas fireplace, 3 more Bdrms, Office, Full Bth, Storage & Pantry. Entertainers dream backyard with inground pool, custom cabana with wet bar, composite deck off of main floor , artificial turf for low maintenance & attached dbl car garage. This home will be sure to check all the boxes & has been pre-inspected by Northern Inspections. Contact agent for list of updates. (id:43321)
Property Details
| MLS® Number | 24028814 |
| Property Type | Single Family |
| Features | Double Width Or More Driveway, Concrete Driveway, Front Driveway |
| PoolFeatures | Pool Equipment |
| PoolType | Inground Pool |
| WaterFrontType | Waterfront Nearby |
Building
| BathroomTotal | 3 |
| BedroomsAboveGround | 3 |
| BedroomsBelowGround | 3 |
| BedroomsTotal | 6 |
| Appliances | Central Vacuum, Dishwasher, Dryer, Microwave Range Hood Combo, Refrigerator, Stove, Washer |
| ArchitecturalStyle | Bi-level, Raised Ranch |
| ConstructedDate | 2004 |
| ConstructionStyleAttachment | Detached |
| CoolingType | Central Air Conditioning |
| ExteriorFinish | Aluminum/vinyl, Brick |
| FireplaceFuel | Gas |
| FireplacePresent | Yes |
| FireplaceType | Insert |
| FlooringType | Ceramic/porcelain, Hardwood, Laminate, Cushion/lino/vinyl |
| FoundationType | Concrete |
| HeatingFuel | Natural Gas |
| HeatingType | Forced Air, Furnace |
| SizeInterior | 1661 Sqft |
| TotalFinishedArea | 1661 Sqft |
| Type | House |
Parking
| Attached Garage | |
| Garage | |
| Inside Entry |
Land
| Acreage | No |
| FenceType | Fence |
| LandscapeFeatures | Landscaped |
| SizeIrregular | 66.4x121.24 |
| SizeTotalText | 66.4x121.24 |
| ZoningDescription | Res |
Rooms
| Level | Type | Length | Width | Dimensions |
|---|---|---|---|---|
| Lower Level | 4pc Bathroom | Measurements not available | ||
| Lower Level | Storage | Measurements not available | ||
| Lower Level | Utility Room | Measurements not available | ||
| Lower Level | Laundry Room | Measurements not available | ||
| Lower Level | Bedroom | Measurements not available | ||
| Lower Level | Bedroom | Measurements not available | ||
| Lower Level | Bedroom | Measurements not available | ||
| Lower Level | Office | Measurements not available | ||
| Lower Level | Family Room/fireplace | Measurements not available | ||
| Main Level | 3pc Ensuite Bath | Measurements not available | ||
| Main Level | 4pc Bathroom | Measurements not available | ||
| Main Level | Primary Bedroom | Measurements not available | ||
| Main Level | Bedroom | Measurements not available | ||
| Main Level | Bedroom | Measurements not available | ||
| Main Level | Living Room/fireplace | Measurements not available | ||
| Main Level | Eating Area | Measurements not available | ||
| Main Level | Kitchen | Measurements not available | ||
| Main Level | Foyer | Measurements not available |
https://www.realtor.ca/real-estate/27704377/362-legacy-lane-lakeshore
Interested?
Contact us for more information
Ryan Hughes
Sales Person
6505 Tecumseh Road East
Windsor, Ontario N8T 1E7
Terri Hughes
Sales Person
6505 Tecumseh Road East
Windsor, Ontario N8T 1E7









































