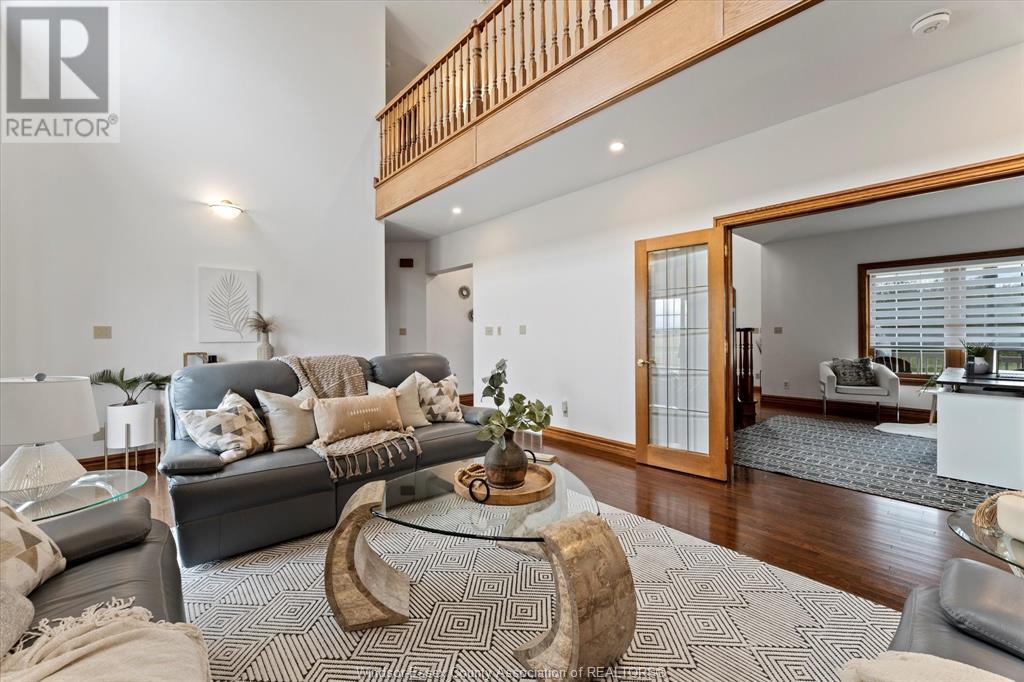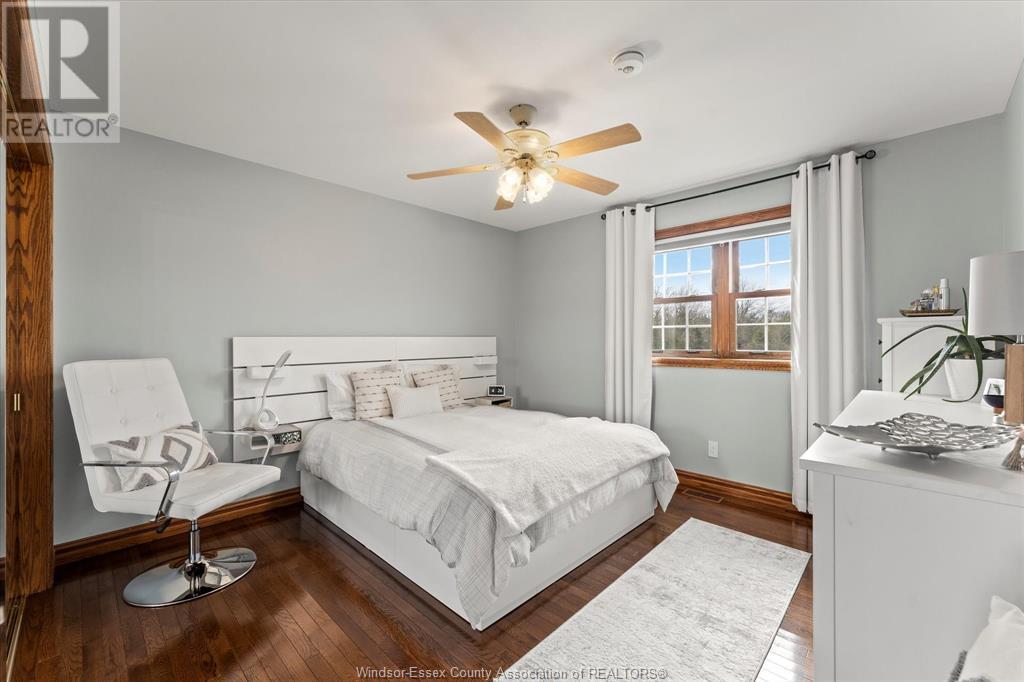3705 Concession Rd 3 Amherstburg, Ontario N9V 2Y9
$3,499,900
WELCOME TO 3705 CONCESSION RD 3 A VERY RARE FIND IN TODAYS REAL ESTATE MARKET. ABSOLUTE STUNNER CUSTOM BUILT EXECUTIVE FULL BRICK HOME WITH OVER 6000 SQ FEET FINISHED AREA ON ALL THREE LEVELS SITTING ON OVER 75 ACERES IN THE HEART OF THE COUNTY AND YET MINUTES FROM LASALLE & WINDSOR. RELAX AND SIT ON YOUR WRAPPED AROUND CEMENT FRONT AND BACK PORCH AND ENJOY QUIET AND PEACE LIKE NEVER BEFORE. SOME OF THE MANY FEATURES INCLUDE GRAND ENTRANCE W/HIGH CEILING, 4 - 5 LRG BDRM W/ PRIMARY ON MAIN FLOOR W/SIX PIECE ENSUITE & WALK IN CLOSETS, MAIN FLR LAUNDRY, GOURMET KITCHEN W/HUGE ISLAND AND GRANITE COUNTERTOP PERFECT FOR ENTERTAINMENT. WALKIN PANTRY, FOUR SEASON SUN ROOM, OFFICE SPACE, TWO GRADE ENTRANCE, OVERSIZE GARAGE W/LOFT AND TONS OF STORAGE, MASSIVE BSMT, 2 POLE BARN EACH 24 / 32 & 5 BATHS. TOO MUCH TO DESCRIBE, MUST SEE TO APPRECIATE IT. (id:43321)
Business
| BusinessType | Agriculture, Forestry, Fishing and Hunting |
| BusinessSubType | Hobby farm |
Property Details
| MLS® Number | 24016114 |
| Property Type | Single Family |
| Features | Ravine, Hobby Farm, Circular Driveway, Gravel Driveway |
Building
| BathroomTotal | 5 |
| BedroomsAboveGround | 4 |
| BedroomsBelowGround | 1 |
| BedroomsTotal | 5 |
| Appliances | Dishwasher, Dryer, Refrigerator, Stove, Washer |
| ConstructedDate | 2000 |
| ConstructionStyleAttachment | Detached |
| CoolingType | Central Air Conditioning |
| ExteriorFinish | Brick |
| FireplaceFuel | Gas |
| FireplacePresent | Yes |
| FireplaceType | Insert |
| FlooringType | Ceramic/porcelain, Hardwood, Laminate, Cushion/lino/vinyl |
| FoundationType | Block, Concrete |
| HalfBathTotal | 1 |
| HeatingFuel | Natural Gas |
| HeatingType | Forced Air |
| StoriesTotal | 2 |
| SizeInterior | 4500 Sqft |
| TotalFinishedArea | 4500 Sqft |
| Type | House |
Parking
| Attached Garage | |
| Garage | |
| Inside Entry |
Land
| Acreage | No |
| LandscapeFeatures | Landscaped |
| Sewer | Septic System |
| SizeIrregular | 0x75.166 Ac |
| SizeTotalText | 0x75.166 Ac |
| ZoningDescription | Res |
Rooms
| Level | Type | Length | Width | Dimensions |
|---|---|---|---|---|
| Second Level | Bedroom | Measurements not available | ||
| Second Level | Bedroom | Measurements not available | ||
| Second Level | Bedroom | Measurements not available | ||
| Second Level | 5pc Ensuite Bath | Measurements not available | ||
| Second Level | 3pc Bathroom | Measurements not available | ||
| Basement | Bedroom | Measurements not available | ||
| Basement | Storage | Measurements not available | ||
| Basement | Utility Room | Measurements not available | ||
| Basement | Office | Measurements not available | ||
| Basement | Family Room | Measurements not available | ||
| Basement | 3pc Bathroom | Measurements not available | ||
| Main Level | Kitchen | Measurements not available | ||
| Main Level | Dining Room | Measurements not available | ||
| Main Level | Living Room | Measurements not available | ||
| Main Level | Storage | Measurements not available | ||
| Main Level | Primary Bedroom | Measurements not available | ||
| Main Level | Sunroom | Measurements not available | ||
| Main Level | 5pc Ensuite Bath | Measurements not available | ||
| Main Level | 2pc Bathroom | Measurements not available | ||
| Main Level | Foyer | Measurements not available |
https://www.realtor.ca/real-estate/27157589/3705-concession-rd-3-amherstburg
Interested?
Contact us for more information
Shibu George Eipe, A.b.r, M.b.a
Sales Person
1350 Provincial
Windsor, Ontario N8W 5W1





















































