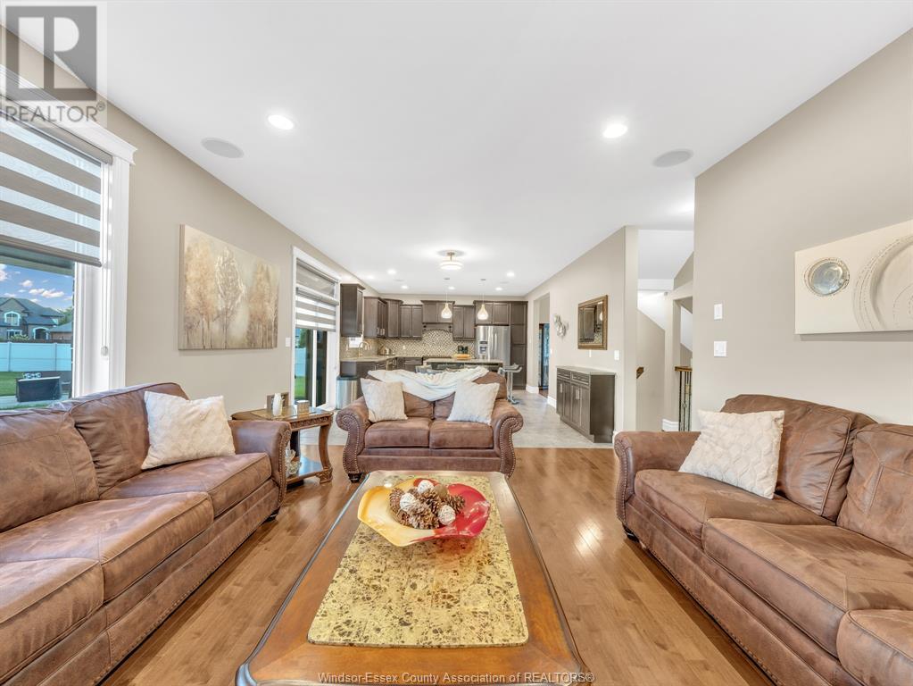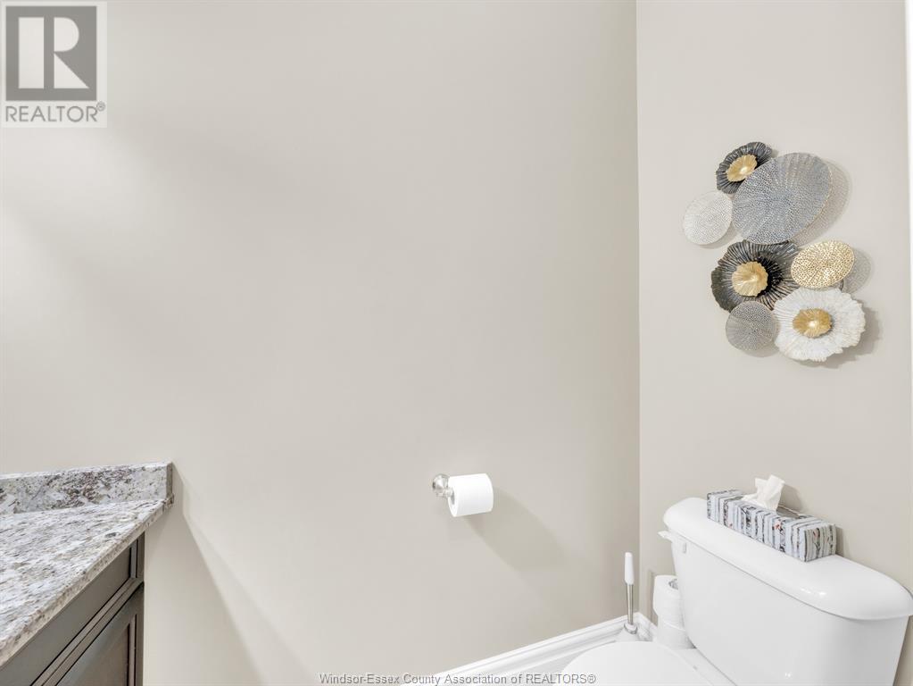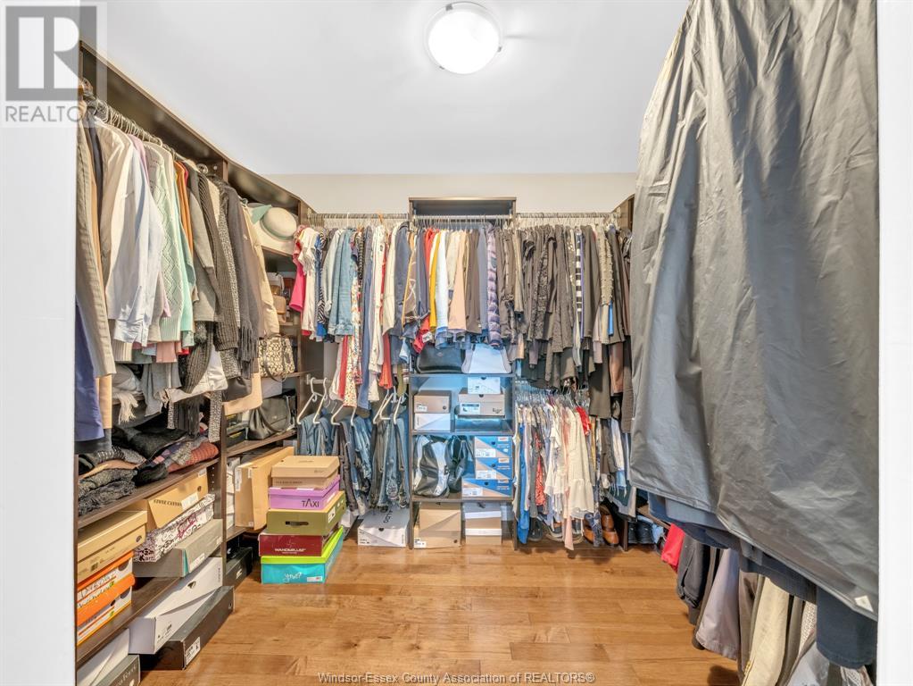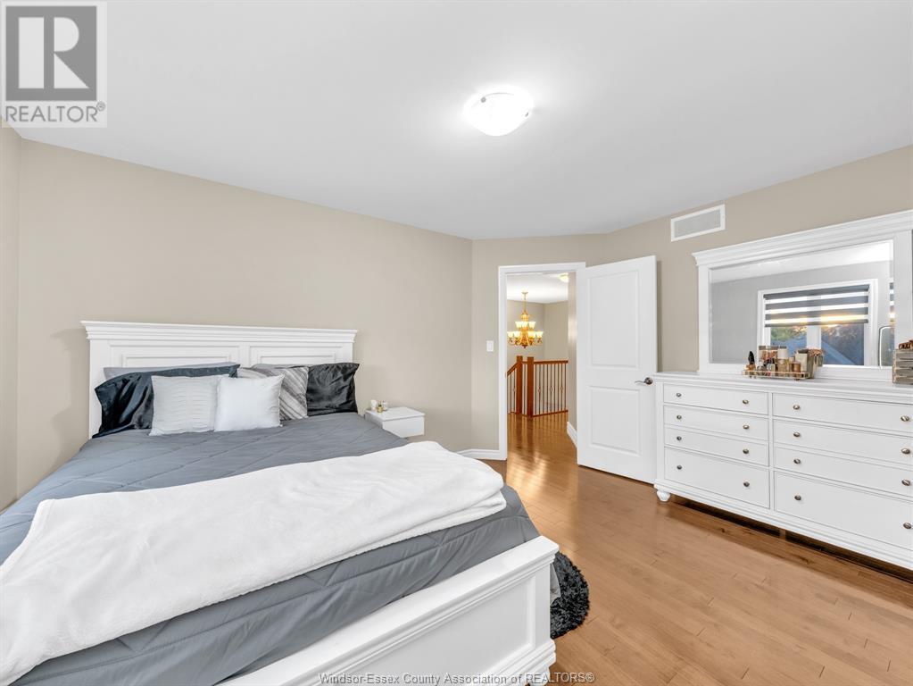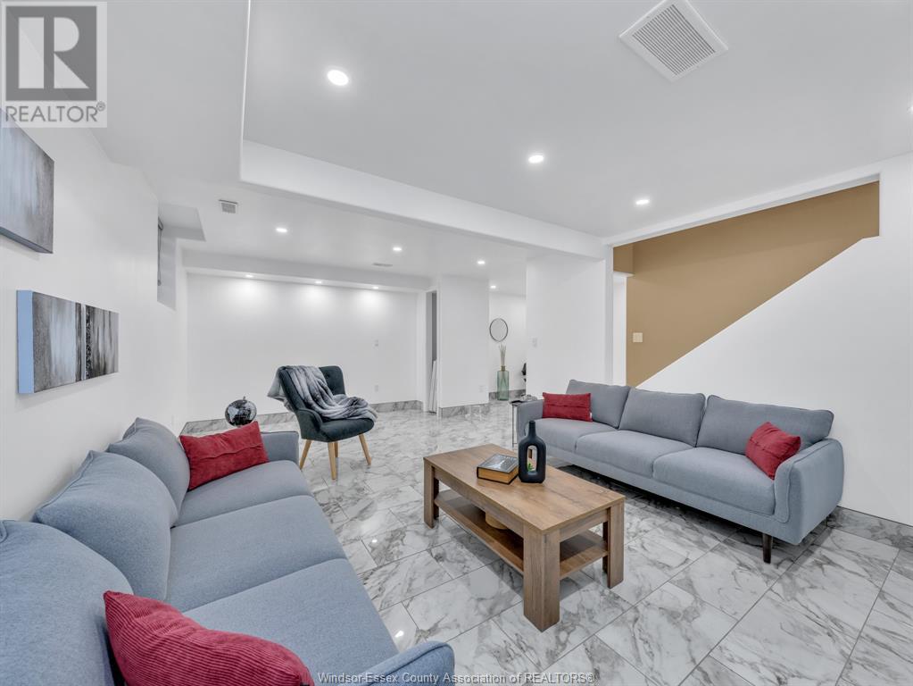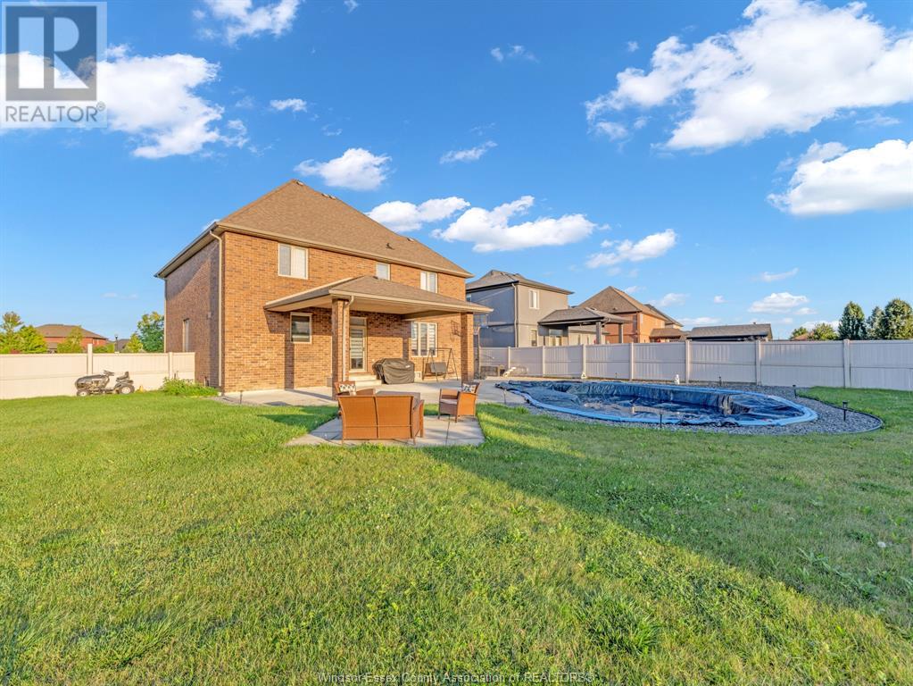374 Poplar Drive Lakeshore, Ontario N8L 0X4
$1,179,000
WELCOME TO 374 POPLAR DRIVE IN ONE OF LAKESHORE'S MOST SOUGHT AFTER AREAS! THIS ELEGANT 4+2 BEDROOM, 2 STY CUSTOM HOME HAS IT ALL AND MUCH MORE. IT BOASTS A BEAUTIFUL GOURMET EAT IN KITCHEN, FAM RM W/STONE FIREPLACE,DIN RM & FRONT LIVING RM WITH SPAEAKERS INSIDE AND OUT. HIGH END CUSTOM FINISHES THRU-OUT ALONG WITH A FINISHED BASEMENT WHICH INCLUDES A HRV SYSTEM, BACKUP SUMP PUMP, TWO BEDROOMS, FULL BATH, FAMILY ROOM AND ROUGHED IN BAR AREA, ALL SITTING ON AN EXTRA LARGE, PRIVATE LNDSCPD LOT W/I/GR POOL. THIS HOME IS WALKING DISTANCE TO LAKESHORE DISCOVERY SCHOOL, ST ANNE'S HIGH SCHOOL, ATLAS TUBE REC CENTER, WALKING AND BIKING TRAILS, PARKS & ALSO MINUTES FROM THE LAKE. (id:43321)
Property Details
| MLS® Number | 24023556 |
| Property Type | Single Family |
| Features | Double Width Or More Driveway, Concrete Driveway |
| PoolType | Inground Pool |
Building
| BathroomTotal | 4 |
| BedroomsAboveGround | 4 |
| BedroomsBelowGround | 2 |
| BedroomsTotal | 6 |
| Appliances | Central Vacuum, Dishwasher, Dryer, Microwave, Microwave Range Hood Combo, Refrigerator, Stove, Washer |
| ConstructedDate | 2012 |
| ConstructionStyleAttachment | Detached |
| CoolingType | Central Air Conditioning |
| ExteriorFinish | Brick, Stone |
| FireplaceFuel | Gas |
| FireplacePresent | Yes |
| FireplaceType | Insert |
| FlooringType | Carpeted, Ceramic/porcelain, Hardwood |
| FoundationType | Concrete |
| HalfBathTotal | 1 |
| HeatingFuel | Natural Gas |
| HeatingType | Forced Air, Furnace, Heat Recovery Ventilation (hrv) |
| StoriesTotal | 2 |
| Type | House |
Parking
| Attached Garage | |
| Garage |
Land
| Acreage | No |
| FenceType | Fence |
| LandscapeFeatures | Landscaped |
| SizeIrregular | 60.33x163.96 |
| SizeTotalText | 60.33x163.96 |
| ZoningDescription | Res |
Rooms
| Level | Type | Length | Width | Dimensions |
|---|---|---|---|---|
| Second Level | 4pc Bathroom | Measurements not available | ||
| Second Level | 5pc Ensuite Bath | Measurements not available | ||
| Second Level | Bedroom | Measurements not available | ||
| Second Level | Bedroom | Measurements not available | ||
| Second Level | Bedroom | Measurements not available | ||
| Second Level | Primary Bedroom | Measurements not available | ||
| Second Level | Bedroom | Measurements not available | ||
| Lower Level | Family Room | Measurements not available | ||
| Lower Level | Bedroom | Measurements not available | ||
| Lower Level | Bedroom | Measurements not available | ||
| Lower Level | 3pc Bathroom | Measurements not available | ||
| Main Level | Storage | Measurements not available | ||
| Main Level | 2pc Bathroom | Measurements not available | ||
| Main Level | Mud Room | Measurements not available | ||
| Main Level | Eating Area | Measurements not available | ||
| Main Level | Kitchen | Measurements not available | ||
| Main Level | Family Room/fireplace | Measurements not available | ||
| Main Level | Dining Room | Measurements not available | ||
| Main Level | Living Room | Measurements not available | ||
| Main Level | Foyer | Measurements not available |
https://www.realtor.ca/real-estate/27487214/374-poplar-drive-lakeshore
Interested?
Contact us for more information
Joey Youssef
Sales Person
59 Eugenie St. East
Windsor, Ontario N8X 2X9

















