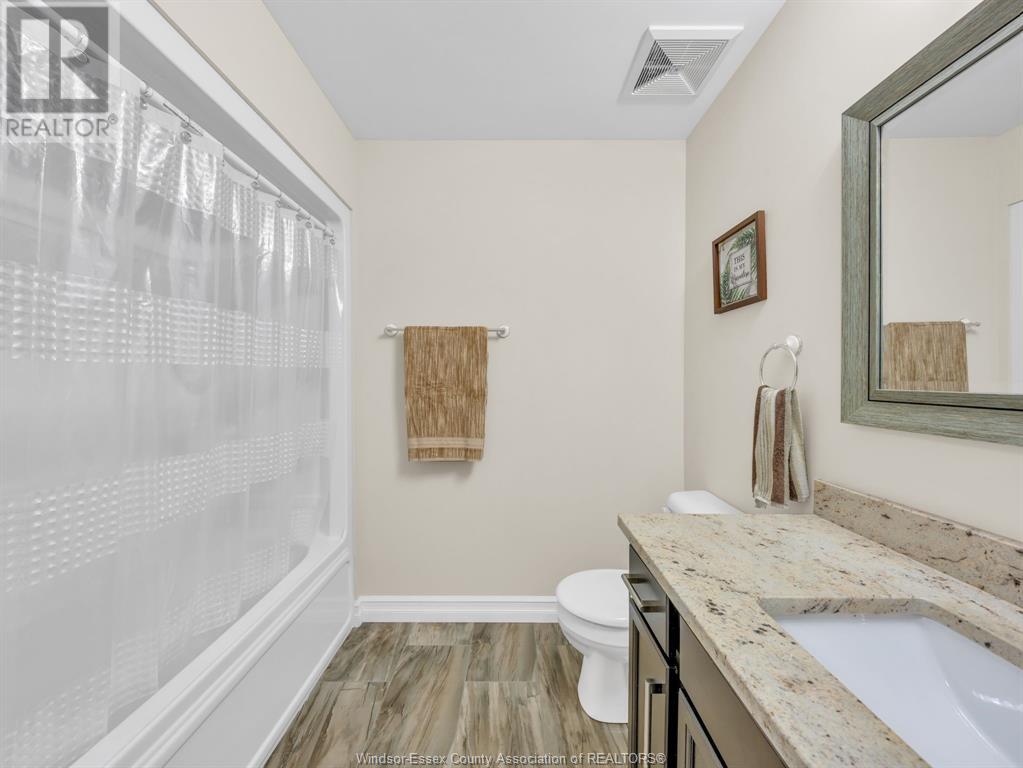38 Shaw Amherstburg, Ontario N9V 0B1
$579,900
Step inside this beautifully designed semi-detached raised ranch in Amherstburg, where style and comfort await. This 3 bdrm, 3 full bath home showcases high-end finishes and modern features. The kitchen boasts plenty of storage space and granite counters. The bonus-room primary bdrm incl. a spacious walk-in closet and ensuite bath w/walk-in shower. A 2nd main floor bdrm is perfect for guests or a home office. Enjoy the fully finished basement feat. a cozy family room w/electric fireplace and stunning accent wall, third bdrm, and stylish full bath w/walk-in shower. The home features smart lighting, temp-controlled light-up faucets and more! The finished laundry room ensures a clean, organized look throughout. Experience outdoor living with the maintenance-free yard, two-tier deck, no rear neighbors, and gas barbecue hookup. (id:43321)
Open House
This property has open houses!
12:00 pm
Ends at:2:00 pm
Property Details
| MLS® Number | 24015157 |
| Property Type | Single Family |
| Features | Concrete Driveway, Front Driveway |
Building
| Bathroom Total | 3 |
| Bedrooms Above Ground | 2 |
| Bedrooms Below Ground | 1 |
| Bedrooms Total | 3 |
| Appliances | Dishwasher, Dryer, Microwave, Refrigerator, Stove, Washer |
| Architectural Style | Raised Ranch, Raised Ranch W/ Bonus Room |
| Constructed Date | 2017 |
| Construction Style Attachment | Semi-detached |
| Cooling Type | Central Air Conditioning |
| Exterior Finish | Aluminum/vinyl, Brick |
| Fireplace Fuel | Electric |
| Fireplace Present | Yes |
| Fireplace Type | Insert |
| Flooring Type | Ceramic/porcelain, Hardwood |
| Foundation Type | Concrete |
| Heating Fuel | Natural Gas |
| Heating Type | Forced Air, Furnace, Heat Recovery Ventilation (hrv) |
| Type | House |
Parking
| Attached Garage | |
| Garage | |
| Inside Entry |
Land
| Acreage | No |
| Fence Type | Fence |
| Landscape Features | Landscaped |
| Size Irregular | 27.61xirreg |
| Size Total Text | 27.61xirreg |
| Zoning Description | Residentia |
Rooms
| Level | Type | Length | Width | Dimensions |
|---|---|---|---|---|
| Second Level | 3pc Ensuite Bath | Measurements not available | ||
| Second Level | Primary Bedroom | Measurements not available | ||
| Basement | Laundry Room | Measurements not available | ||
| Basement | Storage | Measurements not available | ||
| Basement | 3pc Bathroom | Measurements not available | ||
| Basement | Bedroom | Measurements not available | ||
| Basement | Family Room/fireplace | Measurements not available | ||
| Main Level | 4pc Bathroom | Measurements not available | ||
| Main Level | Bedroom | Measurements not available | ||
| Main Level | Eating Area | Measurements not available | ||
| Main Level | Kitchen | Measurements not available | ||
| Main Level | Living Room | Measurements not available |
https://www.realtor.ca/real-estate/27112188/38-shaw-amherstburg
Interested?
Contact us for more information

Dan Gemus
Broker of Record
(519) 800-0870
www.DanGemus.com
www.facebook.com/dangemusteam
www.twitter.com/dangemusteam
A-61 Richmond St.
Amherstburg, Ontario N9V 1G1
(519) 566-5565
(519) 800-0870
www.dangemus.com

Heather Marentette
Sales Person
A-61 Richmond St.
Amherstburg, Ontario N9V 1G1
(519) 566-5565
(519) 800-0870
www.dangemus.com
















































