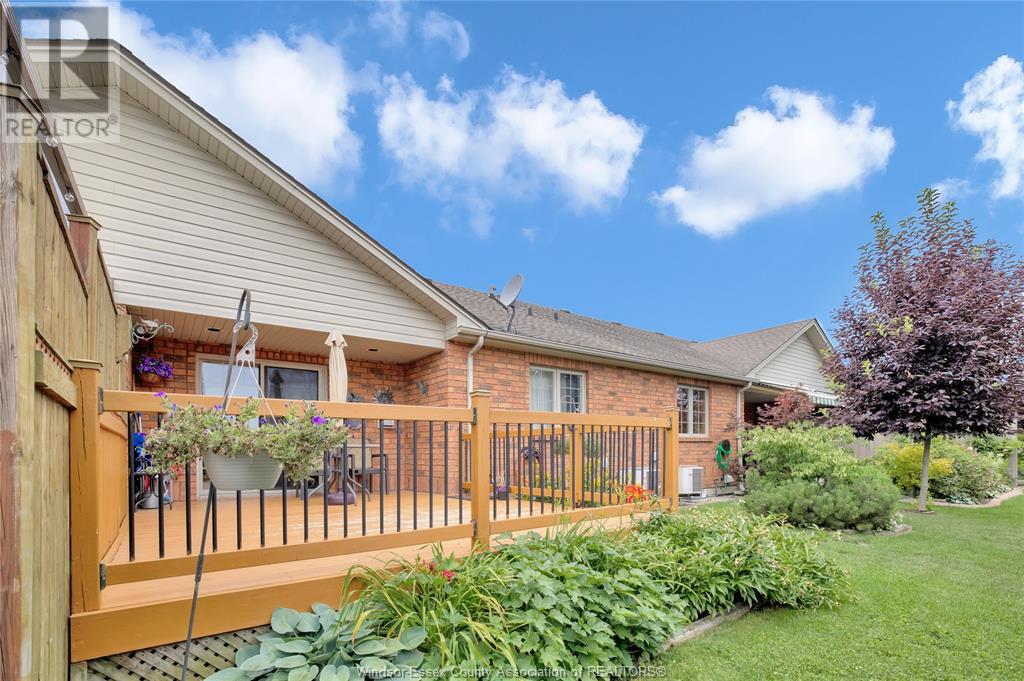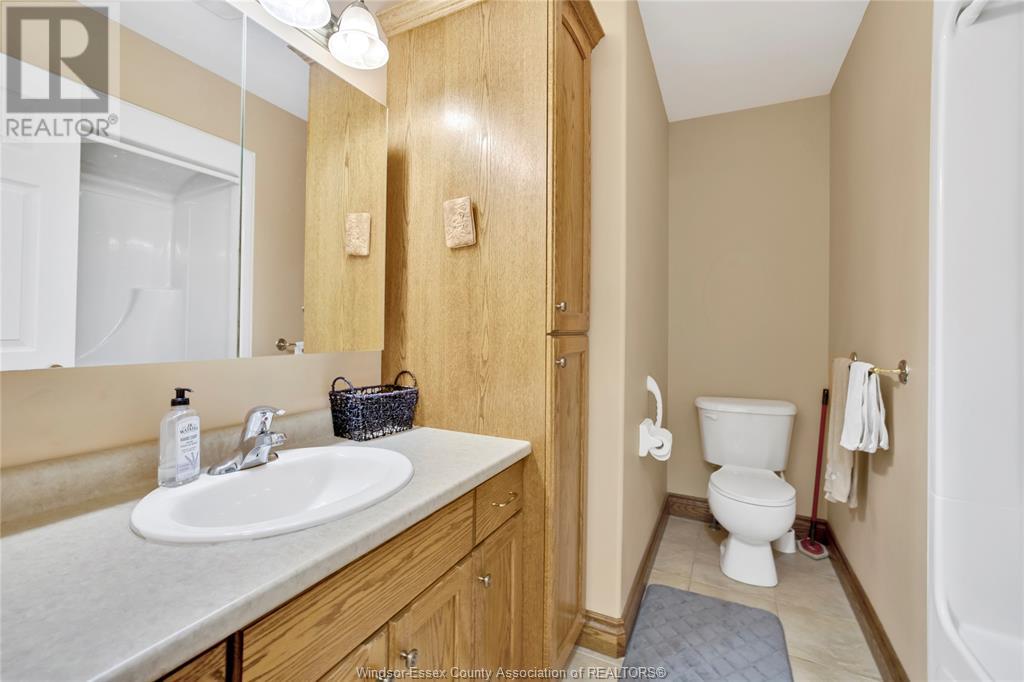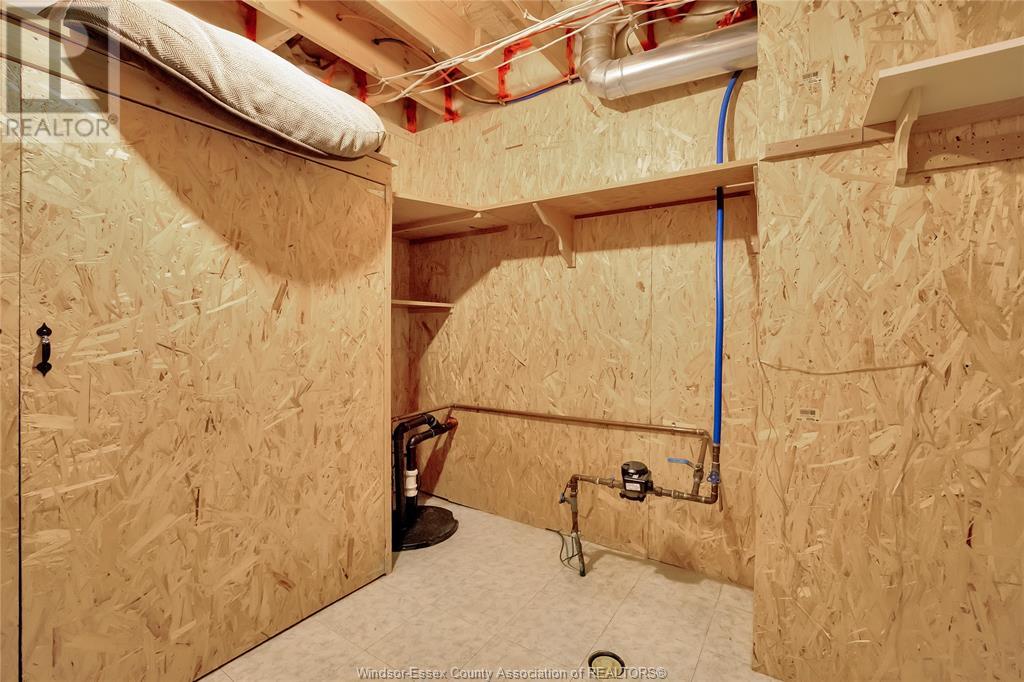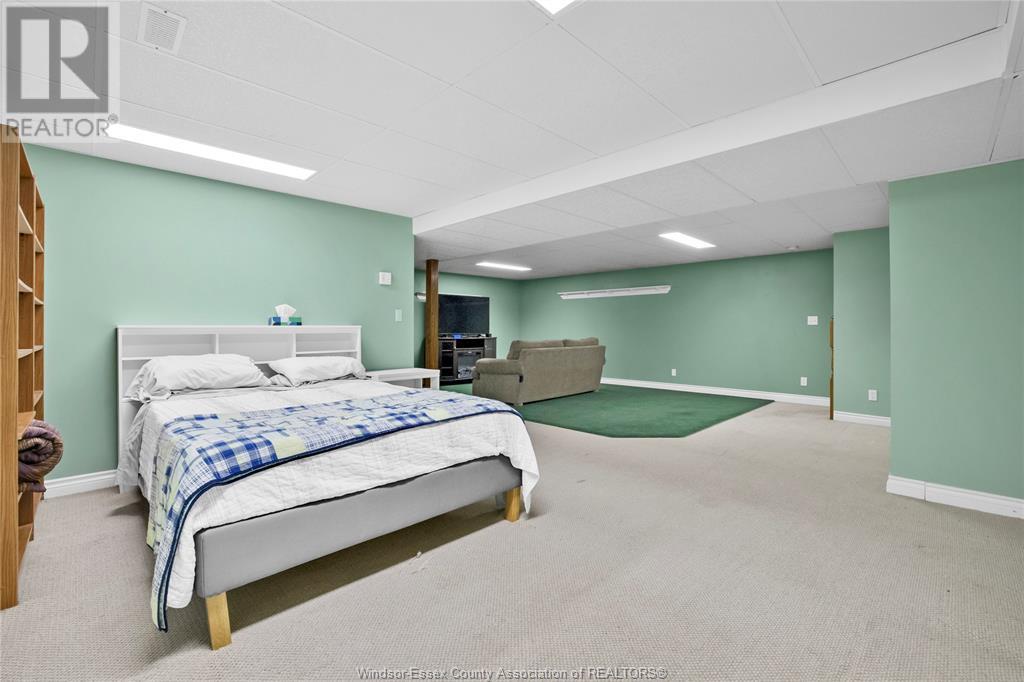383 Lenore Belle River, Ontario N0R 1A0
$580,000
FANTASTIC LAYOUT IN THIS TOWNHOME IN THE COVETED COMMUNITY OF COOPERS MILL AND IT IS AVAILABLE FOR IMMEDIATE OCCUPANCY. FINISHED ON BOTH LEVELS WITH 2 BEDROOMS (EASILY HAVE A 3RD IN THE LOWER LEVEL), 3 BATHS INCLUDING A LARGE PRIMARY WITH ENSUITE AND TRUE WALK-IN CLOSET, MAIN FLOOR AND LOWER LAUNDRY, HIGH VAULTED LIVING ROOM W/GAS FIREPLACE OPEN TO THE DINING AND KITCHEN. THE BACKYARD IS FULLY LANDSCAPED AND HAS A LARGE DECK WITHOUT CLOSE REAR NEIGHBOURS. IF YOU ARE LOOKING FOR A FANTASTIC FREEHOLD TOWNHOME YOU HAVE FOUND IT! (id:43321)
Property Details
| MLS® Number | 24023992 |
| Property Type | Single Family |
| Features | Finished Driveway |
Building
| Bathroom Total | 3 |
| Bedrooms Above Ground | 2 |
| Bedrooms Total | 2 |
| Appliances | Dishwasher, Dryer, Refrigerator, Stove, Washer |
| Architectural Style | Ranch |
| Constructed Date | 2004 |
| Construction Style Attachment | Attached |
| Cooling Type | Central Air Conditioning |
| Exterior Finish | Brick |
| Fireplace Fuel | Gas |
| Fireplace Present | Yes |
| Fireplace Type | Direct Vent |
| Flooring Type | Carpeted, Ceramic/porcelain, Hardwood |
| Foundation Type | Concrete |
| Half Bath Total | 1 |
| Heating Fuel | Natural Gas |
| Heating Type | Forced Air, Furnace |
| Stories Total | 1 |
| Type | Row / Townhouse |
Parking
| Attached Garage | |
| Garage |
Land
| Acreage | No |
| Landscape Features | Landscaped |
| Size Irregular | 27.11x120.48 |
| Size Total Text | 27.11x120.48 |
| Zoning Description | R1 |
Rooms
| Level | Type | Length | Width | Dimensions |
|---|---|---|---|---|
| Lower Level | 2pc Bathroom | Measurements not available | ||
| Lower Level | Laundry Room | Measurements not available | ||
| Lower Level | Storage | Measurements not available | ||
| Lower Level | Recreation Room | Measurements not available | ||
| Lower Level | Workshop | Measurements not available | ||
| Lower Level | Family Room | Measurements not available | ||
| Main Level | 4pc Bathroom | Measurements not available | ||
| Main Level | 4pc Bathroom | Measurements not available | ||
| Main Level | Bedroom | Measurements not available | ||
| Main Level | Bedroom | Measurements not available | ||
| Main Level | Living Room/fireplace | Measurements not available | ||
| Main Level | Dining Room | Measurements not available | ||
| Main Level | Kitchen | Measurements not available | ||
| Main Level | Laundry Room | Measurements not available | ||
| Main Level | Foyer | Measurements not available |
https://www.realtor.ca/real-estate/27511813/383-lenore-belle-river
Interested?
Contact us for more information
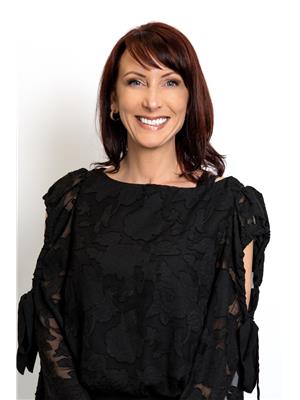
Trista Anderson
Sales Person
www.soldbytrista.com/
ca.linkedin.com/pub/trista-anderson/45/707/28
tristaanderson@twitter.com/

6505 Tecumseh Road East
Windsor, Ontario N8T 1E7
(519) 944-5955
(519) 944-3387
www.remax-preferred-on.com/




