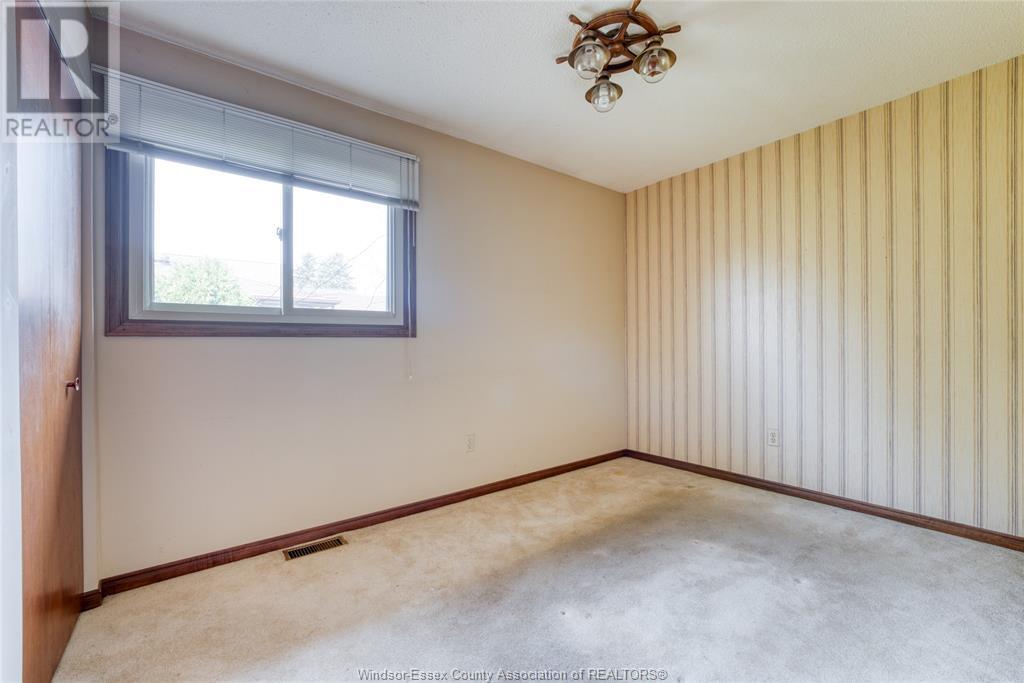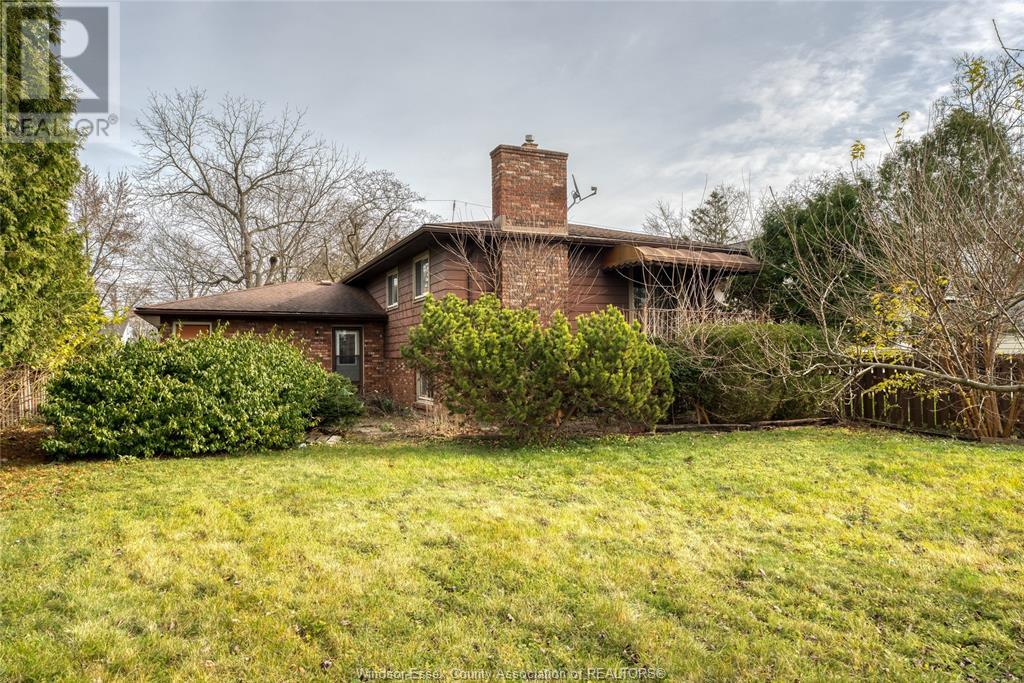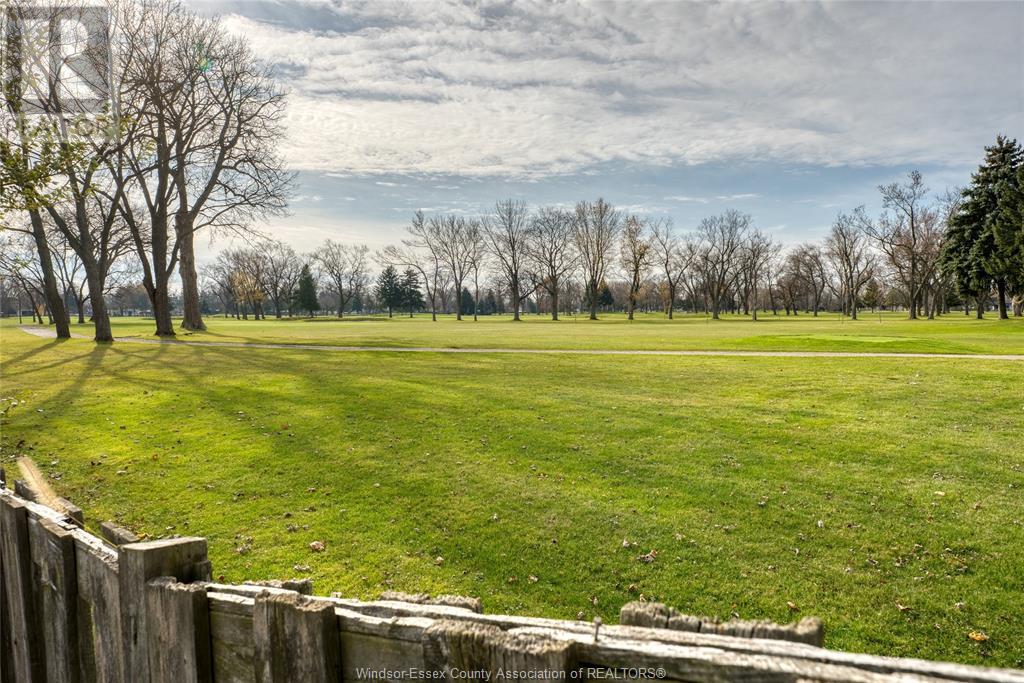4095 Roseland Drive East Windsor, Ontario N9G 1Y5
$599,900
Welcome to 4095 Roseland! Located in one of Windsor’s most desirable neighbourhoods, this spacious 5-bedroom, 2-bathroom home offers incredible potential for a growing family. Set on a deep lot backing onto the prestigious Roseland Golf Course, enjoy beautiful views and a peaceful, private setting. The lower level features a cozy gas fireplace, perfect for relaxing evenings. While the home requires updating, it provides a fantastic opportunity to add your own personal design touches and create your dream space. This prime location is ideal for families, with some of Windsor's best schools nearby. Whether you’re looking to renovate or make it your own over time, this home offers tremendous value. The seller reserves the right to accept or decline any offer. Don’t miss out on this amazing opportunity in one of Windsor’s top areas—book your private showing today! (id:43321)
Property Details
| MLS® Number | 24029018 |
| Property Type | Single Family |
| Features | Paved Driveway, Front Driveway |
Building
| BathroomTotal | 2 |
| BedroomsAboveGround | 3 |
| BedroomsBelowGround | 2 |
| BedroomsTotal | 5 |
| Appliances | Dishwasher, Dryer, Refrigerator, Stove, Washer |
| ArchitecturalStyle | Bi-level, Raised Ranch |
| ConstructedDate | 1978 |
| ConstructionStyleAttachment | Detached |
| CoolingType | Central Air Conditioning |
| ExteriorFinish | Aluminum/vinyl, Brick |
| FireplaceFuel | Gas |
| FireplacePresent | Yes |
| FireplaceType | Direct Vent |
| FlooringType | Carpeted, Ceramic/porcelain, Hardwood, Cushion/lino/vinyl |
| FoundationType | Concrete |
| HeatingFuel | Natural Gas |
| HeatingType | Furnace |
| Type | House |
Parking
| Garage |
Land
| Acreage | No |
| SizeIrregular | 55x175ft |
| SizeTotalText | 55x175ft |
| ZoningDescription | Rd 1.4 |
Rooms
| Level | Type | Length | Width | Dimensions |
|---|---|---|---|---|
| Main Level | Foyer | Measurements not available | ||
| Main Level | 4pc Bathroom | Measurements not available | ||
| Main Level | Living Room | Measurements not available | ||
| Main Level | Dining Room | Measurements not available | ||
| Main Level | Dining Nook | Measurements not available | ||
| Main Level | Kitchen | Measurements not available | ||
| Main Level | Bedroom | Measurements not available | ||
| Main Level | Bedroom | Measurements not available | ||
| Main Level | Primary Bedroom | Measurements not available | ||
| Unknown | Storage | Measurements not available | ||
| Unknown | Utility Room | Measurements not available | ||
| Unknown | Laundry Room | Measurements not available | ||
| Unknown | 3pc Bathroom | Measurements not available | ||
| Unknown | Bedroom | Measurements not available | ||
| Unknown | Bedroom | Measurements not available | ||
| Unknown | Family Room/fireplace | Measurements not available |
https://www.realtor.ca/real-estate/27716773/4095-roseland-drive-east-windsor
Interested?
Contact us for more information
Linda Joseph
Sales Person
5060 Tecumseh Rd E Unit 501
Windsor, Ontario N8T 1C1









































