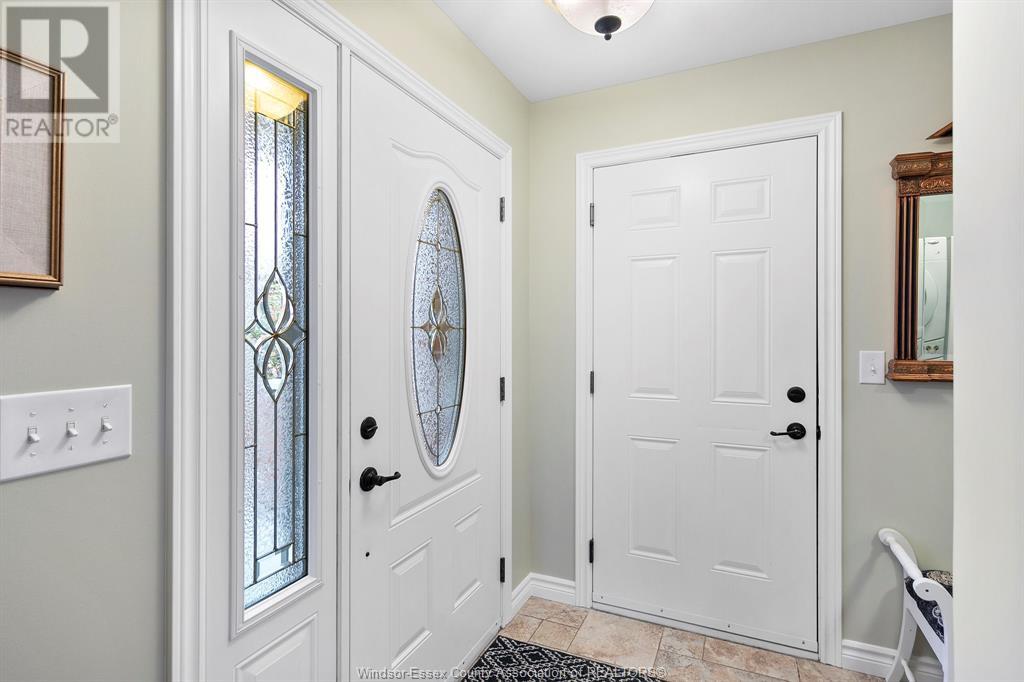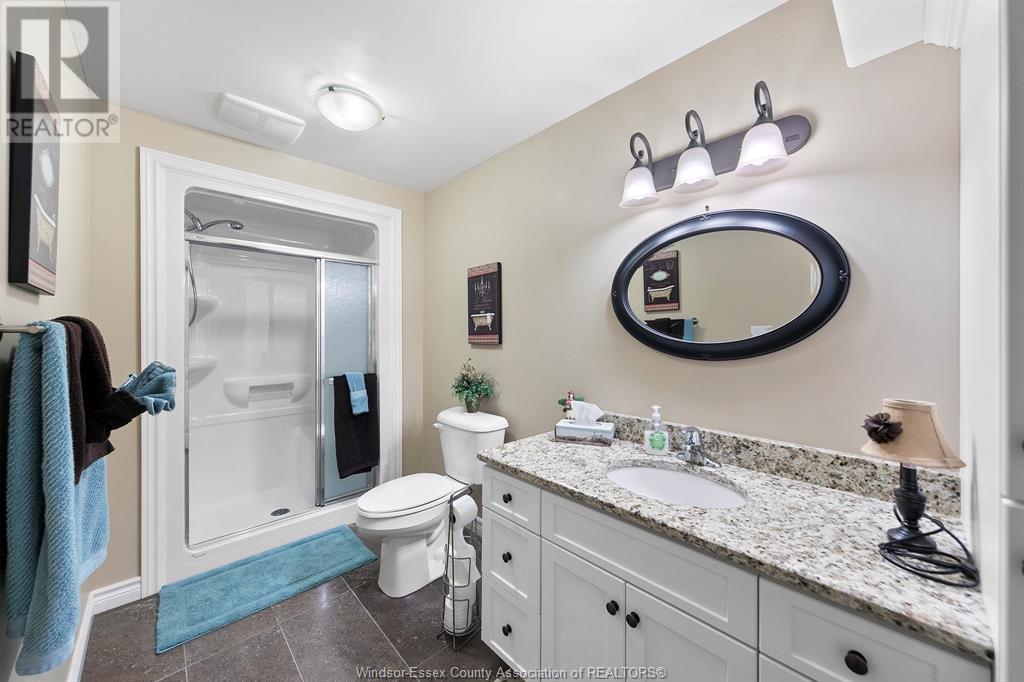426 Boismier Lasalle, Ontario N9J 0B8
$629,900
FULL BRICK RANCH END UNIT BOASTS ""PRIDE OF OWNERSHIP"" AND ATTENTION TO DETAIL. LARGE KITCHEN WITH GRANITE COUNTER TOPS, 2+1 BDRMS, ENSUITE WITH JACUZZI TUB AND SEPARATE SHOWER. LIVING ROOM WITH FIREPLACE, LARGE PATIO DOOR LEADING TO BACK YARD. LOWER LEVEL FULLY FINISHED WITH 2ND FIREPLACE IN FAMILY ROOM, 3RD BEDROOM AND 3 PIECE BATH. 2 CAR ATTACHED GARAGE, DOUBLE WIDE PRIVATE CEMENT FINISHED DRIVEWAY AND BEAUTIFULLY LANDSCAPED WITH UNDERGROUND SPRINKLER SYSTEM. MAINTENANCE FREE LIVING WITH $100.00 MONTHLY ASSOC. FEE COVERS GRASS, SNOW REMOVAL AND ROOF. (id:43321)
Open House
This property has open houses!
1:00 pm
Ends at:3:00 pm
Property Details
| MLS® Number | 24027904 |
| Property Type | Single Family |
| Features | Double Width Or More Driveway, Concrete Driveway |
Building
| BathroomTotal | 2 |
| BedroomsAboveGround | 2 |
| BedroomsBelowGround | 1 |
| BedroomsTotal | 3 |
| Appliances | Dishwasher, Dryer, Microwave Range Hood Combo, Refrigerator, Washer, Oven |
| ConstructionStyleAttachment | Attached |
| CoolingType | Central Air Conditioning |
| ExteriorFinish | Brick |
| FireplaceFuel | Gas,gas |
| FireplacePresent | Yes |
| FireplaceType | Direct Vent,direct Vent |
| FlooringType | Carpeted, Ceramic/porcelain, Hardwood |
| FoundationType | Concrete |
| HeatingFuel | Natural Gas |
| HeatingType | Forced Air, Furnace |
| Type | Row / Townhouse |
Parking
| Garage |
Land
| Acreage | No |
| FenceType | Fence |
| LandscapeFeatures | Landscaped |
| SizeIrregular | 33.27x109.82 |
| SizeTotalText | 33.27x109.82 |
| ZoningDescription | Res |
Rooms
| Level | Type | Length | Width | Dimensions |
|---|---|---|---|---|
| Lower Level | 3pc Bathroom | Measurements not available | ||
| Lower Level | Office | Measurements not available | ||
| Lower Level | Bedroom | Measurements not available | ||
| Lower Level | Family Room/fireplace | Measurements not available | ||
| Main Level | 4pc Ensuite Bath | Measurements not available | ||
| Main Level | Storage | Measurements not available | ||
| Main Level | Family Room/fireplace | Measurements not available | ||
| Main Level | Bedroom | Measurements not available | ||
| Main Level | Primary Bedroom | Measurements not available | ||
| Main Level | Living Room | Measurements not available | ||
| Main Level | Eating Area | Measurements not available | ||
| Main Level | Kitchen | Measurements not available | ||
| Main Level | Foyer | Measurements not available |
https://www.realtor.ca/real-estate/27661474/426-boismier-lasalle
Interested?
Contact us for more information
Thomas Firman
Sales Person
59 Eugenie St. East
Windsor, Ontario N8X 2X9






































