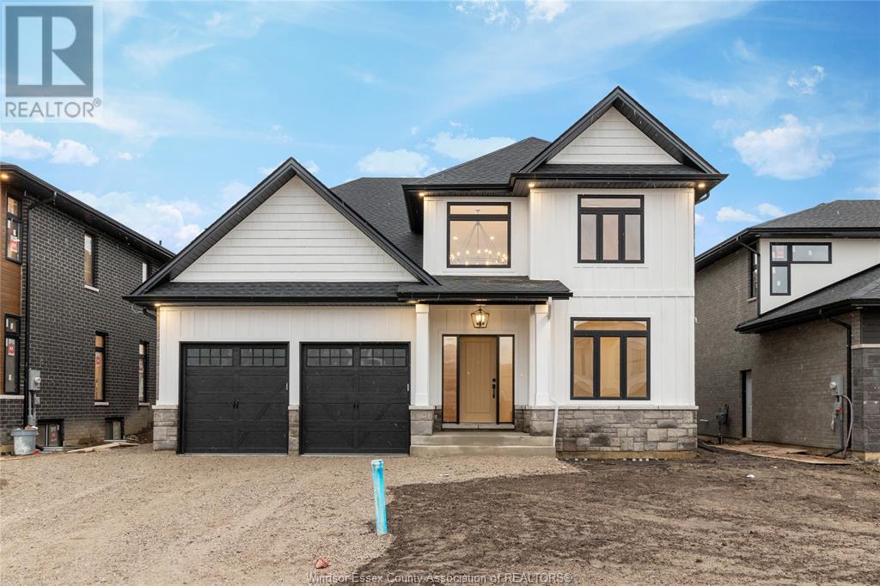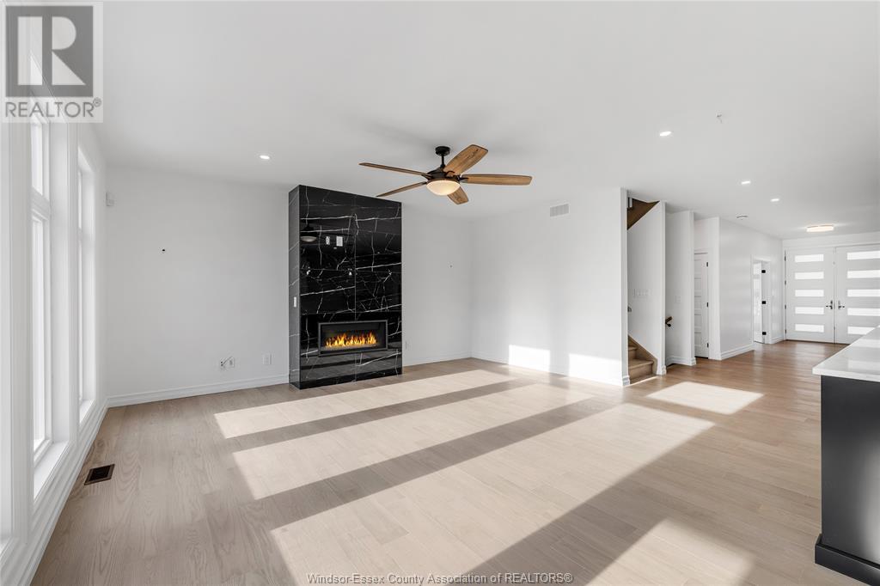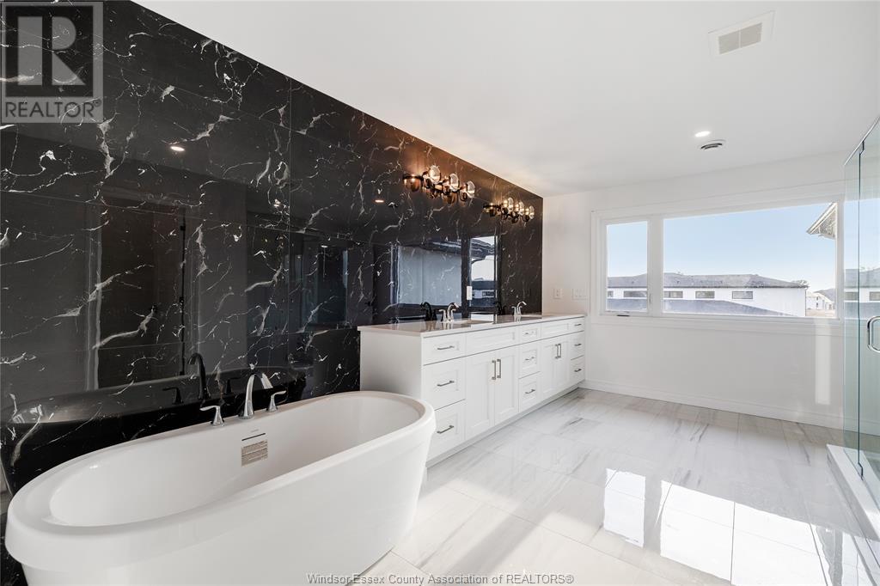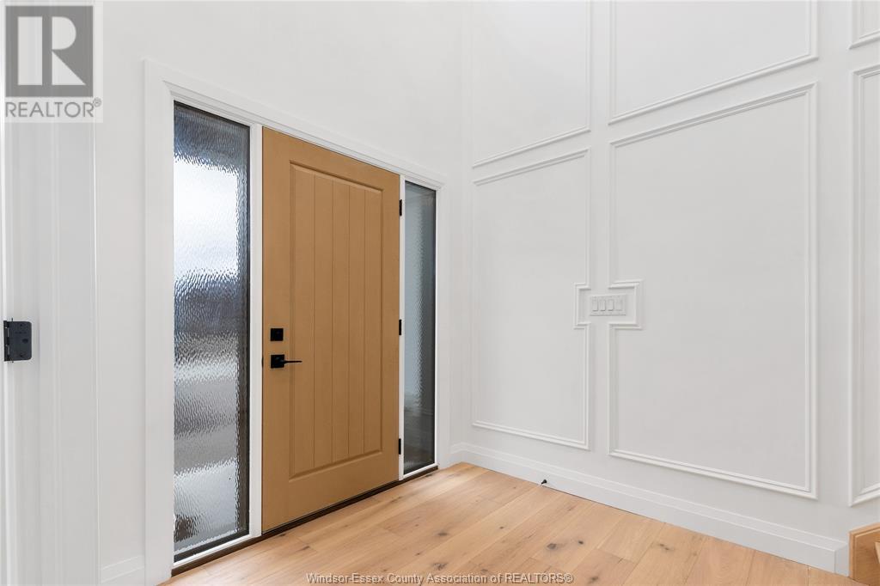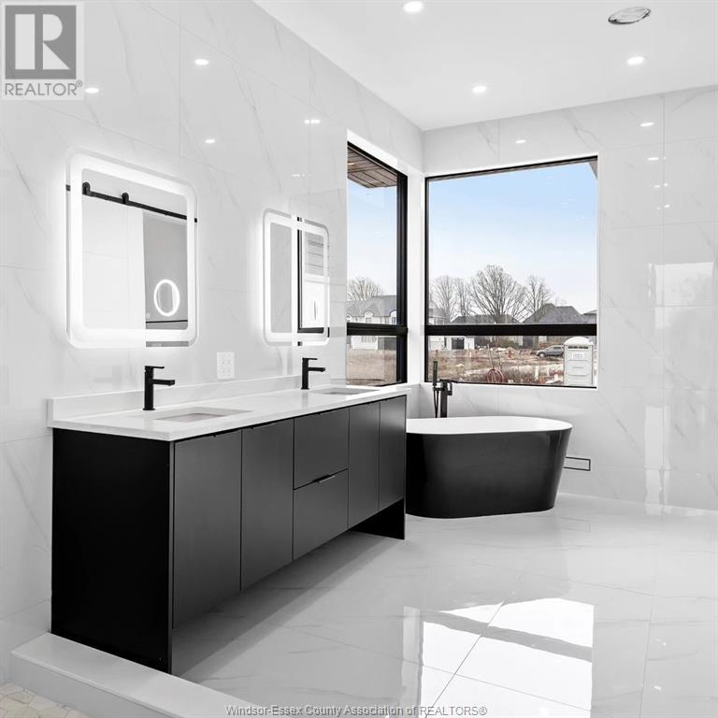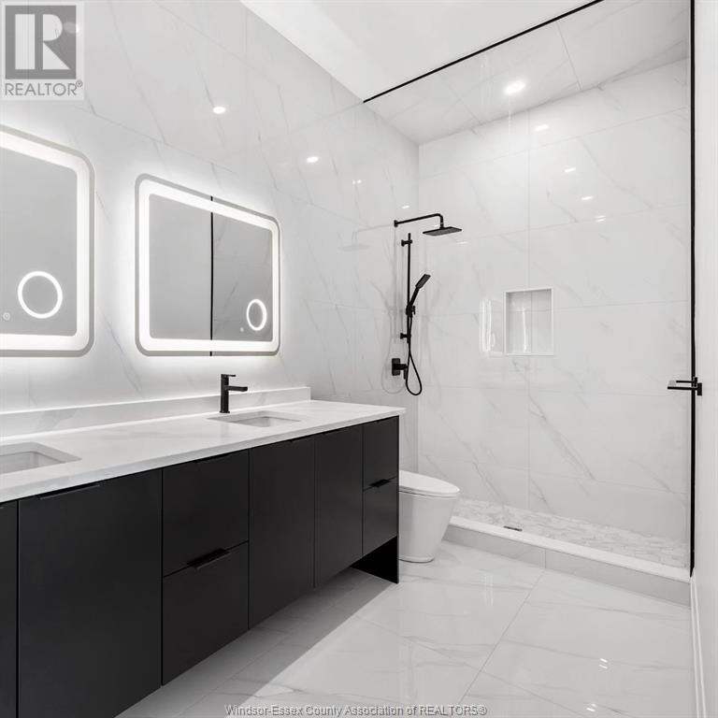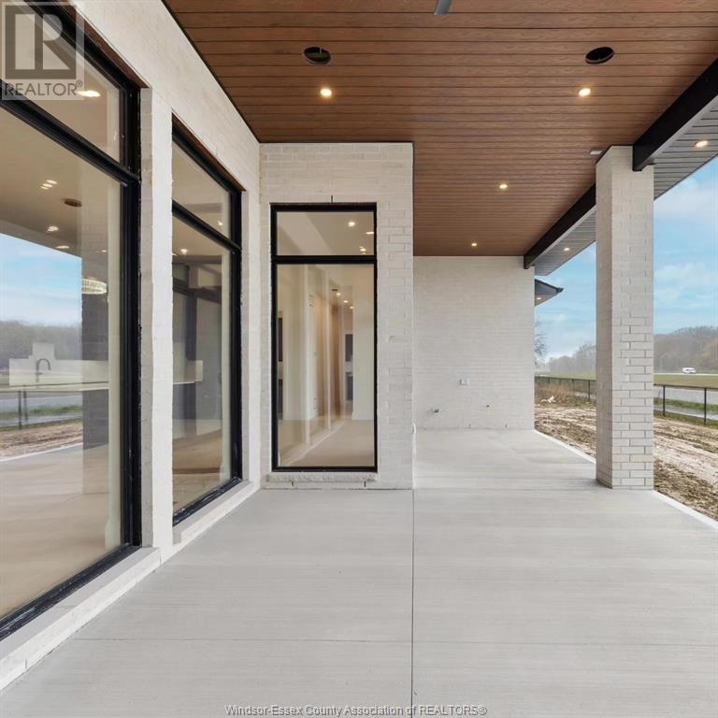4341 Caterina Crescent Lasalle, Ontario N9H 0N3
$1,499,999
Are you ready to build your dream home on a premium lot in the desirable LaSalle neighborhood? Choose from either a two-storey or ranch design, each crafted by Sherman Homes with the finest finishes. This luxury home offers 4 bedrooms, 4 baths, a custom kitchen with granite or quartz countertops, and oversized bathrooms. With nearby conveniences and the peace of mind from a 7-year Tarion warranty, this is the perfect opportunity to create the home you've always envisioned. Inquire about our floor plans and book a consultation today to get started. (id:43321)
Property Details
| MLS® Number | 24019580 |
| Property Type | Single Family |
| Features | Double Width Or More Driveway, Front Driveway |
Building
| BathroomTotal | 4 |
| BedroomsAboveGround | 4 |
| BedroomsTotal | 4 |
| ArchitecturalStyle | 4 Level, 5 Level, Bungalow, Bi-level, Raised Ranch W/ Bonus Room, Ranch |
| ConstructionStyleAttachment | Detached |
| ConstructionStyleSplitLevel | Backsplit |
| CoolingType | Central Air Conditioning |
| ExteriorFinish | Brick, Stone, Concrete/stucco |
| FireplaceFuel | Gas |
| FireplacePresent | Yes |
| FireplaceType | Insert |
| FlooringType | Ceramic/porcelain, Hardwood |
| FoundationType | Concrete |
| HeatingFuel | Natural Gas |
| HeatingType | Forced Air, Furnace, Heat Recovery Ventilation (hrv) |
| StoriesTotal | 1 |
| Type | House |
Parking
| Attached Garage | |
| Garage | |
| Inside Entry |
Land
| Acreage | No |
| SizeIrregular | 0xirreg |
| SizeTotalText | 0xirreg |
| ZoningDescription | Res |
Rooms
| Level | Type | Length | Width | Dimensions |
|---|---|---|---|---|
| Second Level | 4pc Bathroom | Measurements not available | ||
| Second Level | 4pc Bathroom | Measurements not available | ||
| Second Level | 5pc Ensuite Bath | Measurements not available | ||
| Second Level | Living Room | Measurements not available | ||
| Second Level | Bedroom | Measurements not available | ||
| Second Level | Bedroom | Measurements not available | ||
| Second Level | Bedroom | Measurements not available | ||
| Second Level | Primary Bedroom | Measurements not available | ||
| Basement | Utility Room | Measurements not available | ||
| Basement | Other | Measurements not available | ||
| Main Level | 4pc Bathroom | Measurements not available | ||
| Main Level | Living Room | Measurements not available | ||
| Main Level | Dining Room | Measurements not available | ||
| Main Level | Kitchen | Measurements not available | ||
| Main Level | Family Room/fireplace | Measurements not available | ||
| Main Level | Foyer | Measurements not available |
https://www.realtor.ca/real-estate/27331871/4341-caterina-crescent-lasalle
Interested?
Contact us for more information
Nadia Khalaf
Broker
2451 Dougall Unit C
Windsor, Ontario N8X 1T3
Abrahim Khalaf
Sales Person
2451 Dougall Unit C
Windsor, Ontario N8X 1T3
Amit Chauhan
Sales Person
2451 Dougall Unit C
Windsor, Ontario N8X 1T3




