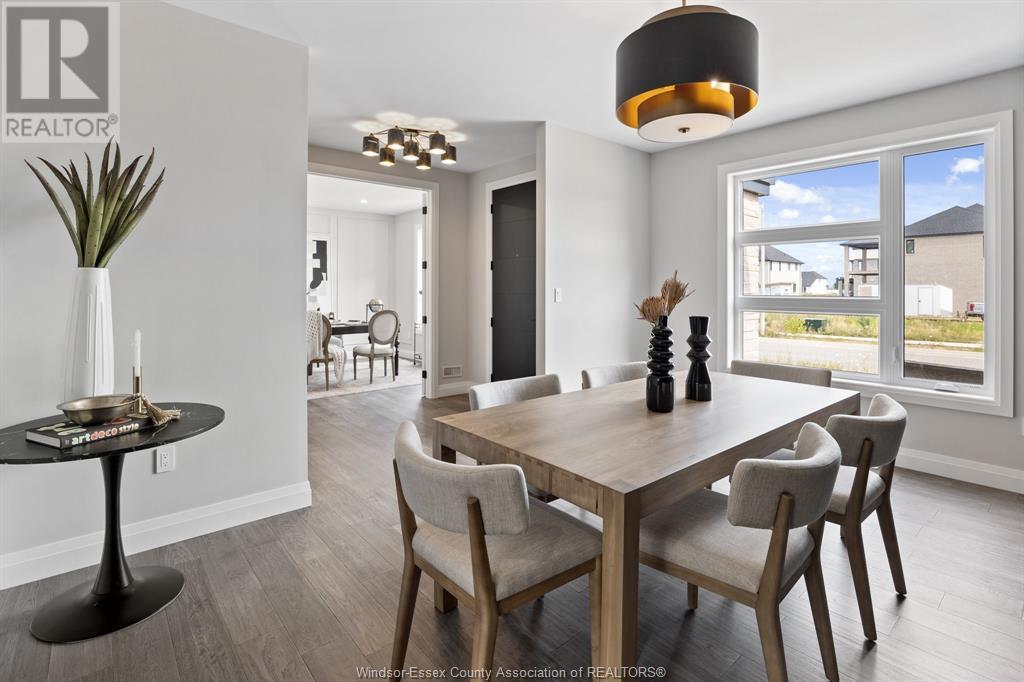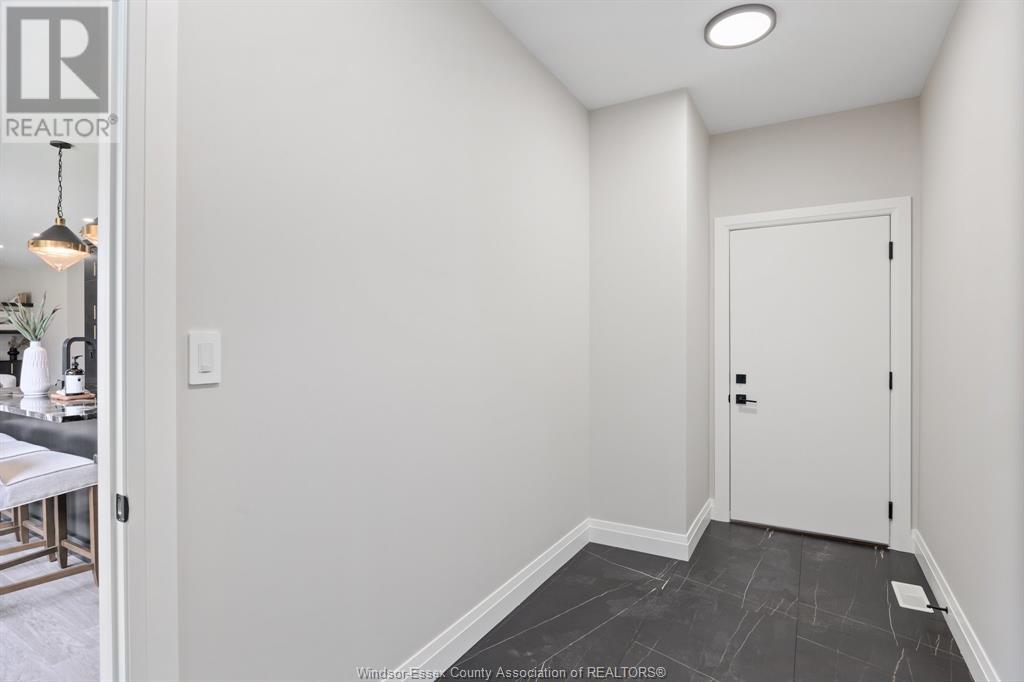4410 Caterina Lasalle, Ontario N9H 0N3
$1,449,000
Newly Constructed Contemporary 2 Story with brick and stone exterior. 2898 sq ft above grade plus full basement with grade entrance to rear yard, and finished 2 car garage, covered concrete patio on rear. This home is complete with high quality finishings, and stone surfaces throughout. 4 true bedrooms, 2 with ensuites and walk in closets, 4 full baths, fireplace and feature walls complete, upscale lighting package. A must to walk through to appreciate the quality of the construction and finishes. Highly desired area of executive homes, conveniently located for commuters. Quick possession available, call for your personal viewing. (id:43321)
Property Details
| MLS® Number | 24026765 |
| Property Type | Single Family |
| Features | Front Driveway |
Building
| BathroomTotal | 4 |
| BedroomsAboveGround | 4 |
| BedroomsTotal | 4 |
| ConstructedDate | 2024 |
| ConstructionStyleAttachment | Detached |
| CoolingType | Central Air Conditioning |
| ExteriorFinish | Aluminum/vinyl, Brick, Stone |
| FireplaceFuel | Gas |
| FireplacePresent | Yes |
| FireplaceType | Conventional |
| FlooringType | Ceramic/porcelain, Hardwood |
| FoundationType | Concrete |
| HeatingFuel | Natural Gas |
| HeatingType | Forced Air, Furnace |
| StoriesTotal | 2 |
| SizeInterior | 2898 Sqft |
| TotalFinishedArea | 2898 Sqft |
| Type | House |
Parking
| Attached Garage | |
| Garage |
Land
| Acreage | No |
| SizeIrregular | 66.55x161.61 |
| SizeTotalText | 66.55x161.61 |
| ZoningDescription | Res |
Rooms
| Level | Type | Length | Width | Dimensions |
|---|---|---|---|---|
| Second Level | 4pc Bathroom | Measurements not available | ||
| Second Level | 4pc Ensuite Bath | Measurements not available | ||
| Second Level | 5pc Ensuite Bath | Measurements not available | ||
| Second Level | Other | Measurements not available | ||
| Second Level | Other | Measurements not available | ||
| Second Level | Laundry Room | Measurements not available | ||
| Second Level | Bedroom | Measurements not available | ||
| Second Level | Bedroom | Measurements not available | ||
| Second Level | Bedroom | Measurements not available | ||
| Second Level | Primary Bedroom | Measurements not available | ||
| Lower Level | Storage | Measurements not available | ||
| Lower Level | Utility Room | Measurements not available | ||
| Main Level | 4pc Bathroom | Measurements not available | ||
| Main Level | Mud Room | Measurements not available | ||
| Main Level | Kitchen | Measurements not available | ||
| Main Level | Dining Room | Measurements not available | ||
| Main Level | Living Room/fireplace | Measurements not available | ||
| Main Level | Office | Measurements not available | ||
| Main Level | Foyer | Measurements not available |
https://www.realtor.ca/real-estate/27604603/4410-caterina-lasalle
Interested?
Contact us for more information
Pauline Lanoue
Sales Person
59 Eugenie St. East
Windsor, Ontario N8X 2X9
Janelle Lanoue
Sales Person
59 Eugenie St. East
Windsor, Ontario N8X 2X9













































