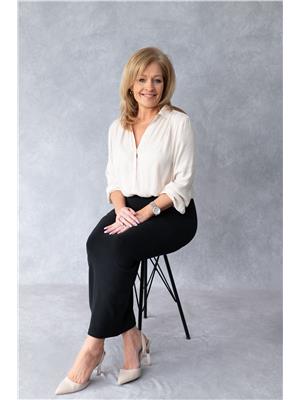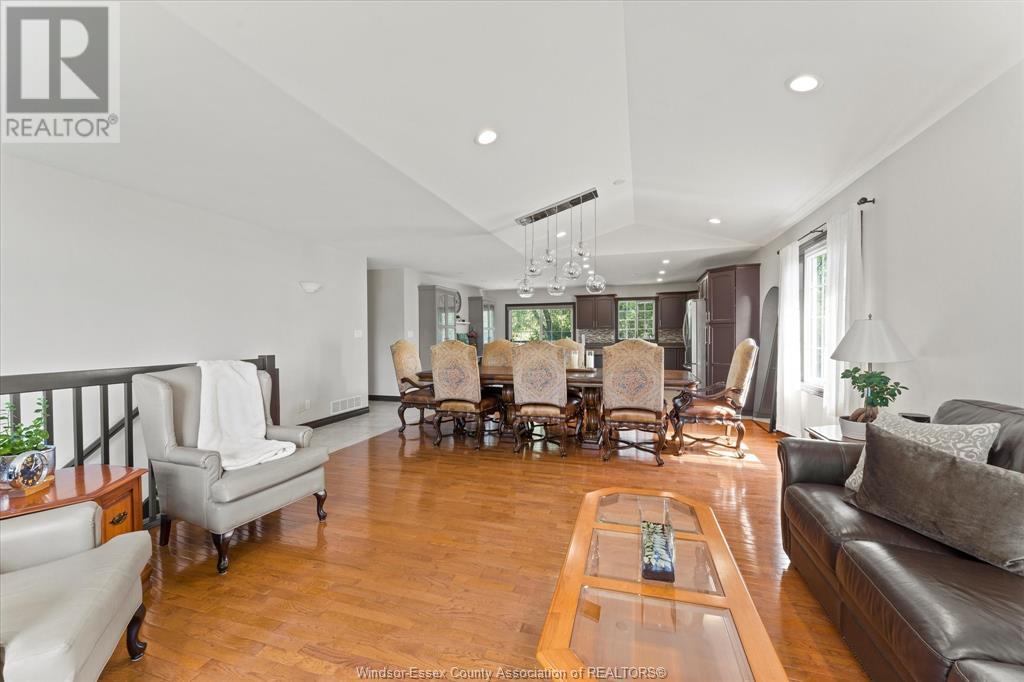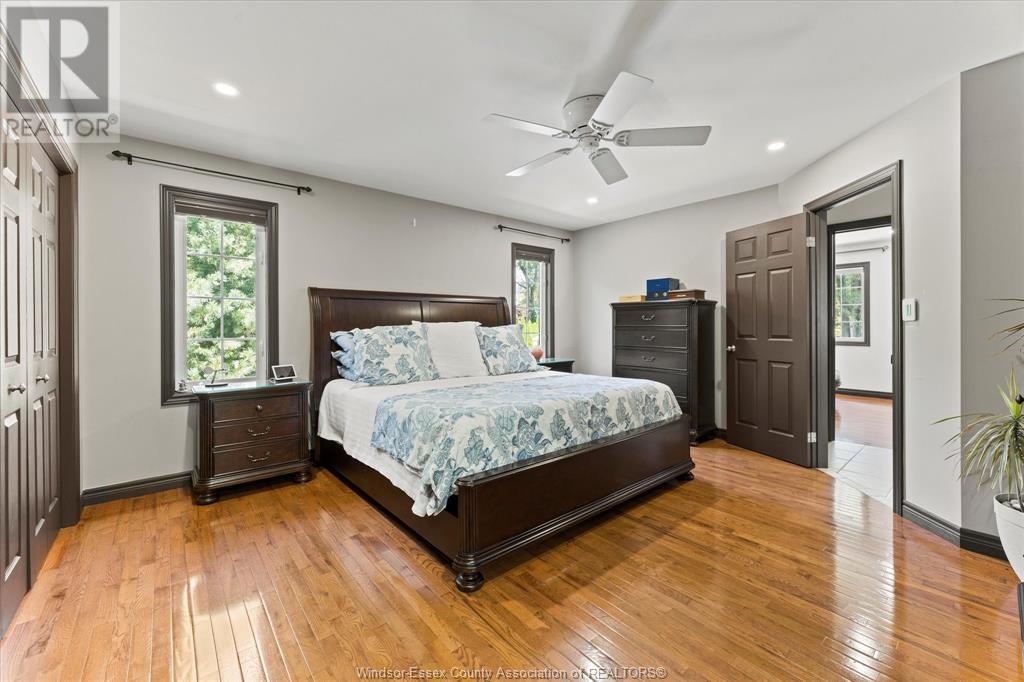4480 Hunt Club Crescent Windsor, Ontario N9G 2P6
$899,900
Welcome to this stunning custom-built raised ranch, ideally situated on an oversized pie-shaped lot in sought-after South Windsor. Enjoy complete privacy with mature trees and a beautiful inground pool. Great entertaining space with lots of green space plus the sundeck. This 5-bedroom, 3-bathroom home offers 1,650 sq. ft. on the main floor plus a fully finished basement, offering spacious living for your family. The open-concept main floor features hardwood and ceramic flooring, while the oversized lower-level family room includes a wet bar and cozy gas fireplace. Attached 2.5 car garage with epoxy floors and heated. Updates include shingles, 2014, Furnace & a/c 2017, new pool liner 2020. (id:43321)
Property Details
| MLS® Number | 24023979 |
| Property Type | Single Family |
| Features | Finished Driveway, Front Driveway |
| Pool Features | Pool Equipment |
| Pool Type | Inground Pool |
Building
| Bathroom Total | 3 |
| Bedrooms Above Ground | 3 |
| Bedrooms Below Ground | 2 |
| Bedrooms Total | 5 |
| Appliances | Central Vacuum, Dishwasher, Microwave Range Hood Combo |
| Architectural Style | Raised Ranch |
| Constructed Date | 1998 |
| Construction Style Attachment | Detached |
| Cooling Type | Central Air Conditioning |
| Exterior Finish | Aluminum/vinyl, Brick |
| Fireplace Fuel | Gas |
| Fireplace Present | Yes |
| Fireplace Type | Free Standing Metal |
| Flooring Type | Ceramic/porcelain, Hardwood |
| Foundation Type | Block |
| Heating Fuel | Natural Gas |
| Heating Type | Forced Air, Furnace |
| Size Interior | 1653 Sqft |
| Total Finished Area | 1653 Sqft |
| Type | House |
Parking
| Garage | |
| Inside Entry |
Land
| Acreage | No |
| Fence Type | Fence |
| Landscape Features | Landscaped |
| Size Irregular | 59.06xirreg |
| Size Total Text | 59.06xirreg |
| Zoning Description | Res |
Rooms
| Level | Type | Length | Width | Dimensions |
|---|---|---|---|---|
| Basement | Balcony | Measurements not available | ||
| Lower Level | Storage | Measurements not available | ||
| Lower Level | Laundry Room | Measurements not available | ||
| Lower Level | Bedroom | Measurements not available | ||
| Lower Level | Bedroom | Measurements not available | ||
| Lower Level | Recreation Room | Measurements not available | ||
| Lower Level | Family Room | Measurements not available | ||
| Main Level | 4pc Ensuite Bath | Measurements not available | ||
| Main Level | 4pc Bathroom | Measurements not available | ||
| Main Level | Bedroom | Measurements not available | ||
| Main Level | Bedroom | Measurements not available | ||
| Main Level | Primary Bedroom | Measurements not available | ||
| Main Level | Kitchen | Measurements not available | ||
| Main Level | Dining Room | Measurements not available | ||
| Main Level | Living Room | Measurements not available | ||
| Main Level | Foyer | Measurements not available |
https://www.realtor.ca/real-estate/27511401/4480-hunt-club-crescent-windsor
Interested?
Contact us for more information

John D'alimonte
Sales Person
(519) 736-1765
www.johndalimonte.com

80 Sandwich Street South
Amherstburg, Ontario N9V 1Z6
(519) 736-1766
(519) 736-1765
www.remax-preferred-on.com/

Kim Wheeler
Sales Person
(519) 736-1765
(888) 308-7402
www.kimwheelerrealestate.com

80 Sandwich Street South
Amherstburg, Ontario N9V 1Z6
(519) 736-1766
(519) 736-1765
www.remax-preferred-on.com/













































