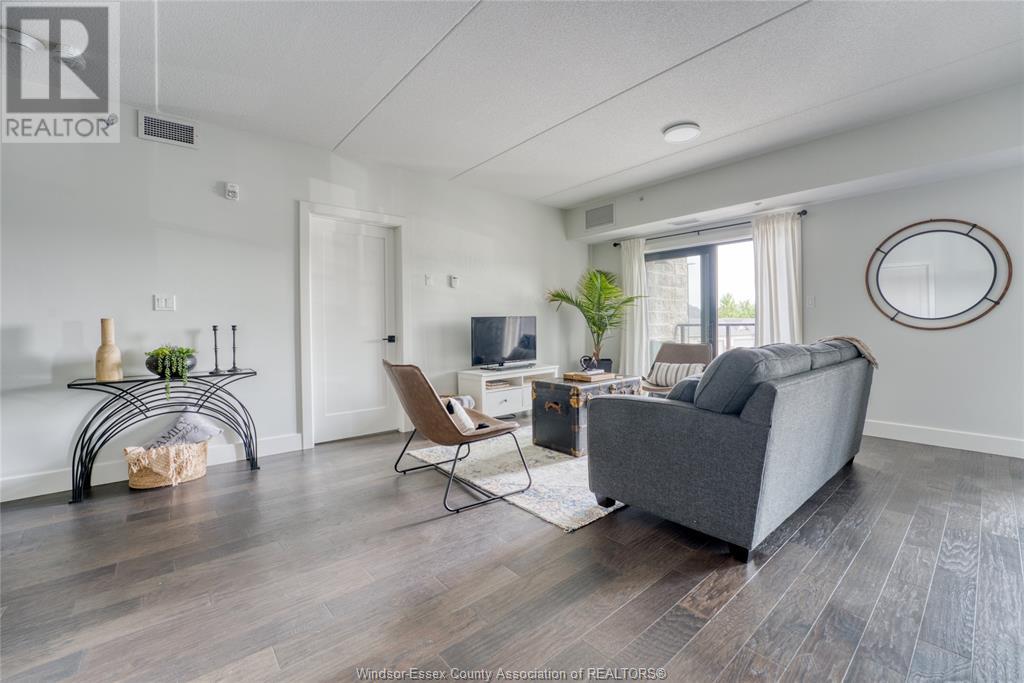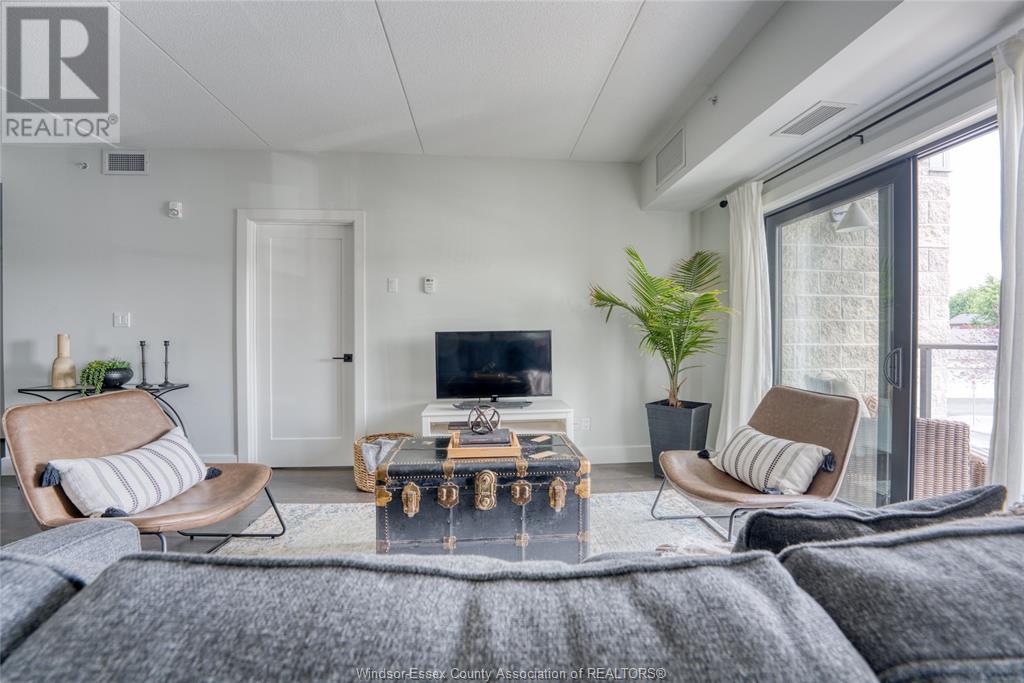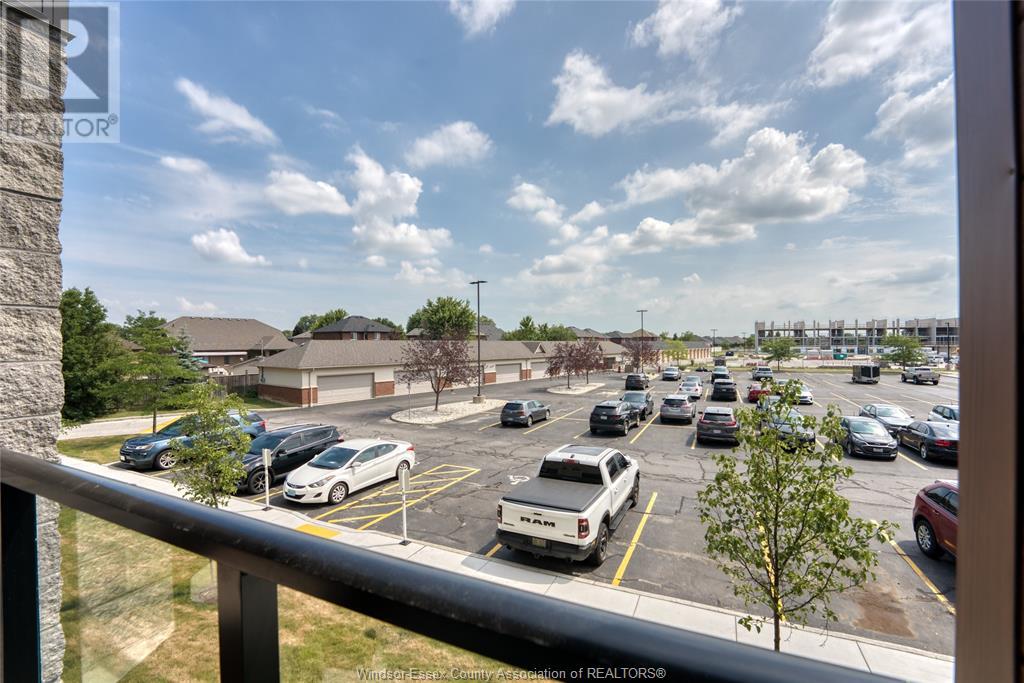4578 Huron Church Line Road Unit# 301 Lasalle, Ontario N9H 0M2
$629,900Maintenance, Exterior Maintenance, Ground Maintenance, Property Management, Water
$468.28 Monthly
Maintenance, Exterior Maintenance, Ground Maintenance, Property Management, Water
$468.28 MonthlyWelcome to this stunning 2-bedroom plus den, 2-bath condo that’s perfect for families! With a unique layout—one of only four in the entire development—this unit offers both style and functionality. Upgraded with elegant hardwood flooring and smooth ceilings throughout, this home exudes luxury in every detail. The designated dining area with a large window is a feature exclusive to this floor plan, providing abundant natural light and an ideal space for family meals. The unit offers 2 spacious bedrooms and a den that can be used a third bedroom, office or playroom. Don’t miss this rare opportunity to own a family-friendly condo with a coveted layout and thoughtful upgrades. Locker room located on the 3rd floor for your convenience. This condo is close to walking trails, St. Clair College, the U of W, & easy access to the US border & the 401. (id:43321)
Property Details
| MLS® Number | 24024146 |
| Property Type | Single Family |
Building
| Bathroom Total | 2 |
| Bedrooms Above Ground | 2 |
| Bedrooms Total | 2 |
| Constructed Date | 2021 |
| Cooling Type | Central Air Conditioning |
| Exterior Finish | Stone, Stucco |
| Flooring Type | Ceramic/porcelain, Hardwood |
| Foundation Type | Concrete |
| Heating Fuel | Natural Gas |
| Heating Type | Forced Air, Furnace |
| Size Interior | 1260 Sqft |
| Total Finished Area | 1260 Sqft |
| Type | Apartment |
Parking
| Open | 1 |
Land
| Acreage | No |
| Landscape Features | Landscaped |
| Size Irregular | 0x |
| Size Total Text | 0x |
| Zoning Description | R3(h) |
Rooms
| Level | Type | Length | Width | Dimensions |
|---|---|---|---|---|
| Main Level | Utility Room | 5.1 x 4.3 | ||
| Main Level | Laundry Room | 5.9 x 6.11 | ||
| Main Level | 4pc Bathroom | 5.5 x 8.1 | ||
| Main Level | Bedroom | 10.3 x 12.11 | ||
| Main Level | Den | 9.4 x 9.5 | ||
| Main Level | 3pc Ensuite Bath | 5.1 x 10.11 | ||
| Main Level | Primary Bedroom | 18.6 x 10.9 | ||
| Main Level | Dining Room | 9.6 x 10.7 | ||
| Main Level | Kitchen | 10.9 x 9.11 | ||
| Main Level | Living Room | 18.9 x 15 |
https://www.realtor.ca/real-estate/27519961/4578-huron-church-line-road-unit-301-lasalle
Interested?
Contact us for more information

Tyler Tim
Sales Person

59 Eugenie St. East
Windsor, Ontario N8X 2X9
(519) 972-1000
(519) 972-7848
www.deerbrookrealty.com/

Tina Kheav
Sales Person

59 Eugenie St. East
Windsor, Ontario N8X 2X9
(519) 972-1000
(519) 972-7848
www.deerbrookrealty.com/

































