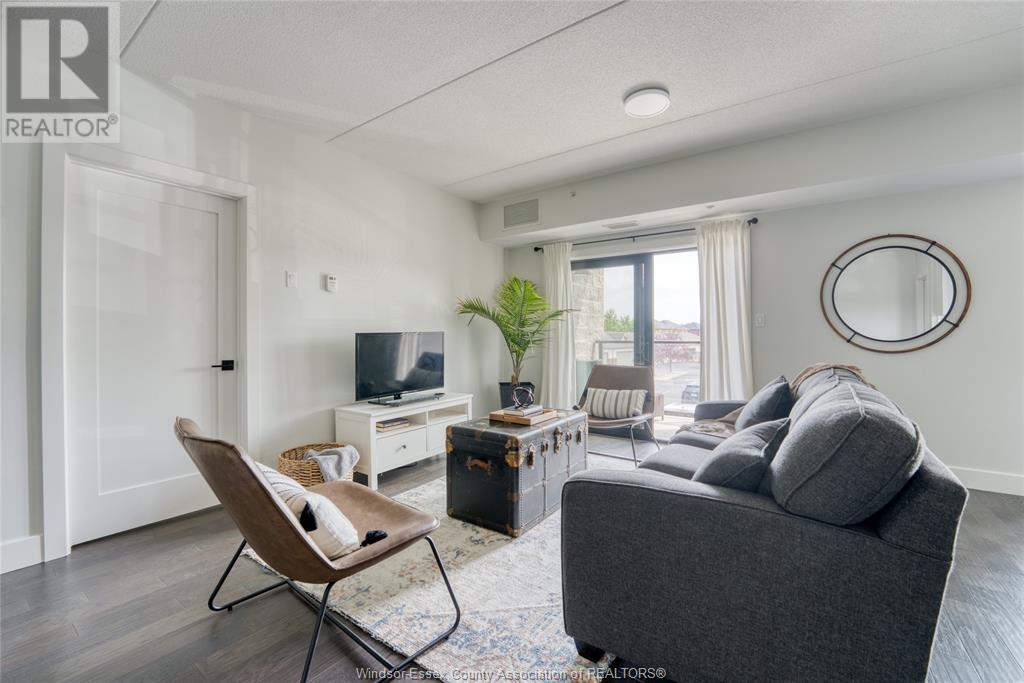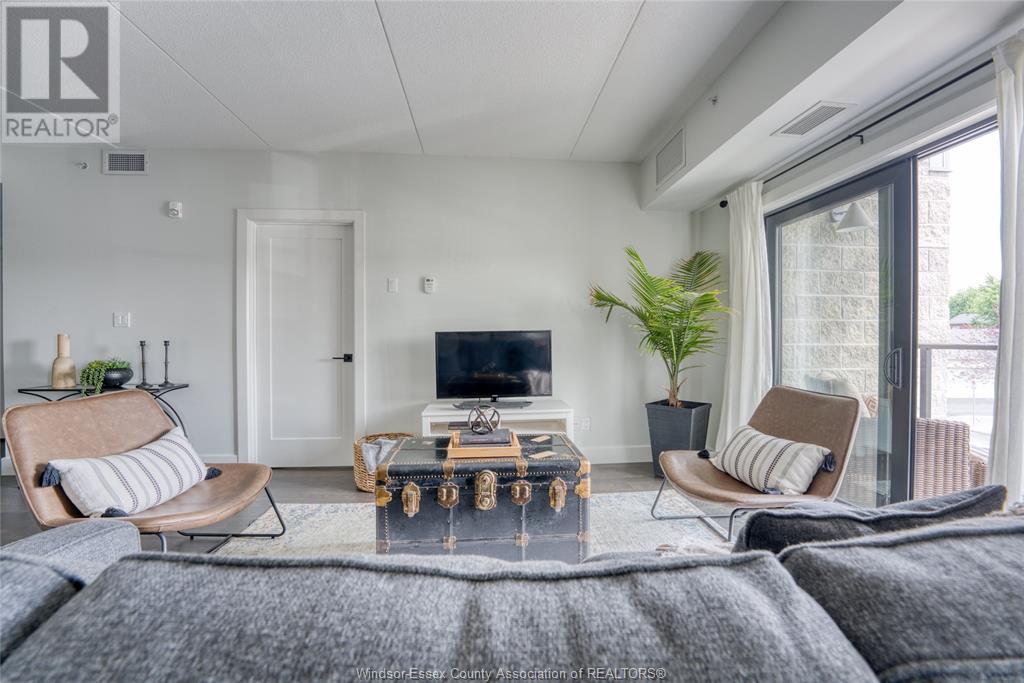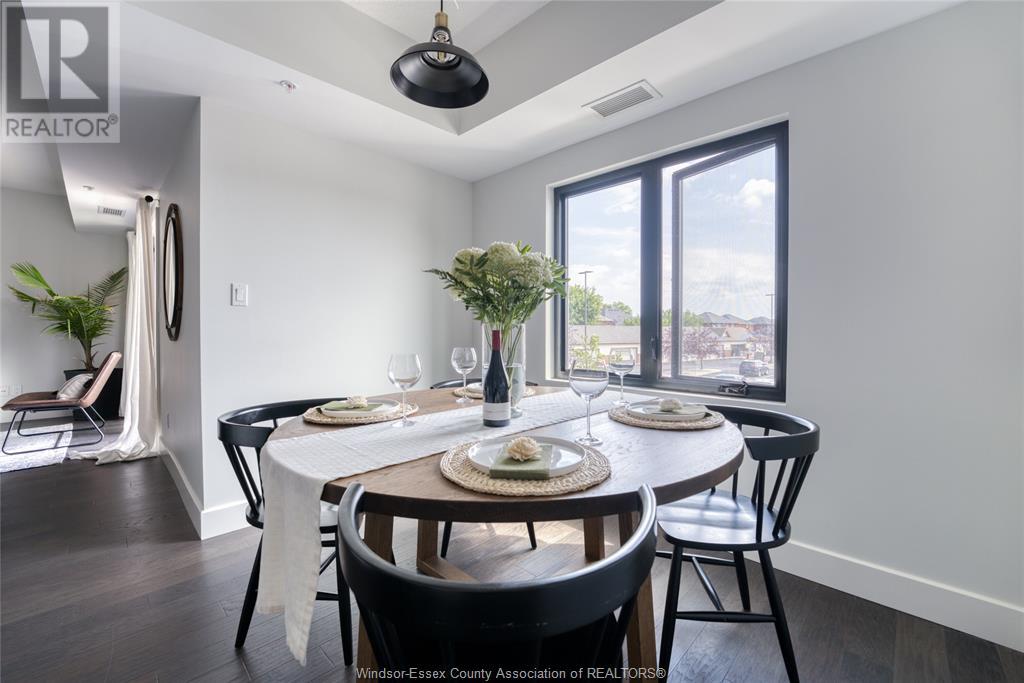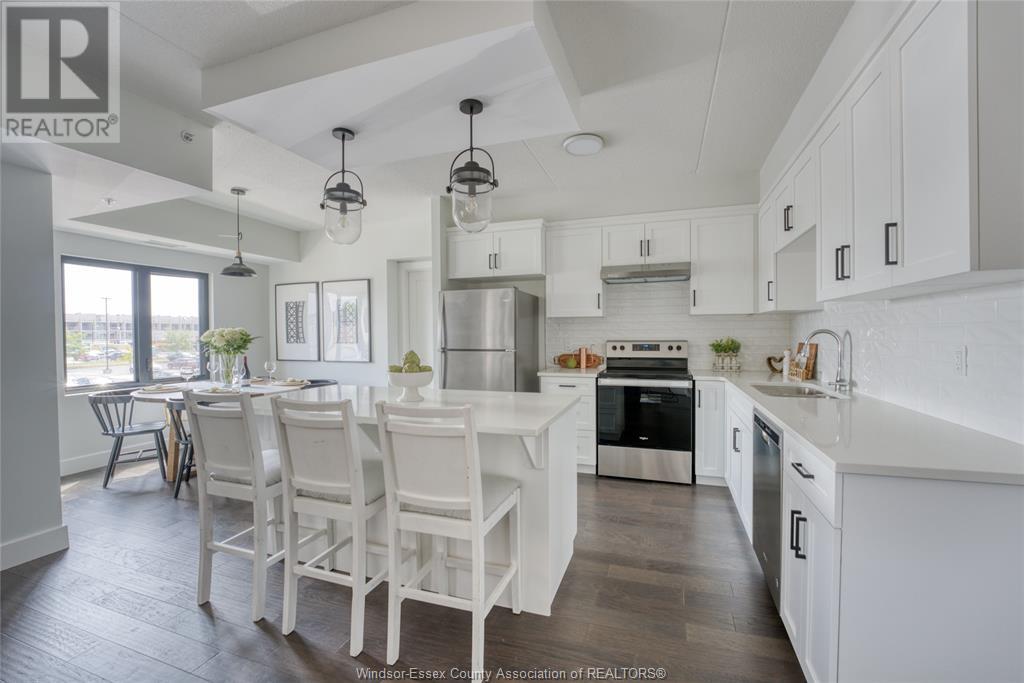4578 Huron Church Line Road Unit# 301 Lasalle, Ontario N9H 0M2
$2,800 Monthly
Exterior Maintenance, Ground Maintenance, Property Management, WaterMaintenance, Exterior Maintenance, Ground Maintenance, Property Management, Water
$468.28 Monthly
Maintenance, Exterior Maintenance, Ground Maintenance, Property Management, Water
$468.28 MonthlyWelcome to this stunning 2-bedroom plus den, 2-bath condo that’s perfect for families! With a unique layout—1 of only 4 in the entire development—this unit offers both style and functionality. Upgraded with elegant hardwood flooring and smooth ceilings throughout, this home exudes luxury in every detail. The designated dining area w/ a large window is a feature exclusive to this floor plan, providing abundant natural light & an ideal space for family meals. The unit offers 2 large bedrooms & a den that can be used a third bdrm, office or playroom. Don’t miss this rare opportunity to own a family-friendly condo w/ a coveted layout & thoughtful upgrades. Locker room located on 3rd flr for your convenience. This condo is close to walking trails, St. Clair College, the U of W, & easy access to the US border & the 401. Tenant responsible for utilities. Minimum 1 year lease. First & last due at signing. Single-key credit check & employment verification required. Vacant for easy showing! (id:43321)
Property Details
| MLS® Number | 24024136 |
| Property Type | Single Family |
Building
| Bathroom Total | 2 |
| Bedrooms Above Ground | 2 |
| Bedrooms Total | 2 |
| Constructed Date | 2021 |
| Cooling Type | Central Air Conditioning |
| Exterior Finish | Stone, Stucco |
| Flooring Type | Ceramic/porcelain, Hardwood |
| Foundation Type | Concrete |
| Heating Fuel | Natural Gas |
| Heating Type | Forced Air, Furnace |
| Size Interior | 1260 Sqft |
| Total Finished Area | 1260 Sqft |
| Type | Apartment |
Parking
| Open | 1 |
Land
| Acreage | No |
| Landscape Features | Landscaped |
| Zoning Description | R3(h) |
Rooms
| Level | Type | Length | Width | Dimensions |
|---|---|---|---|---|
| Main Level | Utility Room | 5.1 x 4.3 | ||
| Main Level | Laundry Room | 5.9 x 6.11 | ||
| Main Level | 4pc Bathroom | 5.5 x 8.1 | ||
| Main Level | Bedroom | 10.3 x 12.11 | ||
| Main Level | Office | 9.4 x 9.5 | ||
| Main Level | 3pc Ensuite Bath | 5.1 x 10.11 | ||
| Main Level | Primary Bedroom | 18.6 x 10.9 | ||
| Main Level | Dining Room | 9.6 x 10.7 | ||
| Main Level | Kitchen | 10.9 x 9.11 | ||
| Main Level | Living Room | 18.9 x 15 |
https://www.realtor.ca/real-estate/27519962/4578-huron-church-line-road-unit-301-lasalle
Interested?
Contact us for more information

Tyler Tim
Sales Person

59 Eugenie St. East
Windsor, Ontario N8X 2X9
(519) 972-1000
(519) 972-7848
www.deerbrookrealty.com/

Tina Kheav
Sales Person

59 Eugenie St. East
Windsor, Ontario N8X 2X9
(519) 972-1000
(519) 972-7848
www.deerbrookrealty.com/
































