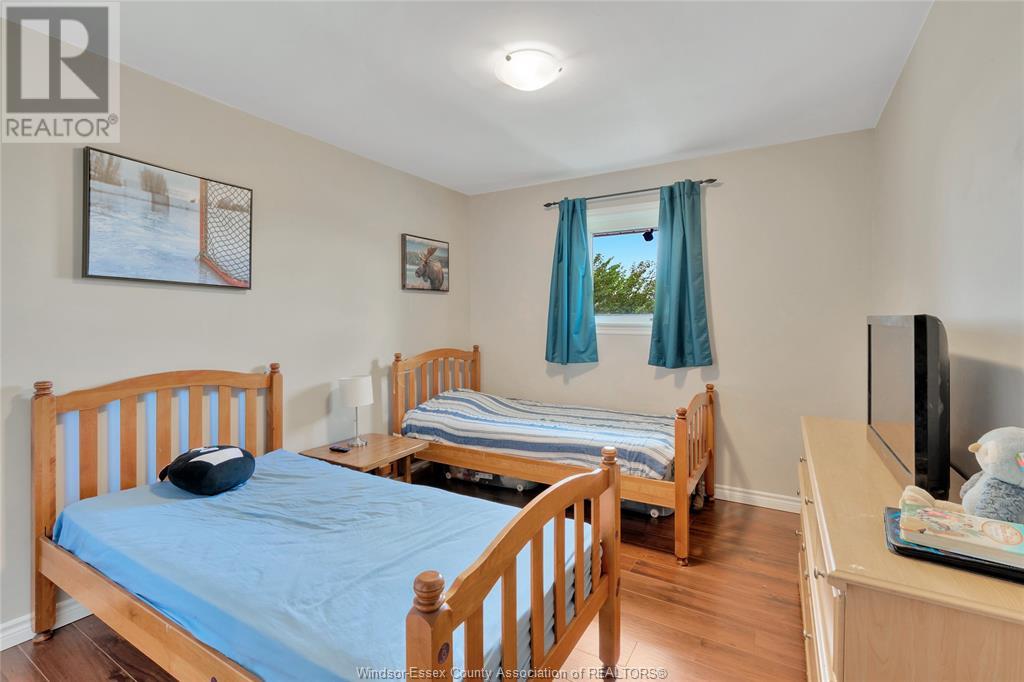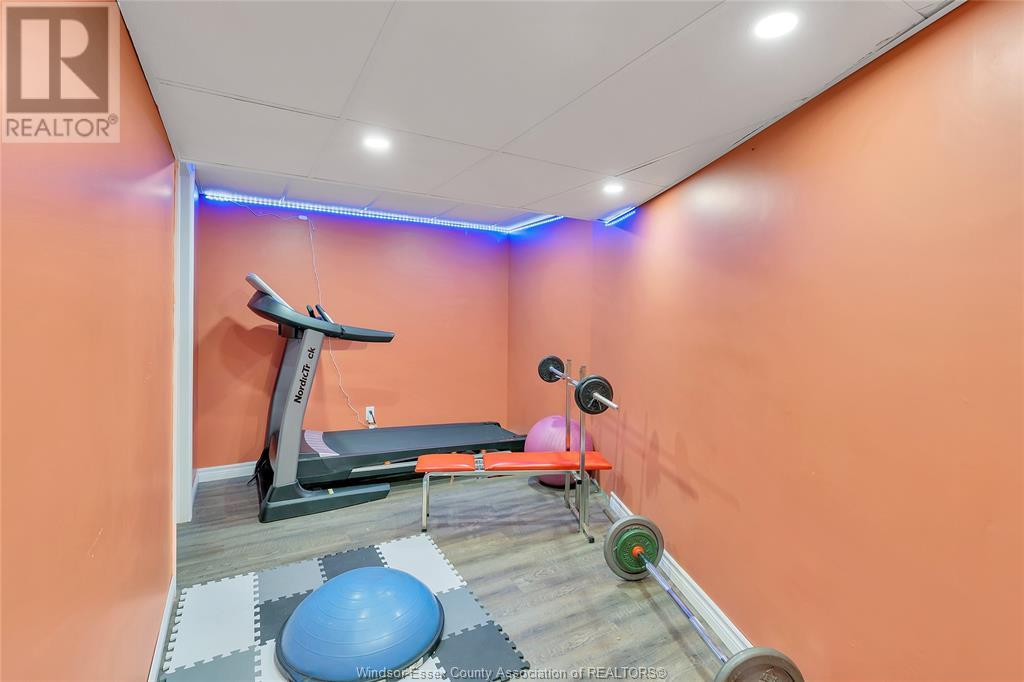4841 Lakeshore Rd 305 Comber, Ontario N0P 1J0
$659,900
WELCOME TO THIS BEAUTIFUL FULL FINISHED RANCH HOME W/STONE ACCENT FOR GREAT CURB APPEAL LOCATED JUST MINUTES INTO THE COUNTY. LOOKING FOR PEACEFUL LIVING,THIS IS THE HOME FOR YOU! YOU WILL ENJOY A FULLY FINISHED RANCH HOME WITH ENOUGH SPACE FOR YOUR YOUNG, GROWING FAMILY OR STARTER HOME. MAIN FLR WELCOMES YOU W/LARGE FOYER INTO FAMILY RM W/PICTURE WINDOW, OPEN CONCEPT KITCHEN & DINING RM, 3 BEDROOMS ON MAIN & BATH ALL ON MAIN FLR. LOWER LEVEL BOASTS A LARGE ENTERTAINERS FAMILY RM W/ FULL WET BAR, WORK OUT/HOBBY/OFFICE RM, 4TH BDRM, 3 PIECE BATH & PLENTY OF STORAGE. PATIO DOORS OFF DINING RM LEADS TO PRIVATE BACKYARD W/LARGE ENTERTAINERS DECK FEATURING COVERED PERGOLA & BUILT-IN BENCH SEATING, CEMENT PATIO & LOTS MORE GRASSED ROOM FOR PLAY. BREEZEWAY ENCLOSURE LEADS TO FULL 2 CAR GARAGE FOR THE CAR BUFF OR HOBBY ENTHUSIAST ROUNDING OUT THIS BEAUTIFUL HOME! NEWER ROOF, FURNACE & A.C 2010, ALL VINYL WINDOWS. MAKE YOUR APPOINTMENT TODAY! (id:43321)
Property Details
| MLS® Number | 24021968 |
| Property Type | Agriculture |
| FarmType | Hobby Farm |
| Features | Double Width Or More Driveway, Gravel Driveway |
| Structure | None |
Building
| BathroomTotal | 2 |
| BedroomsAboveGround | 3 |
| BedroomsBelowGround | 1 |
| BedroomsTotal | 4 |
| ArchitecturalStyle | Ranch |
| ConstructionStyleAttachment | Detached |
| CoolingType | Central Air Conditioning |
| ExteriorFinish | Aluminum/vinyl, Stone |
| FireplaceFuel | Gas |
| FireplacePresent | Yes |
| FireplaceType | Insert |
| FlooringType | Ceramic/porcelain, Hardwood, Laminate |
| FoundationType | Block |
| HeatingFuel | Natural Gas |
| HeatingType | Forced Air, Furnace |
| Type | House |
Parking
| Attached Garage | |
| Garage | |
| Inside Entry |
Land
| Acreage | No |
| FenceType | Fence |
| LandscapeFeatures | Landscaped |
| Sewer | Septic System |
| SizeIrregular | 87.35 X 153.61 |
| SizeTotalText | 87.35 X 153.61 |
| ZoningDescription | A1 |
Rooms
| Level | Type | Length | Width | Dimensions |
|---|---|---|---|---|
| Basement | Storage | Measurements not available | ||
| Basement | 3pc Bathroom | Measurements not available | ||
| Basement | Laundry Room | Measurements not available | ||
| Basement | Bedroom | Measurements not available | ||
| Basement | Recreation Room | Measurements not available | ||
| Basement | Family Room/fireplace | Measurements not available | ||
| Main Level | 4pc Bathroom | Measurements not available | ||
| Main Level | Bedroom | Measurements not available | ||
| Main Level | Bedroom | Measurements not available | ||
| Main Level | Primary Bedroom | Measurements not available | ||
| Main Level | Kitchen | Measurements not available | ||
| Main Level | Dining Room | Measurements not available | ||
| Main Level | Family Room | Measurements not available | ||
| Main Level | Foyer | Measurements not available |
https://www.realtor.ca/real-estate/27459887/4841-lakeshore-rd-305-comber
Interested?
Contact us for more information
Liza Zuidema
Real Estate Sales Representative









































