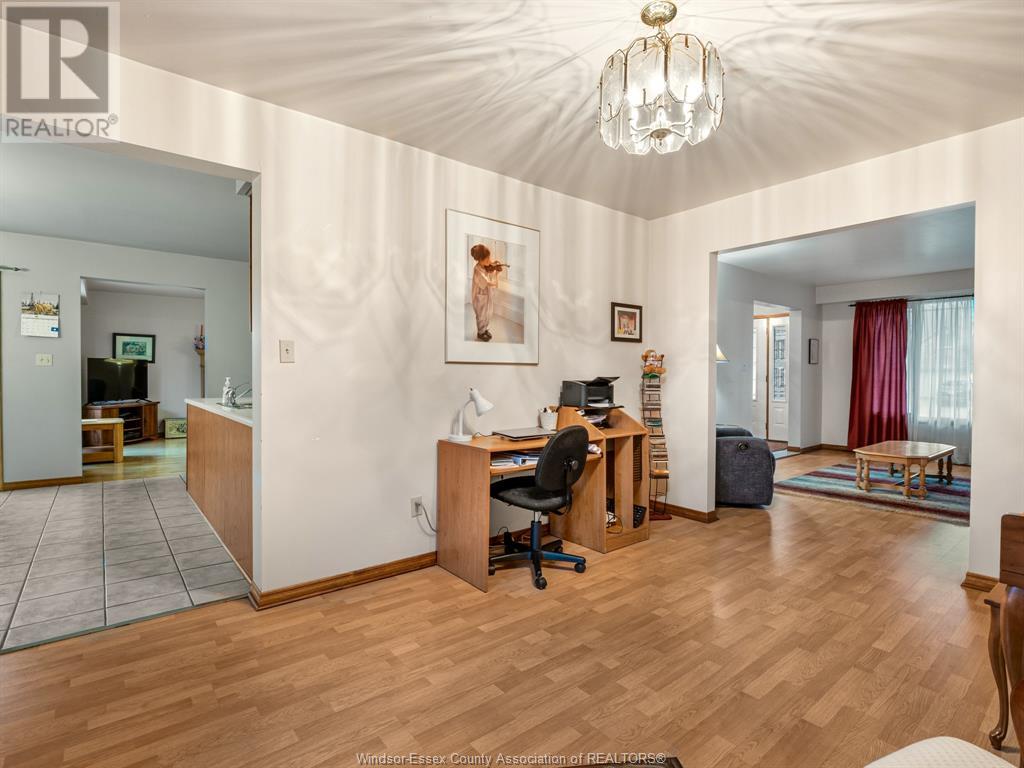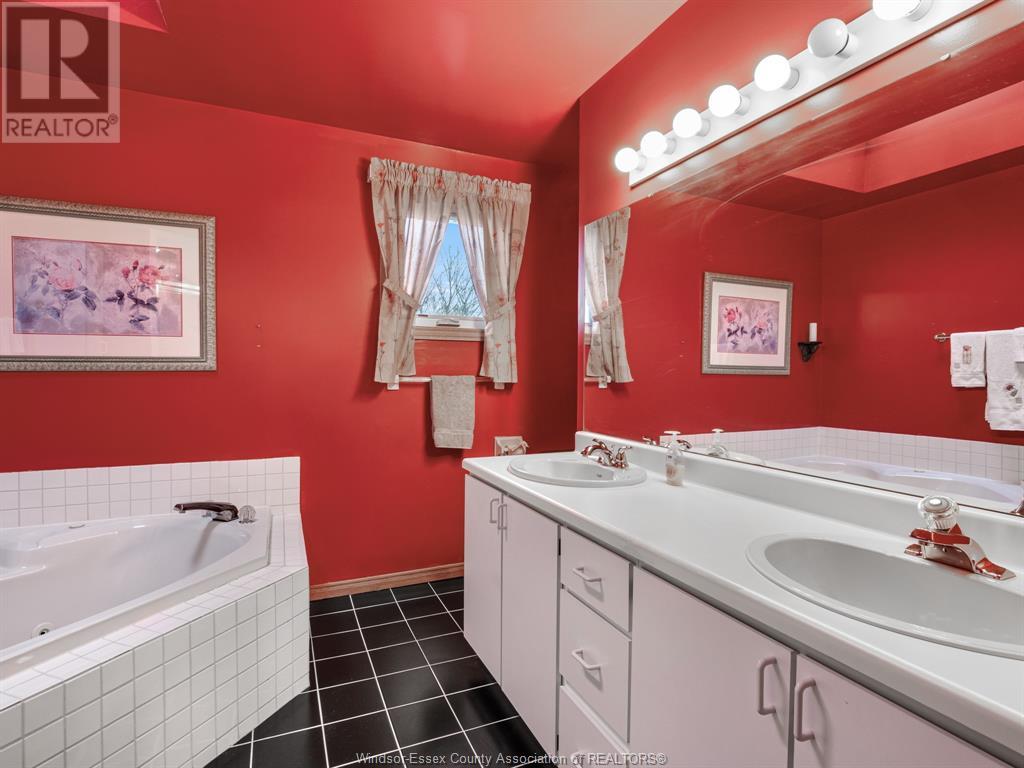546 Michael Drive Tecumseh, Ontario N8N 4N1
$749,900
FANTASTIC TECUMSEH NEIGHBOURHOOD FOR THIS LARGE 4 BEDROOM 2 STOREY 2 CAR GARAGE HOME. PRIMARY BEDROOM SUITE OFFERS GREAT SPACE INCLUDING WALK IN CLOSET AND SPACIOUS ENSUITE WITH JACUZZI STYLE TUB. MAIN FLOOR HAS KITCHEN WITH DINING NOOK, FORMAL DINING RM, LIVING ROOM AND FAMILY ROOM WITH NATURAL WOOD FIREPLACE AND MAIN FLOOR LAUNDRY. THE BASEMENT OFFERS ADDITIONAL FAMILY SPACE WITH RECROOM, FAMILY RM AND STORAGE. NEWER ROOF, DECK, CEMENT AND WINDOWS. SO CLOSE TO LACASSE PARK, WALKING DISTANCE TO LAKEWOOD PARK, INCREDIBLE SCHOOLS INC. ST. PIUS X, A.V.GRAHAM, STE. MARGUERITE FRENCH, L'ESSOR. (id:43321)
Property Details
| MLS® Number | 24029501 |
| Property Type | Single Family |
| Features | Double Width Or More Driveway, Finished Driveway, Interlocking Driveway |
Building
| BathroomTotal | 4 |
| BedroomsAboveGround | 4 |
| BedroomsTotal | 4 |
| Appliances | Dishwasher, Dryer, Refrigerator, Stove, Washer |
| ConstructedDate | 1990 |
| ConstructionStyleAttachment | Detached |
| CoolingType | Central Air Conditioning |
| ExteriorFinish | Aluminum/vinyl, Brick |
| FireplaceFuel | Wood |
| FireplacePresent | Yes |
| FireplaceType | Conventional |
| FlooringType | Ceramic/porcelain, Laminate |
| FoundationType | Block |
| HalfBathTotal | 2 |
| HeatingFuel | Natural Gas |
| HeatingType | Forced Air, Furnace |
| StoriesTotal | 2 |
| Type | House |
Parking
| Garage | |
| Inside Entry |
Land
| Acreage | No |
| FenceType | Fence |
| LandscapeFeatures | Landscaped |
| SizeIrregular | 50.2x153 |
| SizeTotalText | 50.2x153 |
| ZoningDescription | Res |
Rooms
| Level | Type | Length | Width | Dimensions |
|---|---|---|---|---|
| Second Level | 5pc Ensuite Bath | Measurements not available | ||
| Second Level | 5pc Bathroom | Measurements not available | ||
| Second Level | Bedroom | Measurements not available | ||
| Second Level | Bedroom | Measurements not available | ||
| Second Level | Bedroom | Measurements not available | ||
| Second Level | Primary Bedroom | Measurements not available | ||
| Basement | 2pc Bathroom | Measurements not available | ||
| Basement | Recreation Room | Measurements not available | ||
| Basement | Utility Room | Measurements not available | ||
| Basement | Family Room | Measurements not available | ||
| Main Level | 2pc Bathroom | Measurements not available | ||
| Main Level | Laundry Room | Measurements not available | ||
| Main Level | Kitchen/dining Room | Measurements not available | ||
| Main Level | Living Room | Measurements not available | ||
| Main Level | Family Room/fireplace | Measurements not available | ||
| Main Level | Dining Room | Measurements not available | ||
| Main Level | Foyer | Measurements not available |
https://www.realtor.ca/real-estate/27741977/546-michael-drive-tecumseh
Interested?
Contact us for more information
Larry Pickle
Sales Person
5444 Tecumseh Road East
Windsor, Ontario N8T 1C7









































