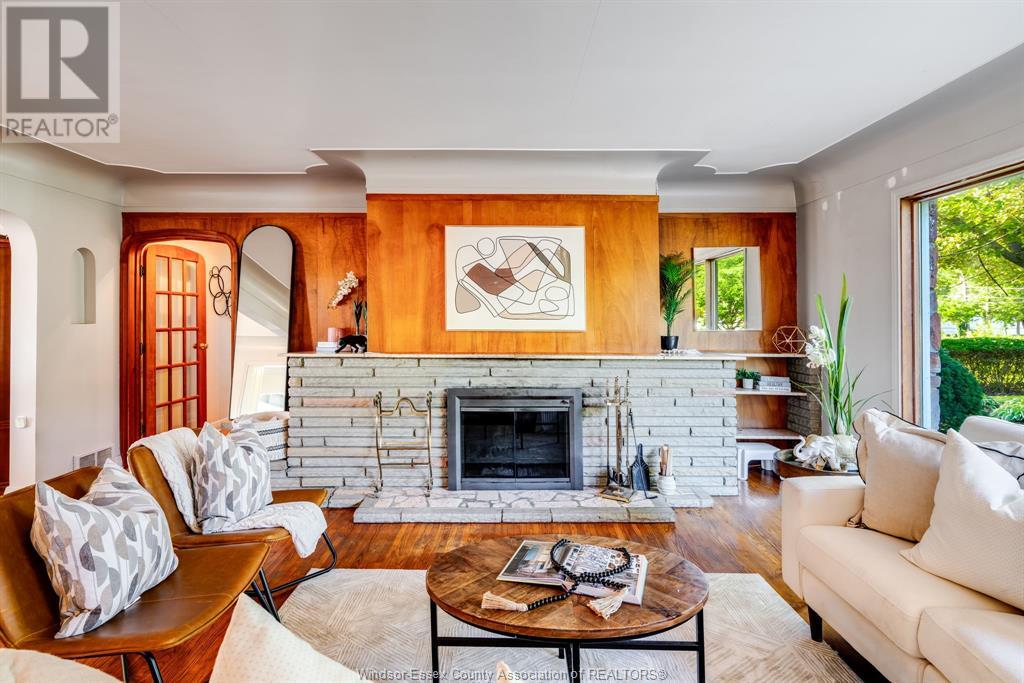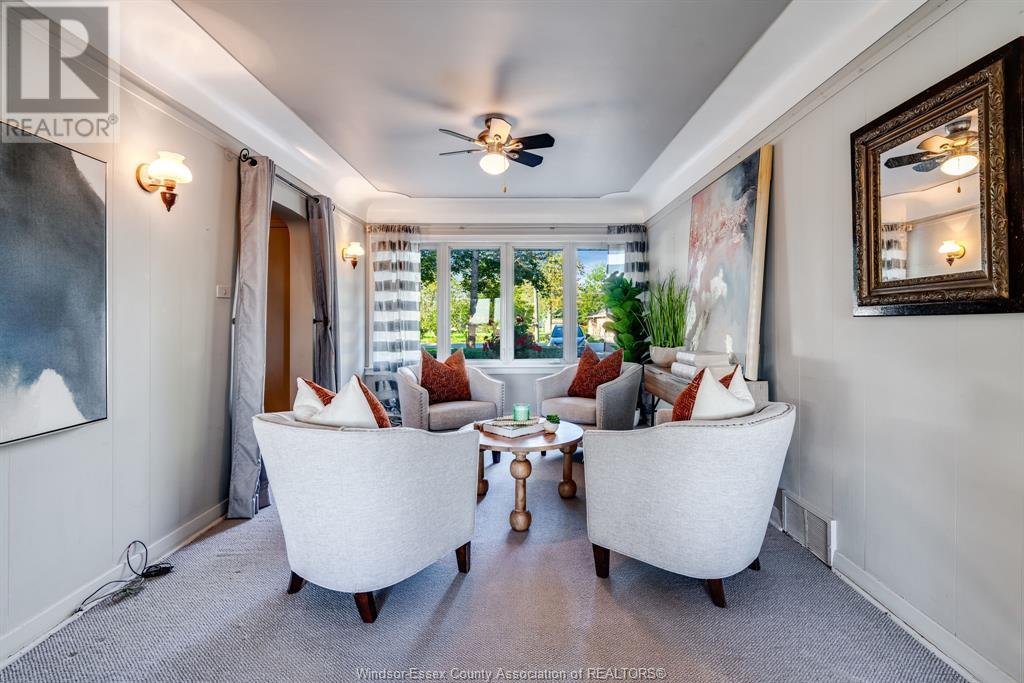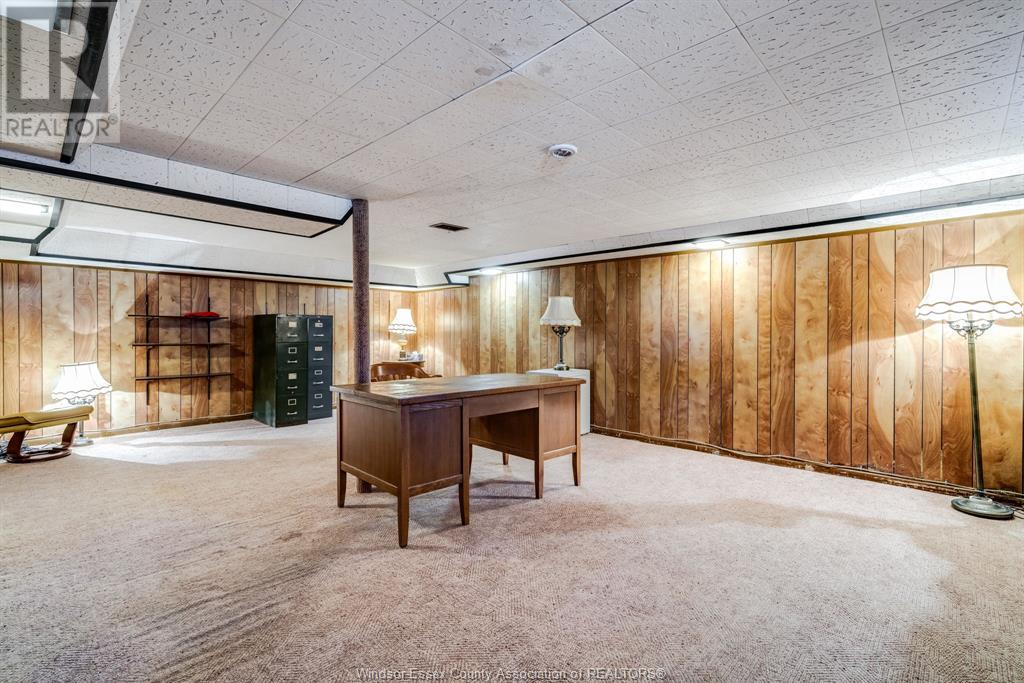55 Ella Street South Tilbury, Ontario N0P 2L0
$539,900
Welcome to this sprawling brick ranch on a picturesque near-country lot in Tilbury! With custom craftsmanship and evident pride of ownership, this home features 3 spacious bedrooms and 2 full baths, ensuring comfort for all. Stunning hardwood flooring throughout the main floor living room. The inviting family kitchen boasts white cabinetry and stone countertops perfect for creating lasting memories together. Large windows fill the space with natural light overlooking the treed lot. Step outside your own oasis with a refreshing on-ground pool, ideal for summer fun. The finished basement offers additional living space for family and friends, and the attached garage adds convenience. Recent electrical and plumbing upgrades (2024) ensure peace of mind. Don't miss this rare opportunity to own a beautiful home on the edge of town. Schedule your showing today! (id:43321)
Property Details
| MLS® Number | 24028702 |
| Property Type | Single Family |
| Features | Concrete Driveway, Finished Driveway |
| PoolType | On Ground Pool |
Building
| BathroomTotal | 2 |
| BedroomsAboveGround | 3 |
| BedroomsTotal | 3 |
| Appliances | Dishwasher, Dryer, Refrigerator, Stove, Washer |
| ArchitecturalStyle | Ranch |
| ConstructedDate | 1955 |
| ConstructionStyleAttachment | Detached |
| CoolingType | Central Air Conditioning |
| ExteriorFinish | Brick |
| FlooringType | Carpeted, Ceramic/porcelain, Hardwood, Laminate |
| FoundationType | Block |
| HeatingFuel | Natural Gas |
| HeatingType | Forced Air, Furnace |
| StoriesTotal | 1 |
| SizeInterior | 1994 Sqft |
| TotalFinishedArea | 1994 Sqft |
| Type | House |
Parking
| Attached Garage | |
| Garage |
Land
| Acreage | No |
| FenceType | Fence |
| LandscapeFeatures | Landscaped |
| Sewer | Septic System |
| SizeIrregular | 118x144.34 |
| SizeTotalText | 118x144.34 |
| ZoningDescription | A1 |
Rooms
| Level | Type | Length | Width | Dimensions |
|---|---|---|---|---|
| Basement | Utility Room | Measurements not available | ||
| Basement | Storage | Measurements not available | ||
| Basement | Recreation Room | Measurements not available | ||
| Basement | Laundry Room | Measurements not available | ||
| Main Level | 3pc Bathroom | Measurements not available | ||
| Main Level | 5pc Bathroom | Measurements not available | ||
| Main Level | Bedroom | Measurements not available | ||
| Main Level | Bedroom | Measurements not available | ||
| Main Level | Primary Bedroom | Measurements not available | ||
| Main Level | Kitchen | Measurements not available | ||
| Main Level | Eating Area | Measurements not available | ||
| Main Level | Dining Room | Measurements not available | ||
| Main Level | Family Room | Measurements not available | ||
| Main Level | Living Room/fireplace | Measurements not available |
https://www.realtor.ca/real-estate/27700377/55-ella-street-south-tilbury
Interested?
Contact us for more information
Pamela Aguiar
Broker Real Estate Agent
18 Queen St. N.
Tilbury, Ontario N0P 2L0


















































