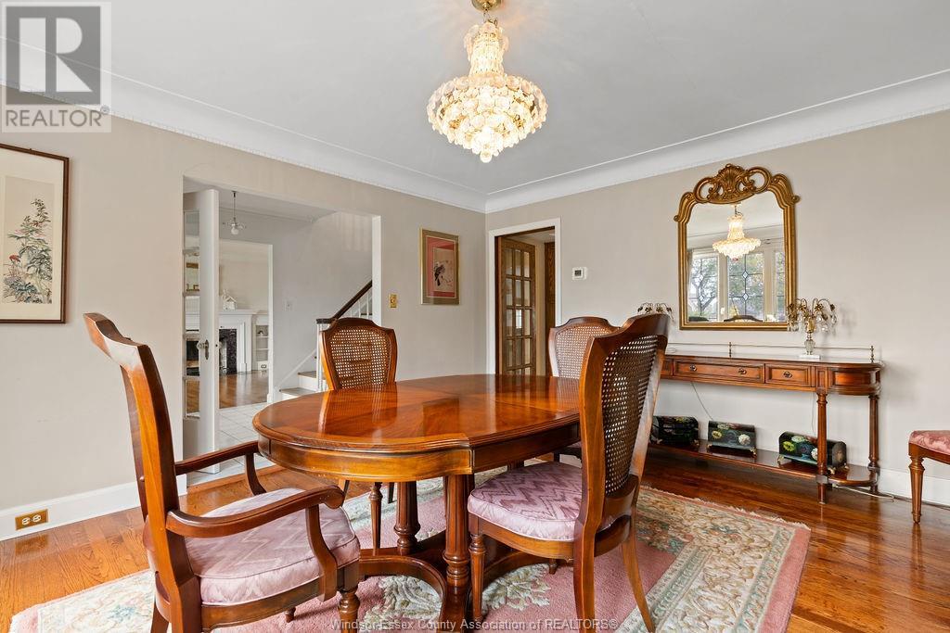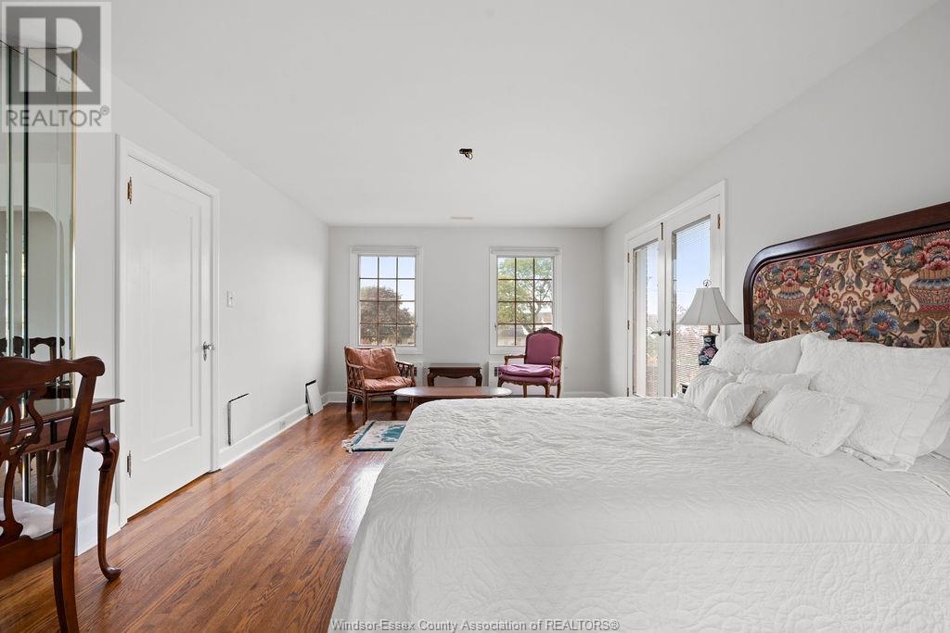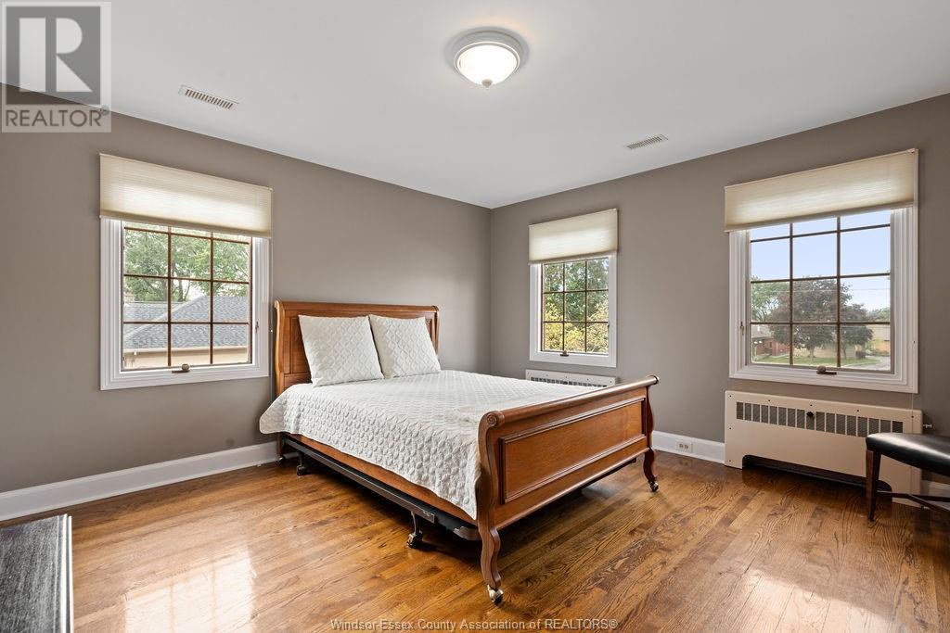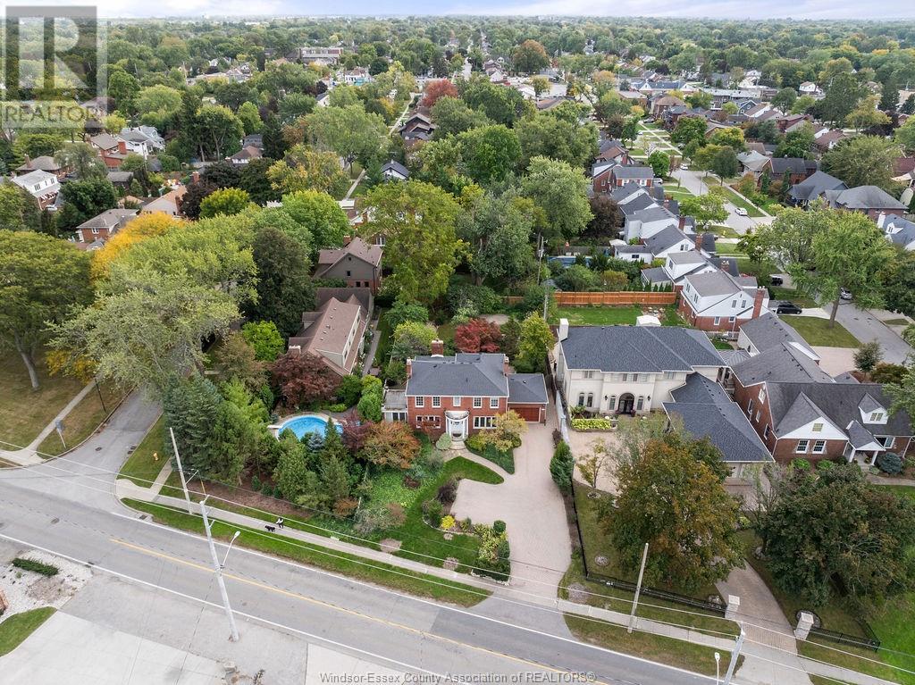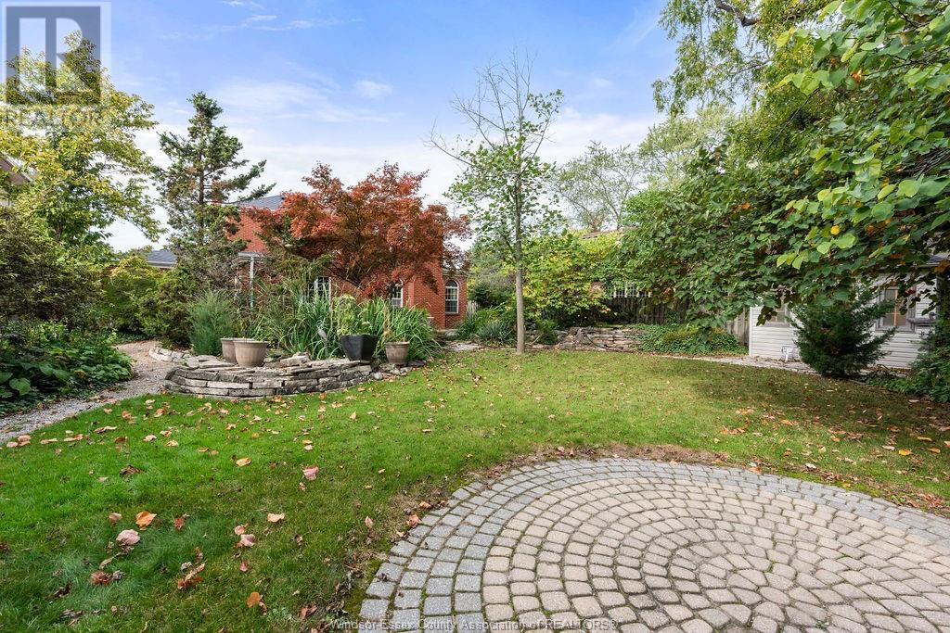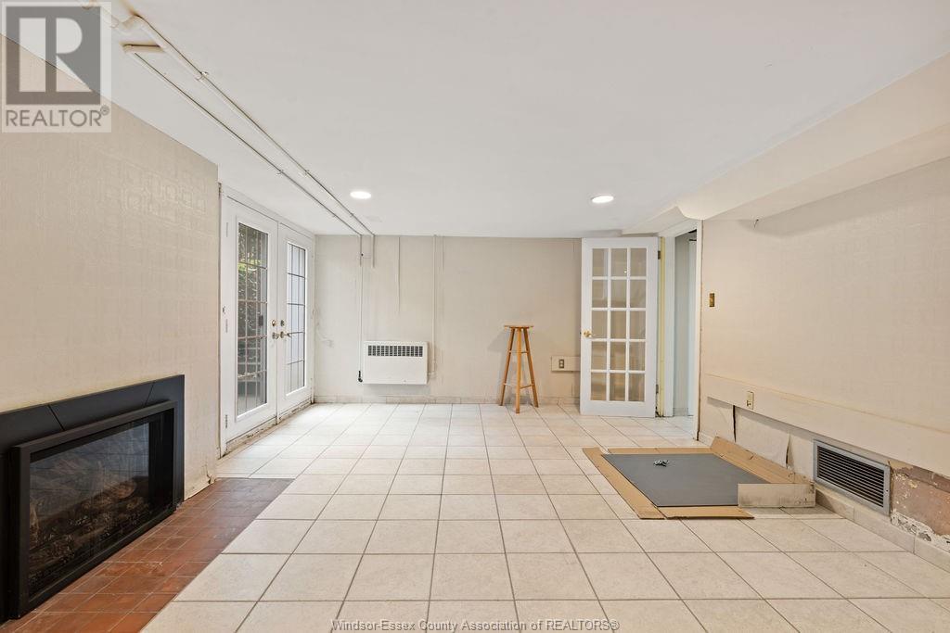5765 Riverside Drive East Windsor, Ontario N8S 1B2
$1,188,000
This stately 3-bedroom, 2.5-bathroom home on prestigious Riverside Drive combines historic charm with modern convenience. Designed to suit the needs of families and professionals, it offers a blend of comfort and quality. Step into the grand living room, featuring a cozy fireplace, built-in shelving, leaded glass windows, and French doors. Adjacent is a bright den, perfect for a home office. The family room provides a second fireplace for relaxed living, and the formal dining room sets the stage for entertaining. The kitchen is equipped with granite countertops and stainless steel appliances, while upstairs, all 3 bedrooms offer generous space. Located within walking distance of Olde Riverside Town’s shops and cafes, this property is surrounded by mature landscaping, including a koi pond. Recent updates include new carpet, fresh paint, repointed brickwork & a 2017 roof w/skylights. Enjoy Riverside Drive living in a home that brings together style, function & timeless appeal (id:43321)
Property Details
| MLS® Number | 24024494 |
| Property Type | Single Family |
| Features | Front Driveway, Interlocking Driveway |
| WaterFrontType | Waterfront Nearby |
Building
| BathroomTotal | 3 |
| BedroomsAboveGround | 3 |
| BedroomsTotal | 3 |
| Appliances | Dishwasher, Dryer, Microwave, Refrigerator, Stove, Washer |
| ConstructedDate | 1949 |
| ConstructionStyleAttachment | Detached |
| CoolingType | Central Air Conditioning |
| ExteriorFinish | Brick |
| FireplaceFuel | Wood,gas |
| FireplacePresent | Yes |
| FireplaceType | Conventional,insert |
| FlooringType | Carpeted, Ceramic/porcelain, Hardwood, Parquet |
| FoundationType | Block |
| HalfBathTotal | 1 |
| HeatingFuel | Natural Gas |
| HeatingType | Boiler, Forced Air, Furnace |
| StoriesTotal | 2 |
| Type | House |
Parking
| Garage |
Land
| Acreage | No |
| LandscapeFeatures | Landscaped |
| SizeIrregular | 69.3x165.84 Ft |
| SizeTotalText | 69.3x165.84 Ft |
| ZoningDescription | Res |
Rooms
| Level | Type | Length | Width | Dimensions |
|---|---|---|---|---|
| Second Level | 4pc Bathroom | Measurements not available | ||
| Second Level | Primary Bedroom | Measurements not available | ||
| Second Level | Bedroom | Measurements not available | ||
| Second Level | Bedroom | Measurements not available | ||
| Lower Level | Office | Measurements not available | ||
| Lower Level | 3pc Bathroom | Measurements not available | ||
| Lower Level | Laundry Room | Measurements not available | ||
| Lower Level | Storage | Measurements not available | ||
| Main Level | Family Room/fireplace | Measurements not available | ||
| Main Level | 2pc Bathroom | Measurements not available | ||
| Main Level | Kitchen | Measurements not available | ||
| Main Level | Dining Room | Measurements not available | ||
| Main Level | Office | Measurements not available | ||
| Main Level | Living Room/fireplace | Measurements not available | ||
| Main Level | Foyer | Measurements not available |
https://www.realtor.ca/real-estate/27541047/5765-riverside-drive-east-windsor
Interested?
Contact us for more information
Matt Biggley, Ba, Bed
Real Estate Agent
2451 Dougall Unit C
Windsor, Ontario N8X 1T3
Doris Lapico
Sales Person
2451 Dougall Unit C
Windsor, Ontario N8X 1T3






