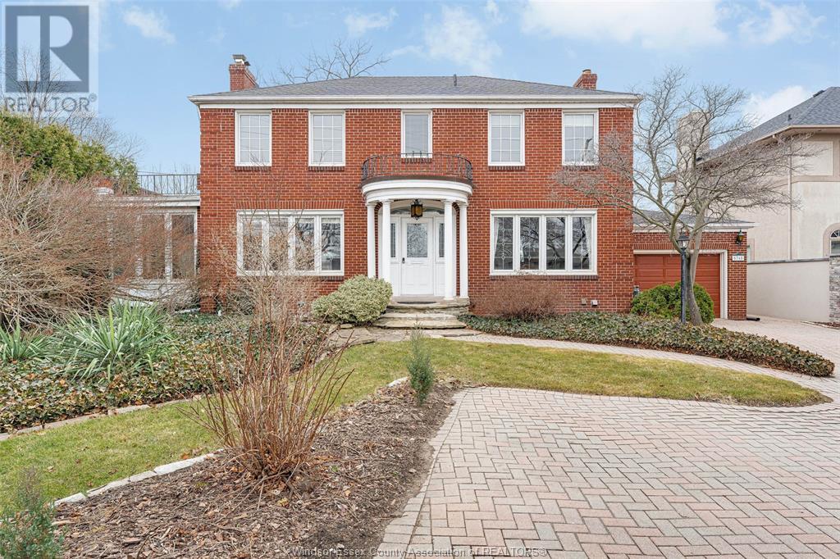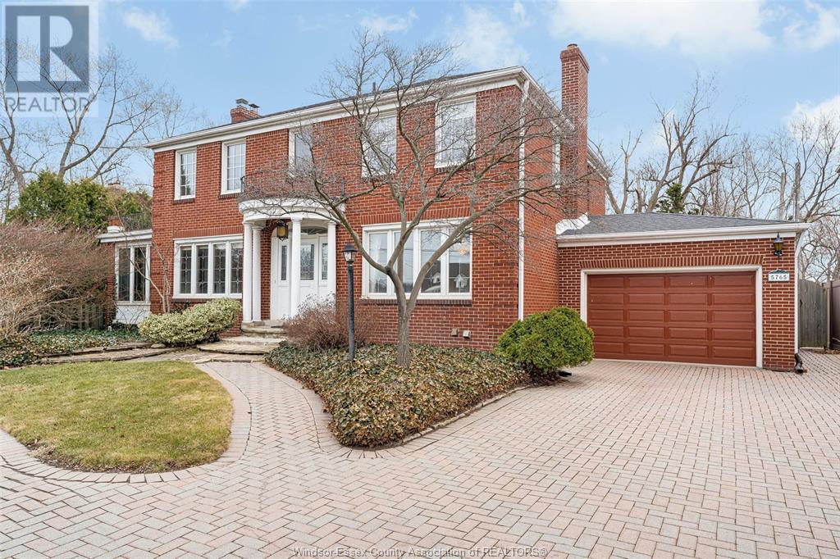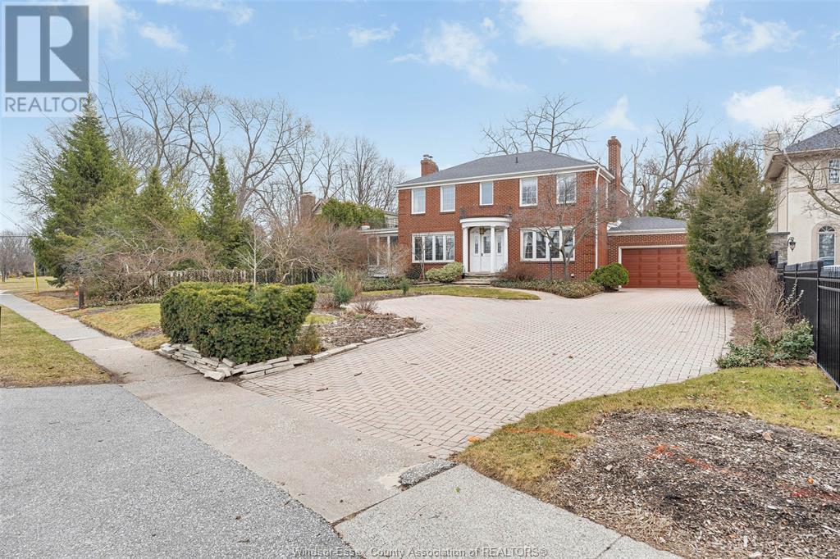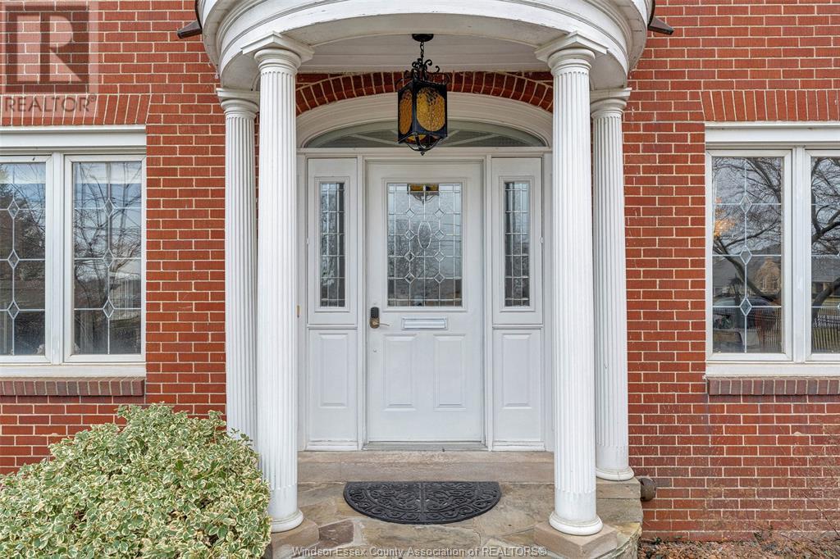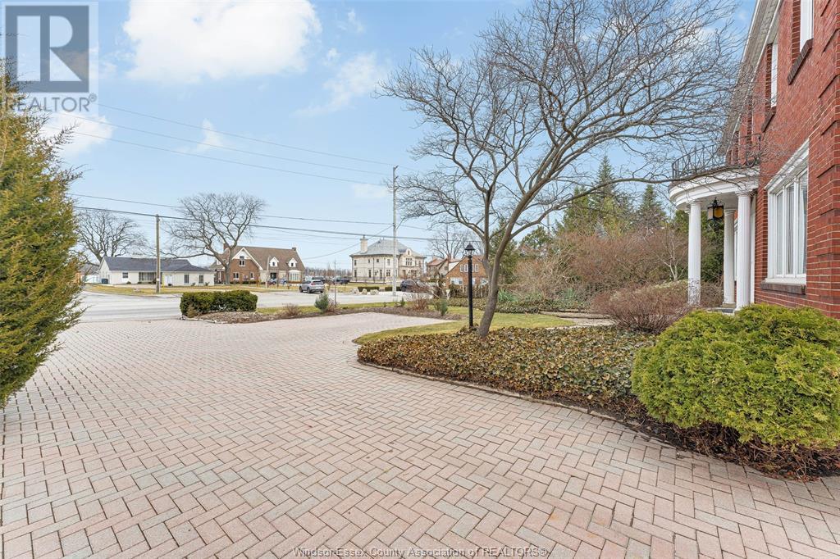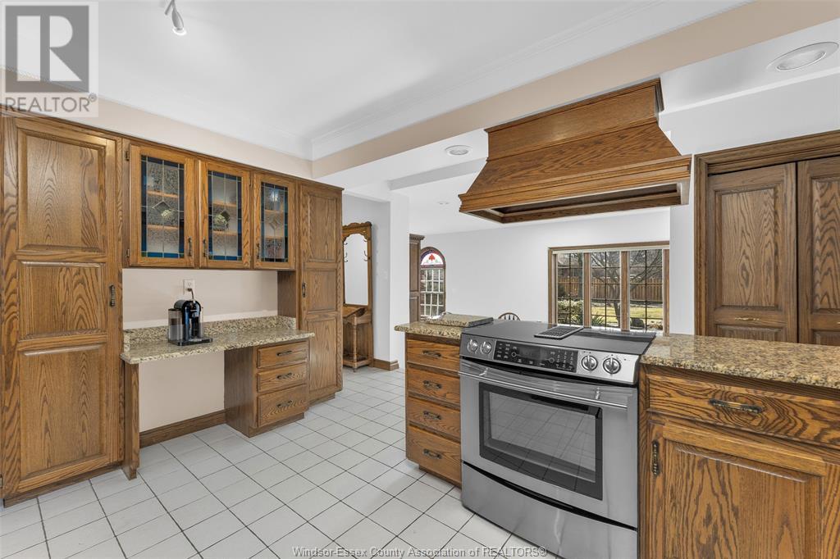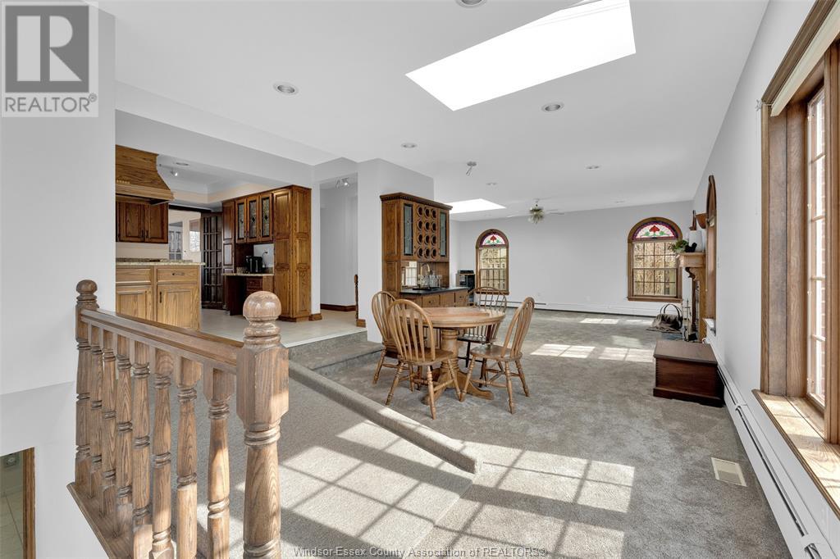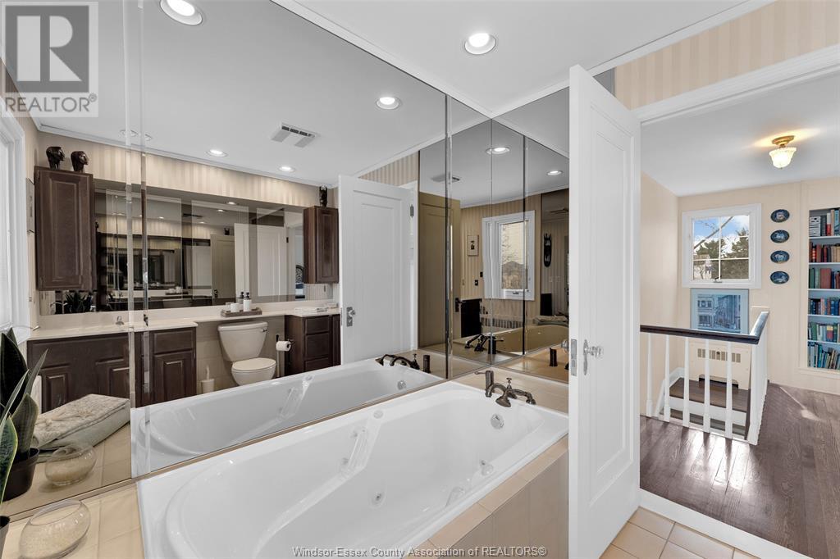5765 Riverside Drive East Windsor, Ontario N8S 1B2
$1,088,000
Welcome to 5765 Riverside Drive, a 2-storey home that blends elegance and comfort. Step into a grand foyer, leading to a formal dining room with breathtaking river views, an office, & a spacious living room. The expansive family room features a cozy fireplace & large windows offering serene views of the beautifully landscaped gardens and ponds. The kitchen boasts granite countertops and stainless steel appliances. Upstairs, three generously sized bedrooms ,primary bedroom with water view, one with a deck overlooking the water. Updates: central air (2022) & brick work(2023),roof ( 2020) and fresh repainting in 2023. The full basement with grade entrance provides endless potential. Located on prestigious Riverside Drive, enjoy peaceful walks along the river at any time. This home offers the perfect mix of luxury and tranquility. Schedule a showing today to experience this incredible property! (id:43321)
Property Details
| MLS® Number | 25006124 |
| Property Type | Single Family |
| Features | Finished Driveway, Front Driveway, Interlocking Driveway |
| Water Front Type | Waterfront Nearby |
Building
| Bathroom Total | 3 |
| Bedrooms Above Ground | 3 |
| Bedrooms Total | 3 |
| Appliances | Dishwasher, Dryer, Refrigerator, Stove, Washer |
| Constructed Date | 1945 |
| Construction Style Attachment | Detached |
| Cooling Type | Central Air Conditioning |
| Exterior Finish | Brick |
| Fireplace Fuel | Wood,gas |
| Fireplace Present | Yes |
| Fireplace Type | Conventional,insert |
| Flooring Type | Carpeted, Ceramic/porcelain, Hardwood, Parquet |
| Foundation Type | Block |
| Half Bath Total | 1 |
| Heating Fuel | Natural Gas |
| Heating Type | Boiler, Forced Air, Furnace |
| Stories Total | 2 |
| Type | House |
Parking
| Attached Garage | |
| Garage | |
| Inside Entry |
Land
| Acreage | No |
| Fence Type | Fence |
| Landscape Features | Landscaped |
| Size Irregular | 69.3x165.84 |
| Size Total Text | 69.3x165.84 |
| Zoning Description | Res. |
Rooms
| Level | Type | Length | Width | Dimensions |
|---|---|---|---|---|
| Second Level | 4pc Bathroom | Measurements not available | ||
| Second Level | Primary Bedroom | Measurements not available | ||
| Second Level | Bedroom | Measurements not available | ||
| Second Level | Bedroom | Measurements not available | ||
| Lower Level | Office | Measurements not available | ||
| Lower Level | 3pc Bathroom | Measurements not available | ||
| Lower Level | Laundry Room | Measurements not available | ||
| Lower Level | Storage | Measurements not available | ||
| Main Level | Family Room/fireplace | Measurements not available | ||
| Main Level | 2pc Bathroom | Measurements not available | ||
| Main Level | Kitchen | Measurements not available | ||
| Main Level | Dining Room | Measurements not available | ||
| Main Level | Office | Measurements not available | ||
| Main Level | Living Room/fireplace | Measurements not available | ||
| Main Level | Foyer | Measurements not available |
https://www.realtor.ca/real-estate/28044837/5765-riverside-drive-east-windsor
Contact Us
Contact us for more information

Cynthia Padilla
Sales Person
www.cynthiapadillahomes.com/
5060 Tecumseh Rd E Unit 501
Windsor, Ontario N8T 1C1
(866) 530-7737
(866) 530-7737

