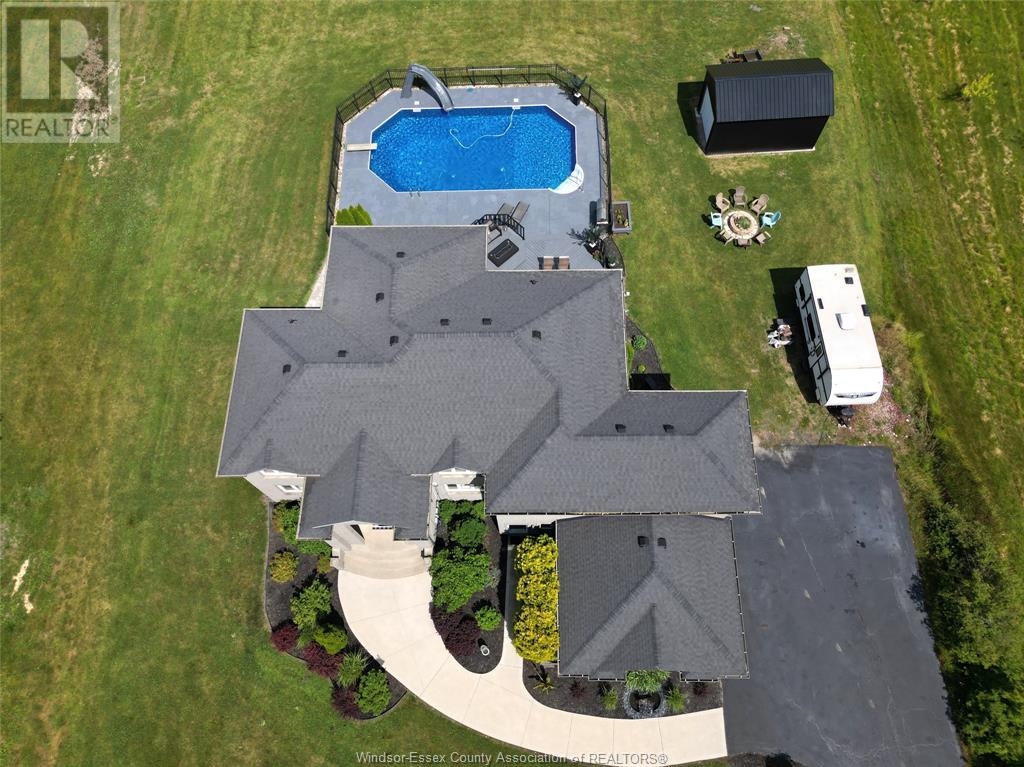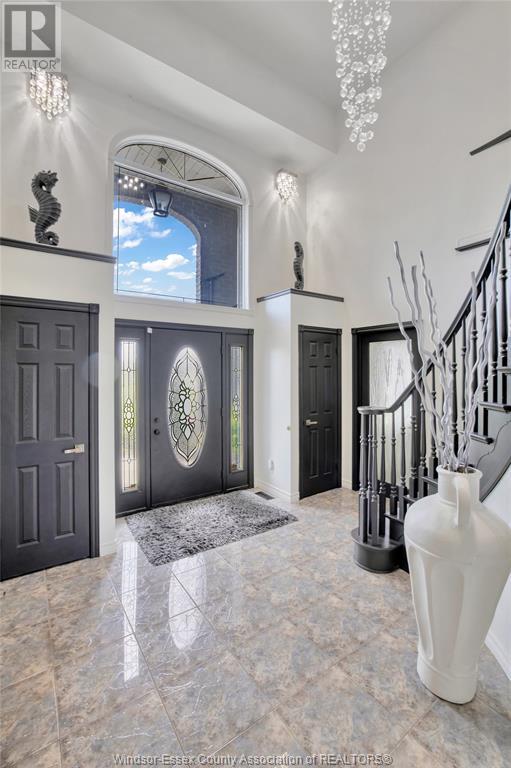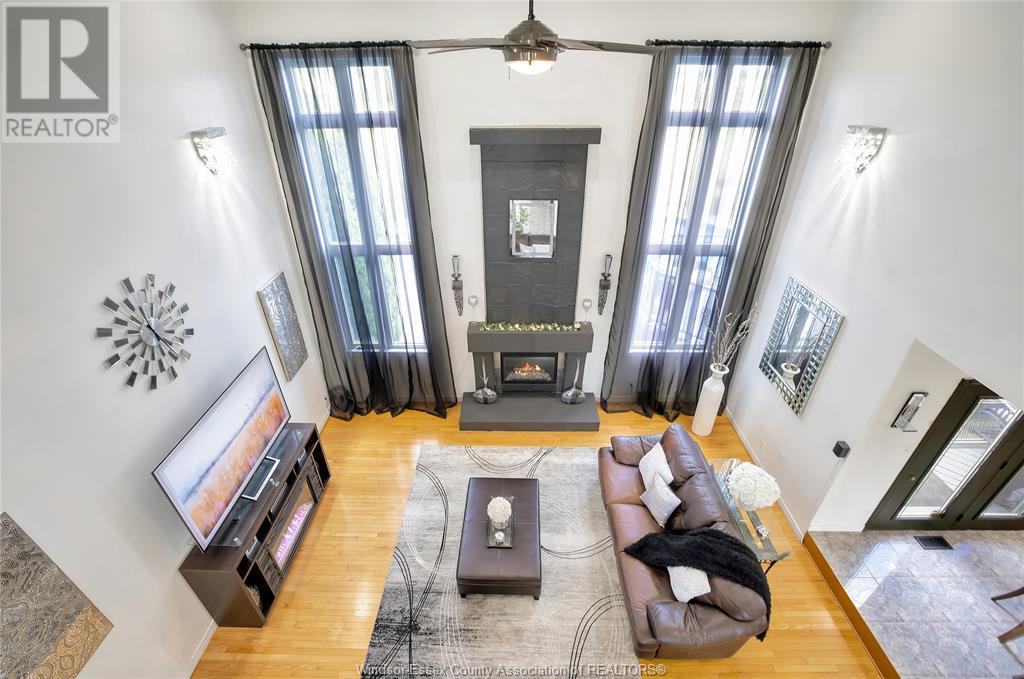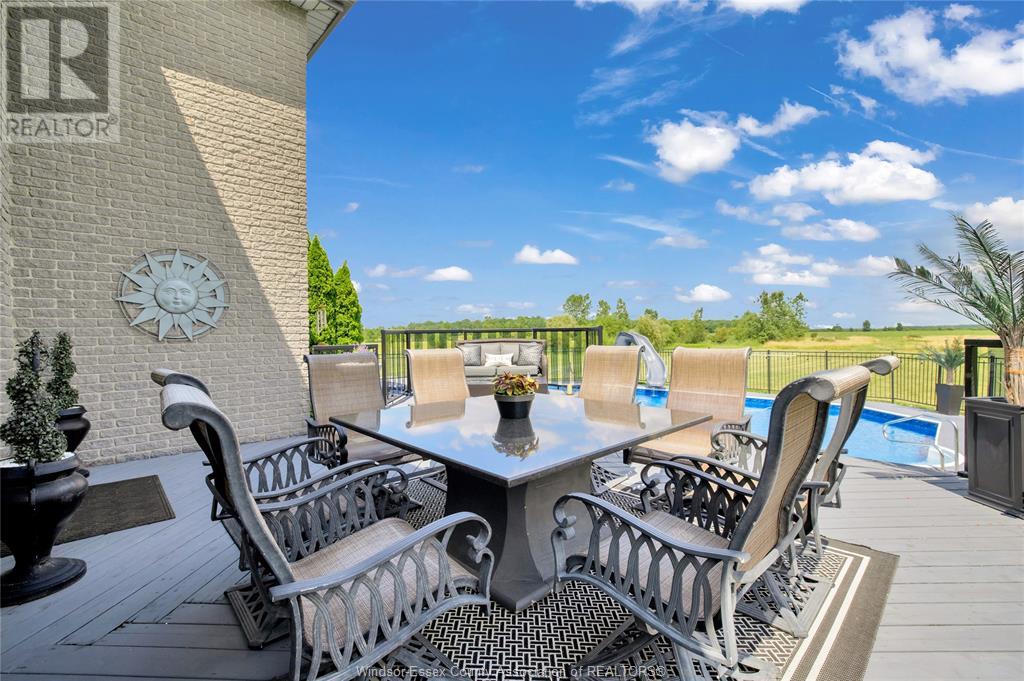6060 Catherine Duransky Drive Essex, Ontario N0R 1G0
$1,395,000
WELCOME TO COUNTY LIVING BUT CLOSE TO ALL CONVENIENCES, THIS ESTATE LOT PROPERTY IS 2.85 ACRES PLUS APPROX 1/3 ACRE ACROSS THE ROAD. LOCATED AROUND THE CORNER FROM MUSCEDERE WINERY, THIS GORGEOUS HOME FEATURES 4 UPPER BEDROOMS AND 2.5 BATHS, TRIPLE CAR ATTACHED GARAGE WITH SEPARATE DOOR ENTRY LEADING TO INTERIOR GRADE ENTRANCE, WOULD BE PERFECT TO SET UP AN IN LAW SUITE! SOARING 20' PLUS CEILING IN GREAT ROOM E STUNNING GAS FIREPLACE, OPEN CONCEPT KITCHEN WITH CENTRE ISLAND W SEATING PLUS ALL MAJOR APPLIANCES INCLUDED. ENTERTAINER'S DREAM BACK YARD WITH INGROUND , HEATED DEEP END POOL W DIVE BOARD AND SLIDE! EXTERIOR WORKSHOP/ GARAGE 12'X 20'. ROOF UPDATED IN 2020 W EAVES AND DOWNSPOUTS, POOL LINER 2023. GORGEOUS GROUNDS WITH LOTS OF SPACE TO ROAM AND PLENTY OF ROOM FOR ADDITIONAL OUTBUILDINGS. CALL FOR YOUR APPOINTMENT TO VIEW TODAY! (id:43321)
Property Details
| MLS® Number | 24020105 |
| Property Type | Single Family |
| Features | Cul-de-sac, Finished Driveway, Gravel Driveway |
| Pool Features | Pool Equipment |
| Pool Type | Inground Pool |
Building
| Bathroom Total | 3 |
| Bedrooms Above Ground | 4 |
| Bedrooms Total | 4 |
| Appliances | Dishwasher, Dryer, Refrigerator, Stove, Washer |
| Constructed Date | 2004 |
| Construction Style Attachment | Detached |
| Cooling Type | Central Air Conditioning |
| Exterior Finish | Brick |
| Fireplace Fuel | Gas |
| Fireplace Present | Yes |
| Fireplace Type | Insert |
| Flooring Type | Ceramic/porcelain, Hardwood |
| Foundation Type | Block |
| Half Bath Total | 1 |
| Heating Fuel | Natural Gas |
| Heating Type | Forced Air |
| Stories Total | 2 |
| Type | House |
Parking
| Attached Garage | |
| Garage | |
| Inside Entry |
Land
| Acreage | No |
| Fence Type | Fence |
| Landscape Features | Landscaped |
| Sewer | Septic System |
| Size Irregular | 174.62x781.94'x150.6'x 870' |
| Size Total Text | 174.62x781.94'x150.6'x 870' |
| Zoning Description | Res |
Rooms
| Level | Type | Length | Width | Dimensions |
|---|---|---|---|---|
| Second Level | 4pc Bathroom | Measurements not available | ||
| Second Level | Primary Bedroom | Measurements not available | ||
| Second Level | Bedroom | Measurements not available | ||
| Second Level | Bedroom | Measurements not available | ||
| Second Level | Bedroom | Measurements not available | ||
| Second Level | 4pc Ensuite Bath | Measurements not available | ||
| Lower Level | Utility Room | Measurements not available | ||
| Lower Level | Other | Measurements not available | ||
| Main Level | 2pc Bathroom | Measurements not available | ||
| Main Level | Laundry Room | Measurements not available | ||
| Main Level | Dining Room | Measurements not available | ||
| Main Level | Office | Measurements not available | ||
| Main Level | Eating Area | Measurements not available | ||
| Main Level | Kitchen | Measurements not available | ||
| Main Level | Family Room/fireplace | Measurements not available | ||
| Main Level | Foyer | Measurements not available |
https://www.realtor.ca/real-estate/27357238/6060-catherine-duransky-drive-essex
Interested?
Contact us for more information
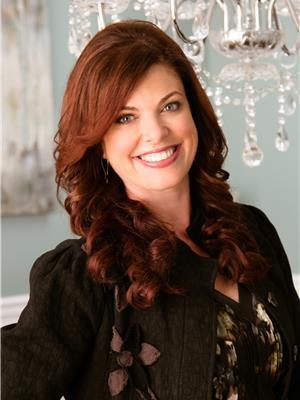
Julie Bondy, Asa, Abr, Sres
Broker
(519) 966-0536
www.juliebondy.com/

3276 Walker Rd
Windsor, Ontario N8W 3R8
(519) 250-8800
(519) 966-0536
WWW.MANORREALTY.CA

