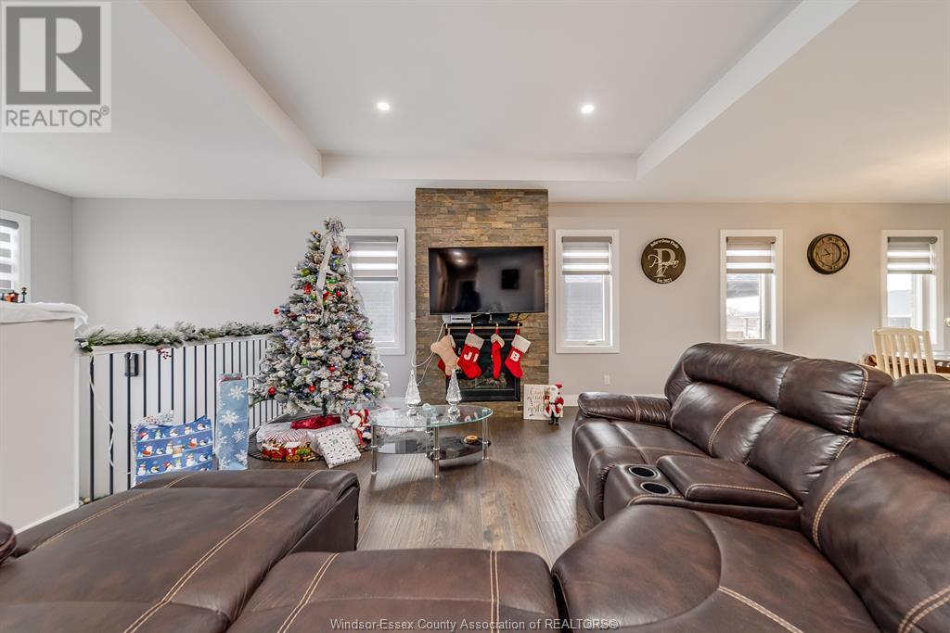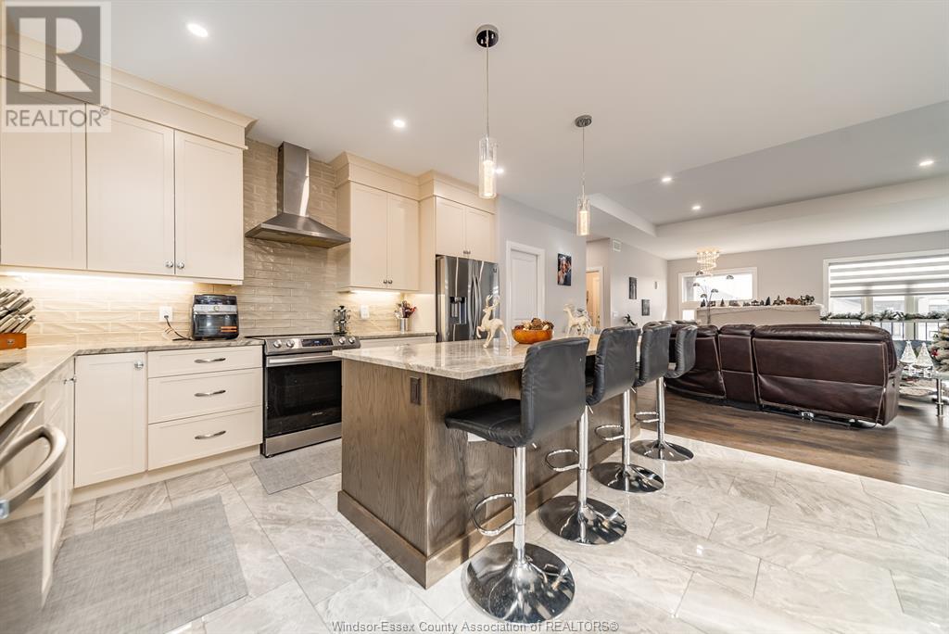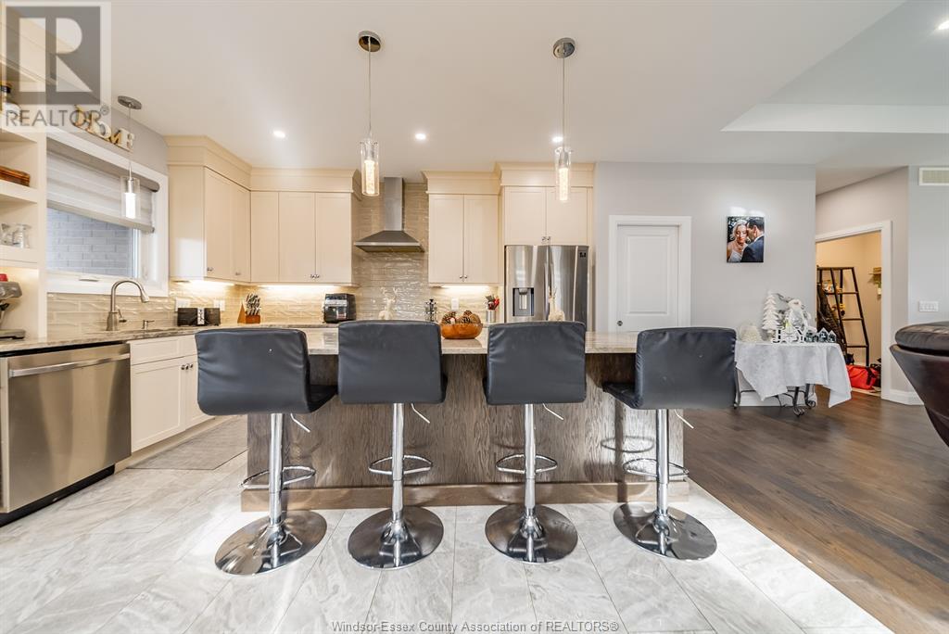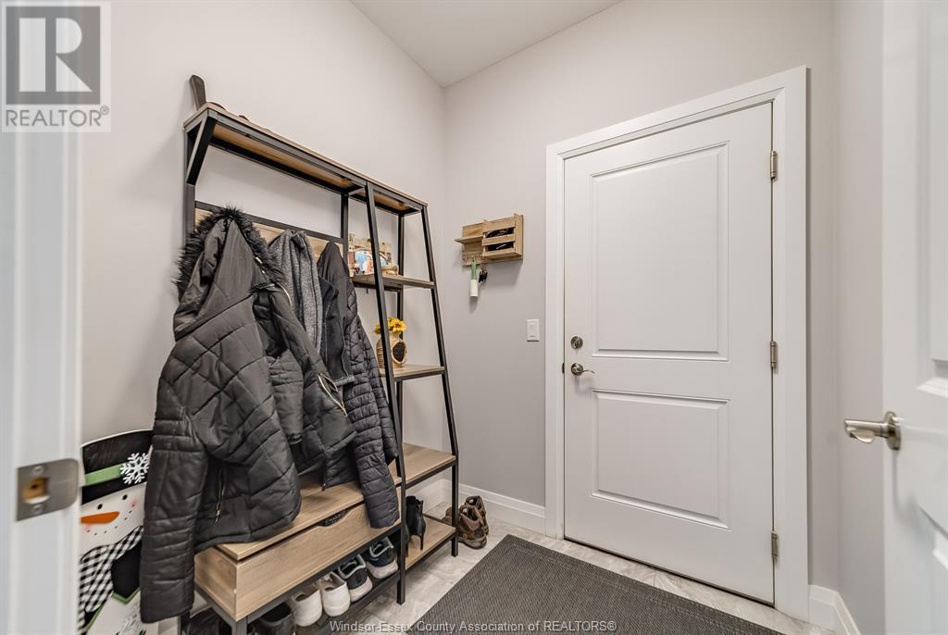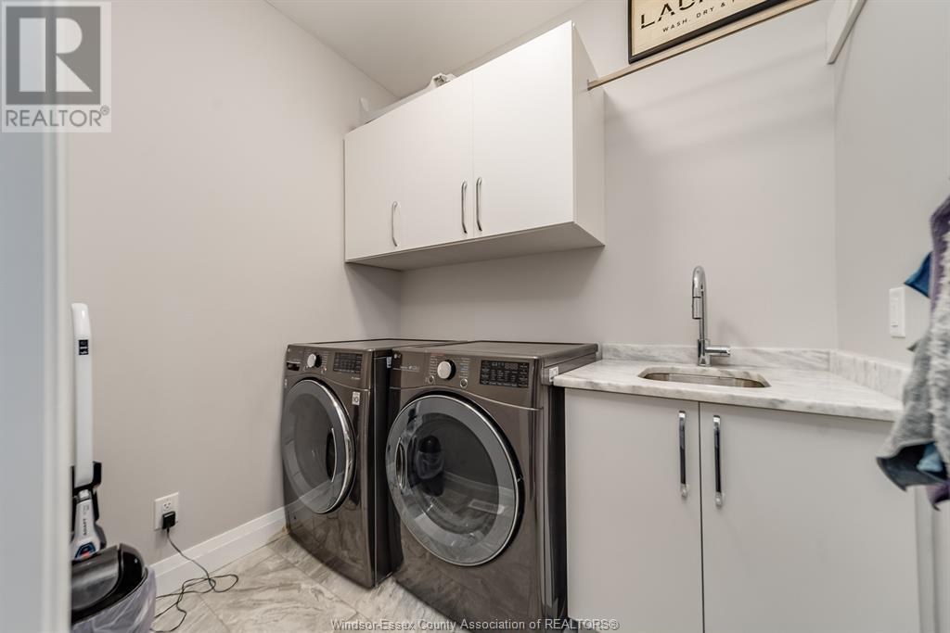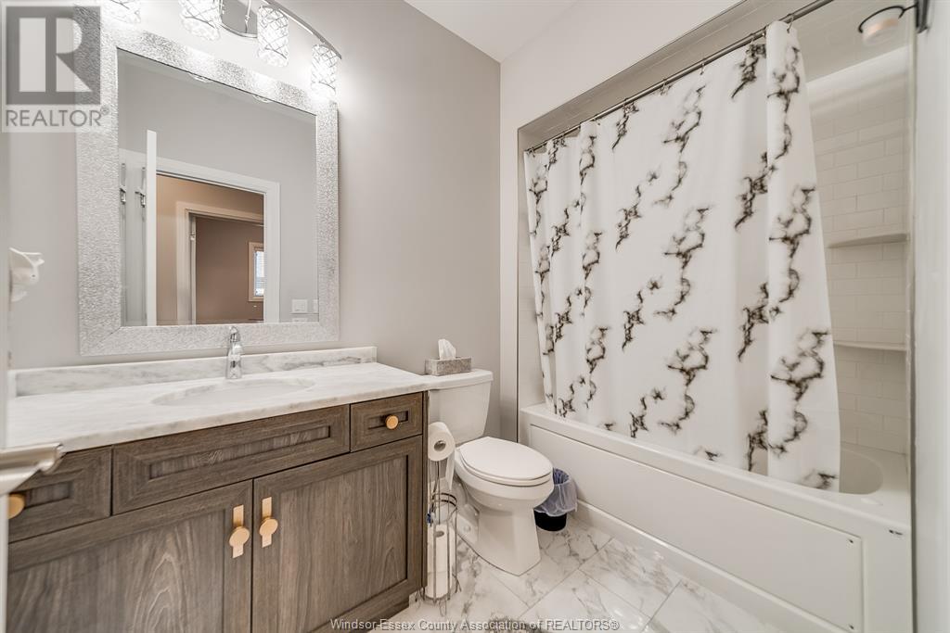61 Olive Drive Leamington, Ontario N8H 0E7
$809,900
Welcome to this stunning 2020-built home in Leamington, ON, just a short drive to Point Pelee National Park! With 1,700 sq ft on the main floor, this 5-bedroom, 3-bathroom home offers a perfect blend of modern design and functionality. The beautiful kitchen features high-end finishes, modern appliances, and a built-in coffee bar, making it a chef's dream. The primary bedroom boasts a luxurious ensuite bath, and main floor laundry adds convenience. The fully finished basement provides additional living space, perfect for a rec room, home office, or guests. Outside, enjoy the covered porch and a brand-new above-ground pool (2023) for summer fun. The 2.5-car garage offers ample parking and storage. Nestled in a sought-after neighborhood close to schools, parks, and amenities, this home is move-in ready. Book your private showing today! (id:43321)
Property Details
| MLS® Number | 25001234 |
| Property Type | Single Family |
| Features | Double Width Or More Driveway, Concrete Driveway, Finished Driveway, Front Driveway |
| PoolFeatures | Pool Equipment |
| PoolType | Above Ground Pool |
Building
| BathroomTotal | 3 |
| BedroomsAboveGround | 3 |
| BedroomsBelowGround | 2 |
| BedroomsTotal | 5 |
| Appliances | Hot Tub, Central Vacuum, Dishwasher |
| ArchitecturalStyle | Raised Ranch |
| ConstructedDate | 2020 |
| ConstructionStyleAttachment | Detached |
| CoolingType | Central Air Conditioning |
| ExteriorFinish | Brick, Stone |
| FireplaceFuel | Gas,electric |
| FireplacePresent | Yes |
| FireplaceType | Free Standing Metal,insert |
| FlooringType | Ceramic/porcelain, Hardwood, Cushion/lino/vinyl |
| FoundationType | Concrete |
| HeatingFuel | Natural Gas |
| HeatingType | Forced Air, Furnace |
| Type | House |
Parking
| Attached Garage | |
| Garage | |
| Inside Entry |
Land
| Acreage | No |
| FenceType | Fence |
| LandscapeFeatures | Landscaped |
| SizeIrregular | 57.64x172.41 |
| SizeTotalText | 57.64x172.41 |
| ZoningDescription | Res |
Rooms
| Level | Type | Length | Width | Dimensions |
|---|---|---|---|---|
| Lower Level | 3pc Bathroom | Measurements not available | ||
| Lower Level | Storage | Measurements not available | ||
| Lower Level | Utility Room | Measurements not available | ||
| Lower Level | Bedroom | Measurements not available | ||
| Lower Level | Bedroom | Measurements not available | ||
| Lower Level | Family Room | Measurements not available | ||
| Main Level | 4pc Bathroom | Measurements not available | ||
| Main Level | 3pc Ensuite Bath | Measurements not available | ||
| Main Level | Mud Room | Measurements not available | ||
| Main Level | Laundry Room | Measurements not available | ||
| Main Level | Bedroom | Measurements not available | ||
| Main Level | Bedroom | Measurements not available | ||
| Main Level | Primary Bedroom | Measurements not available | ||
| Main Level | Kitchen/dining Room | Measurements not available | ||
| Main Level | Living Room/fireplace | Measurements not available | ||
| Main Level | Foyer | Measurements not available |
https://www.realtor.ca/real-estate/27820316/61-olive-drive-leamington
Interested?
Contact us for more information
Goran Todorovic, Asa, Abr
Broker of Record
1610 Sylvestre Drive
Windsor, Ontario N9K 0B9
Kim Molnar
Sales Person
1610 Sylvestre Drive
Windsor, Ontario N9K 0B9







