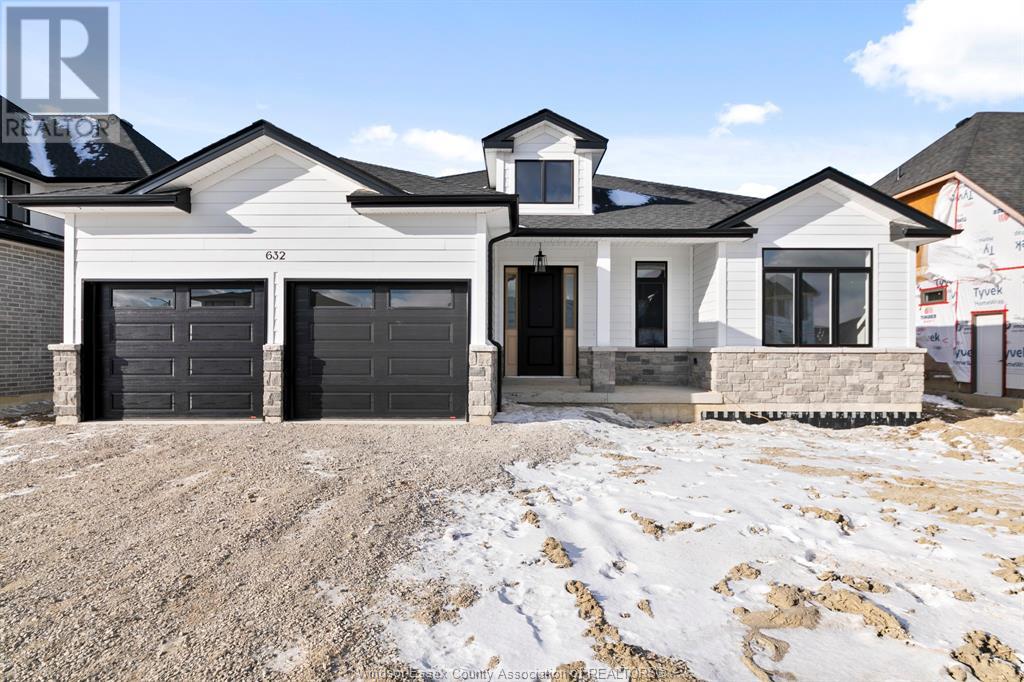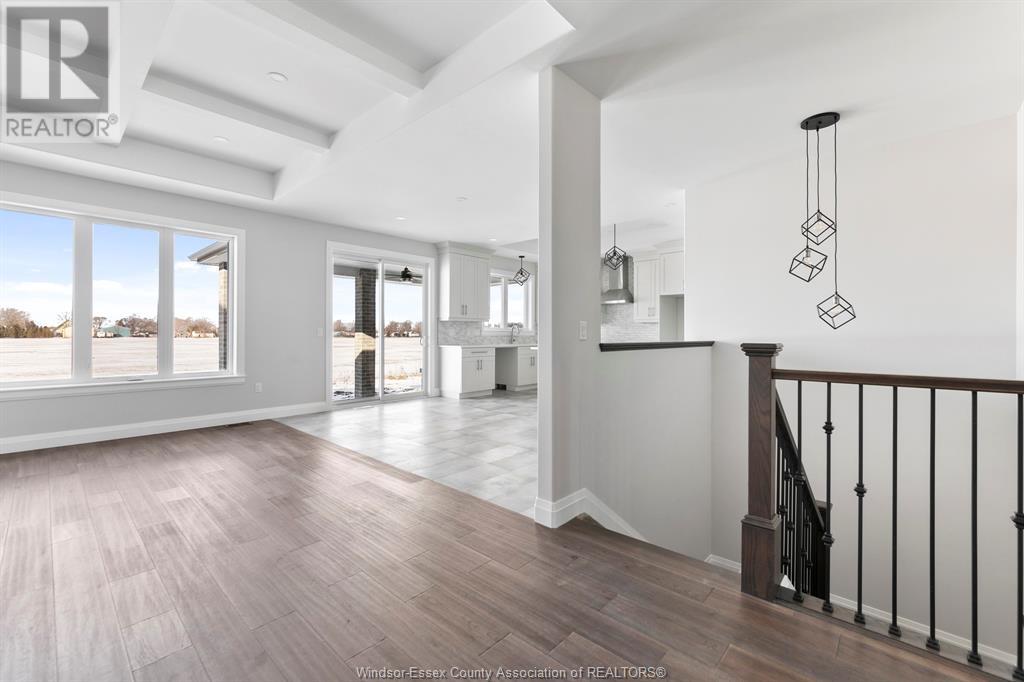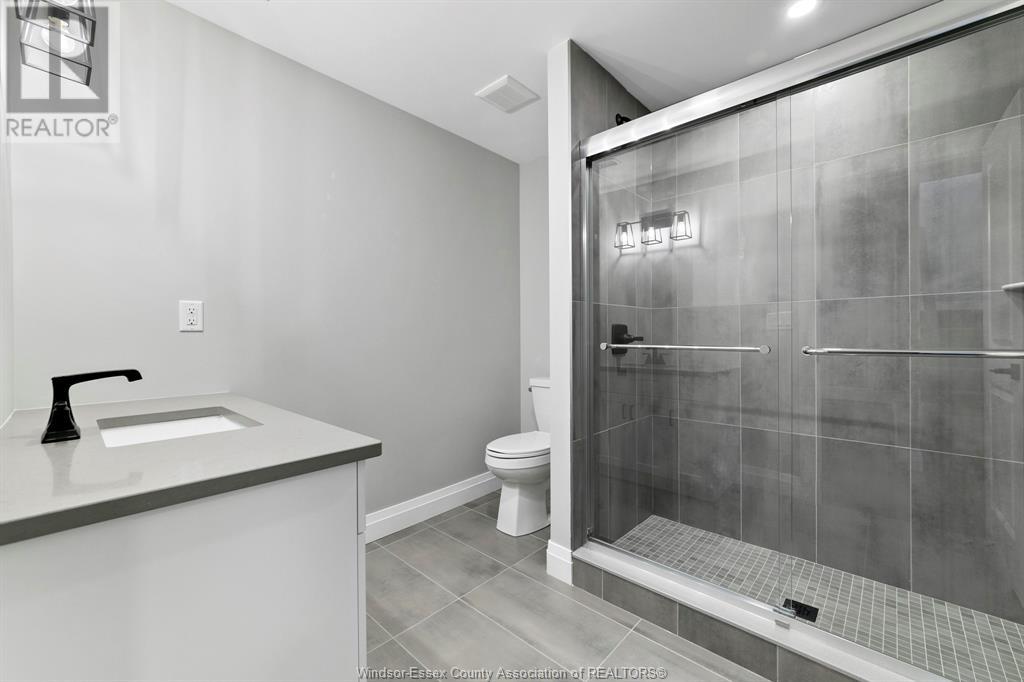625 Orchards Crescent Windsor, Ontario N9E 0B3
$1,199,900
COMPLETE TURN-KEY NEW HOME! Located in the picturesque ""The Orchards"" neighborhood of South Windsor, this elegant future ranch-style home offers the perfect blend of luxury and comfort. Boasting 6 large bedrooms and 3 spacious bathrooms, including a primary ensuite, this home is designed for those who appreciate space and style. The designer kitchen, complete with high-end finishes, is a chef's dream, while the covered backyard patio provides a serene outdoor retreat. The convenience of a 2-car garage and the home's proximity to Devonshire Mall adds to its appeal, making it a highly desirable property in a sought-after location. FINISHED DRIVEWAY, SIDEWALK, BACK PATIO, BASEMENT, AND FRONT GRASS ALL INCLUDED. (id:43321)
Property Details
| MLS® Number | 24018595 |
| Property Type | Single Family |
| Features | Double Width Or More Driveway, Concrete Driveway, Finished Driveway, Front Driveway |
Building
| BathroomTotal | 3 |
| BedroomsAboveGround | 3 |
| BedroomsBelowGround | 3 |
| BedroomsTotal | 6 |
| ArchitecturalStyle | Bungalow, Ranch |
| ConstructionStyleAttachment | Detached |
| CoolingType | Central Air Conditioning |
| ExteriorFinish | Brick, Concrete/stucco |
| FireplaceFuel | Gas |
| FireplacePresent | Yes |
| FireplaceType | Direct Vent |
| FlooringType | Ceramic/porcelain, Hardwood |
| FoundationType | Concrete |
| HeatingFuel | Natural Gas |
| HeatingType | Forced Air, Furnace, Heat Recovery Ventilation (hrv) |
| StoriesTotal | 1 |
| Type | House |
Parking
| Attached Garage | |
| Garage | |
| Inside Entry |
Land
| Acreage | No |
| LandscapeFeatures | Landscaped |
| SizeIrregular | 59.06x112 |
| SizeTotalText | 59.06x112 |
| ZoningDescription | Res |
Rooms
| Level | Type | Length | Width | Dimensions |
|---|---|---|---|---|
| Basement | 3pc Bathroom | Measurements not available | ||
| Basement | Storage | Measurements not available | ||
| Basement | Utility Room | Measurements not available | ||
| Basement | Family Room | Measurements not available | ||
| Basement | Bedroom | Measurements not available | ||
| Basement | Bedroom | Measurements not available | ||
| Basement | Bedroom | Measurements not available | ||
| Main Level | 4pc Bathroom | Measurements not available | ||
| Main Level | 5pc Ensuite Bath | Measurements not available | ||
| Main Level | Mud Room | Measurements not available | ||
| Main Level | Primary Bedroom | Measurements not available | ||
| Main Level | Bedroom | Measurements not available | ||
| Main Level | Bedroom | Measurements not available | ||
| Main Level | Laundry Room | Measurements not available | ||
| Main Level | Kitchen | Measurements not available | ||
| Main Level | Dining Room | Measurements not available | ||
| Main Level | Family Room/fireplace | Measurements not available | ||
| Main Level | Foyer | Measurements not available |
https://www.realtor.ca/real-estate/27284019/625-orchards-crescent-windsor
Interested?
Contact us for more information
Gianluca Rauti
Sales Person
2985 Dougall Avenue
Windsor, Ontario N9E 1S1
John Rauti
Sales Person
2985 Dougall Avenue
Windsor, Ontario N9E 1S1




































