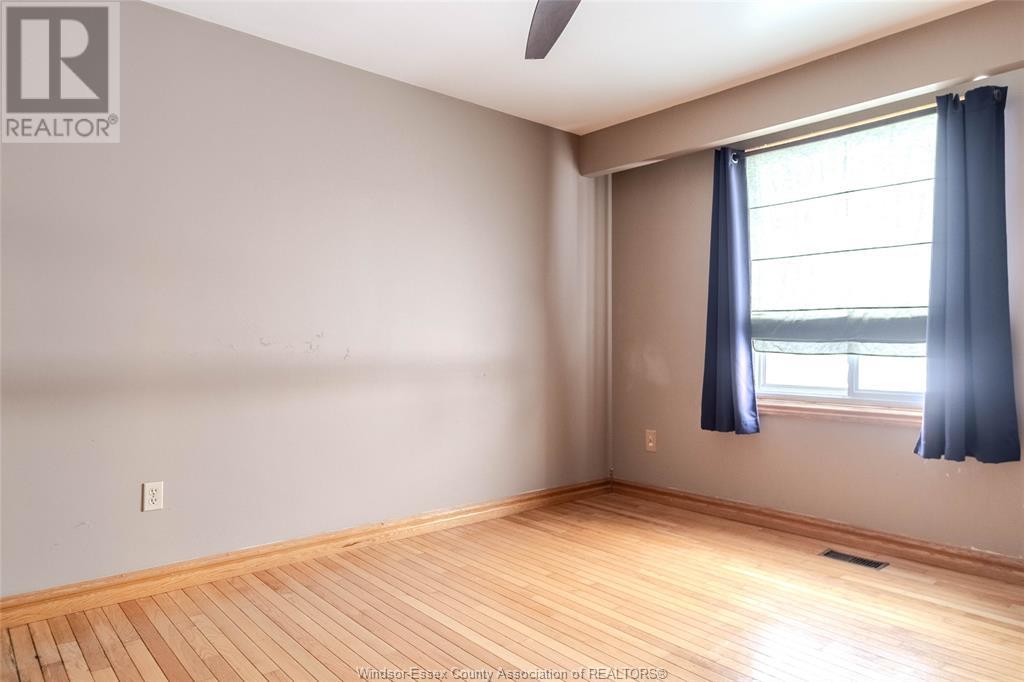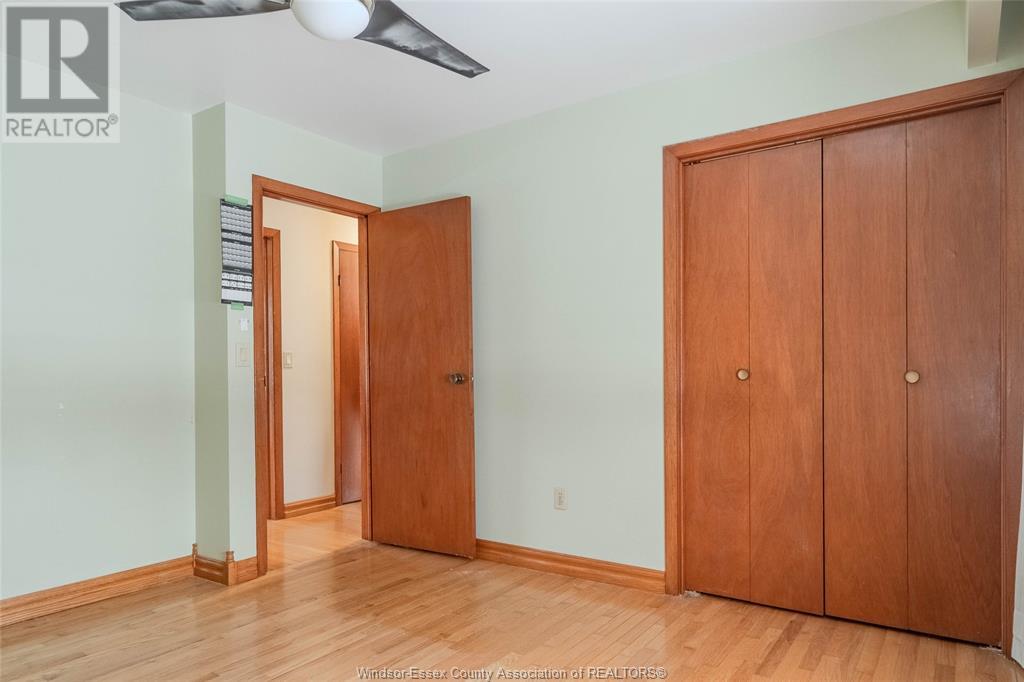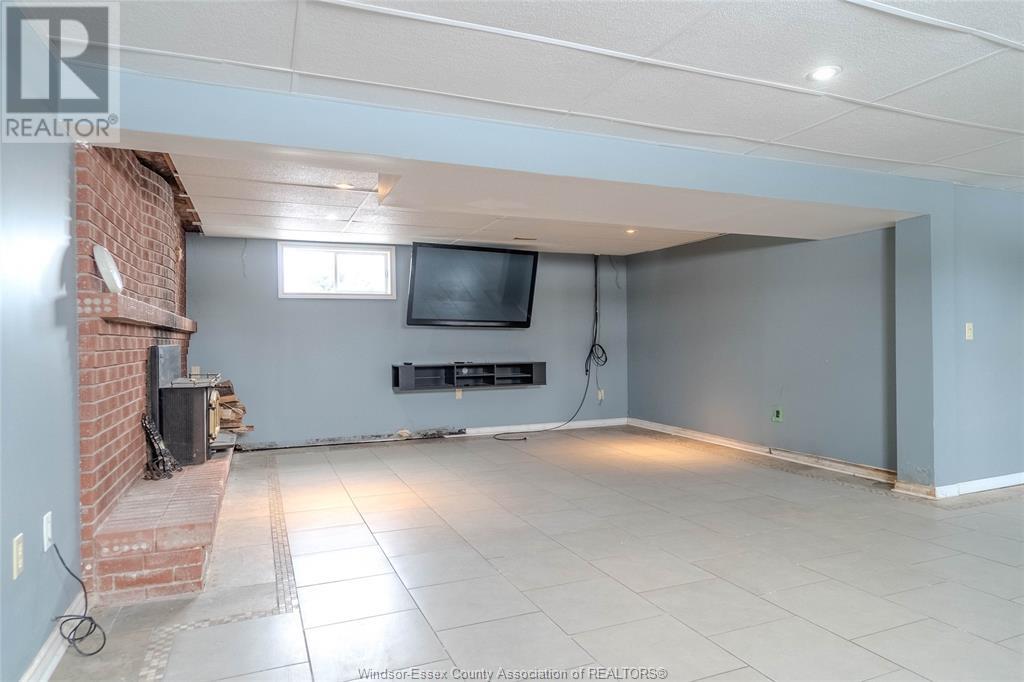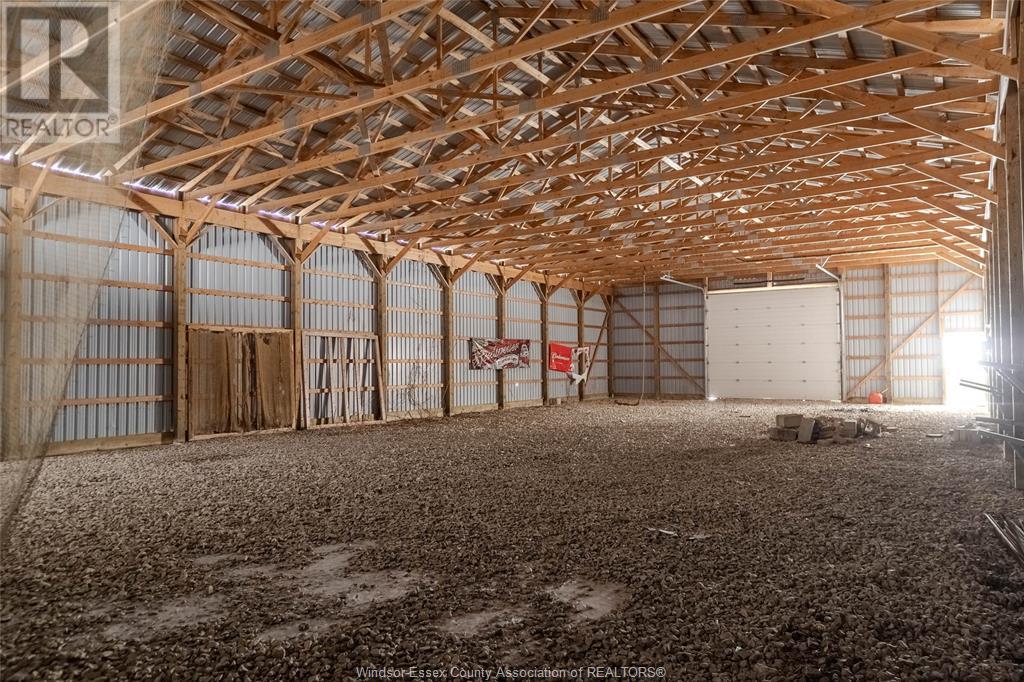6603 6th Concession & Lot 12 Marentette Beach Rd North Amherstburg, Ontario N9V 2Y9
$1,180,000
Discover the perfect blend of comfort, and outdoor living with this large ranch-style home nestled on approximately 21 acres of land. This 3 bedroom, 3 bathroom home offers lots of natural light, hardwood floors and nice updates to the kitchen including granite countertops and updated cabinetry. Main floor laundry, roughed-in 3 piece bathroom, 4piece bathroom and 3 bedrooms, one with a 2 piece ensuite, living room and dining room, all your needs are met. If you need more space there is also a full finished basement with, rec room, wet bar area, family room with fireplace and 2 Piece bathroom. Outside you will find an in ground pool, pool house with outdoor shower, Pole barn (approx82x42) with Solar panels and acres of farm land. Home is equipped with back up generator, Furnace and A/C, Septic System and Municipal Water. This listing includes Lot 12 Marentette Beach Vacant Land (MLS 25000790 + 25000798 Package). (id:43321)
Business
| BusinessType | Agriculture, Forestry, Fishing and Hunting |
| BusinessSubType | Hobby farm |
Property Details
| MLS® Number | 25000943 |
| Property Type | Single Family |
| EquipmentType | Other |
| Features | Hobby Farm, Double Width Or More Driveway, Finished Driveway |
| PoolType | Inground Pool |
| RentalEquipmentType | Other |
Building
| BathroomTotal | 3 |
| BedroomsAboveGround | 3 |
| BedroomsTotal | 3 |
| Appliances | Dryer, Microwave Range Hood Combo, Refrigerator, Stove, Washer |
| ArchitecturalStyle | Bungalow, Ranch |
| ConstructedDate | 1976 |
| ConstructionStyleAttachment | Detached |
| CoolingType | Central Air Conditioning |
| ExteriorFinish | Brick |
| FireplaceFuel | Wood |
| FireplacePresent | Yes |
| FireplaceType | Conventional |
| FlooringType | Ceramic/porcelain, Hardwood |
| FoundationType | Block |
| HalfBathTotal | 2 |
| HeatingFuel | Natural Gas |
| HeatingType | Forced Air |
| StoriesTotal | 1 |
| Type | House |
Parking
| Attached Garage | |
| Garage | |
| Inside Entry |
Land
| Acreage | No |
| Sewer | See Remarks |
| SizeIrregular | 308.78xirreg |
| SizeTotalText | 308.78xirreg |
| ZoningDescription | Res |
Rooms
| Level | Type | Length | Width | Dimensions |
|---|---|---|---|---|
| Basement | 2pc Bathroom | Measurements not available | ||
| Basement | Utility Room | Measurements not available | ||
| Basement | Other | Measurements not available | ||
| Basement | Living Room/fireplace | Measurements not available | ||
| Basement | Recreation Room | Measurements not available | ||
| Main Level | 4pc Bathroom | Measurements not available | ||
| Main Level | 2pc Ensuite Bath | Measurements not available | ||
| Main Level | Laundry Room | Measurements not available | ||
| Main Level | Bedroom | Measurements not available | ||
| Main Level | Bedroom | Measurements not available | ||
| Main Level | Bedroom | Measurements not available | ||
| Main Level | Kitchen | Measurements not available | ||
| Main Level | Eating Area | Measurements not available | ||
| Main Level | Dining Room | Measurements not available | ||
| Main Level | Living Room | Measurements not available | ||
| Main Level | Foyer | Measurements not available |
Interested?
Contact us for more information
Sara Nicholson Laporte
REALTOR®
3070 Jefferson Blvd
Windsor, Ontario N8T 3G9
Isaac Verge
Sales Person
3070 Jefferson Blvd
Windsor, Ontario N8T 3G9
Darin Schiller
Sales Person
3070 Jefferson Blvd
Windsor, Ontario N8T 3G9











































