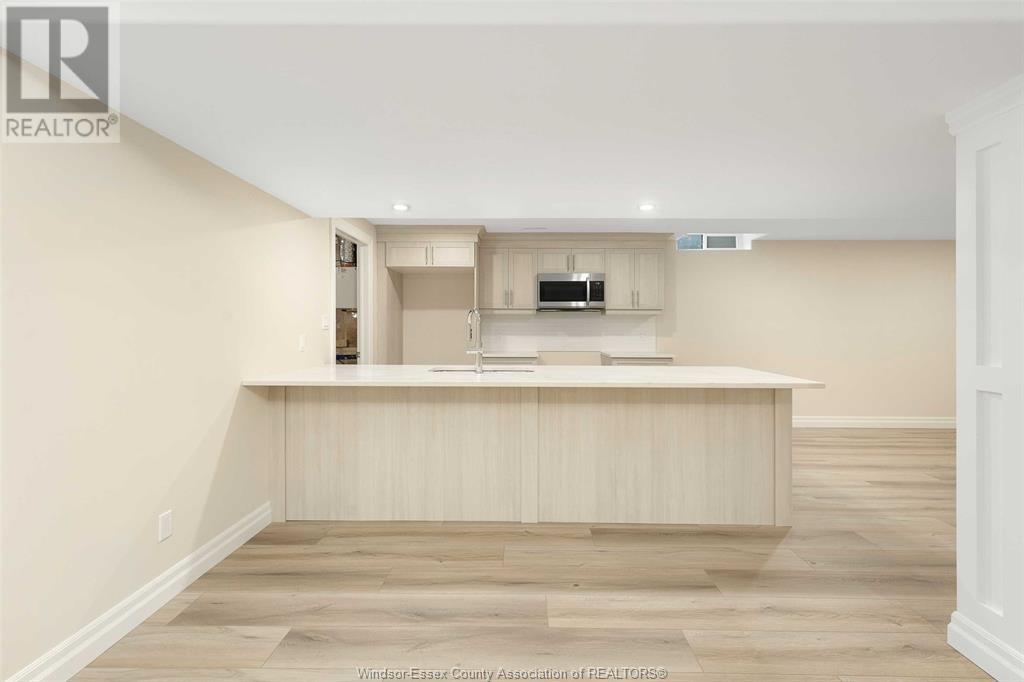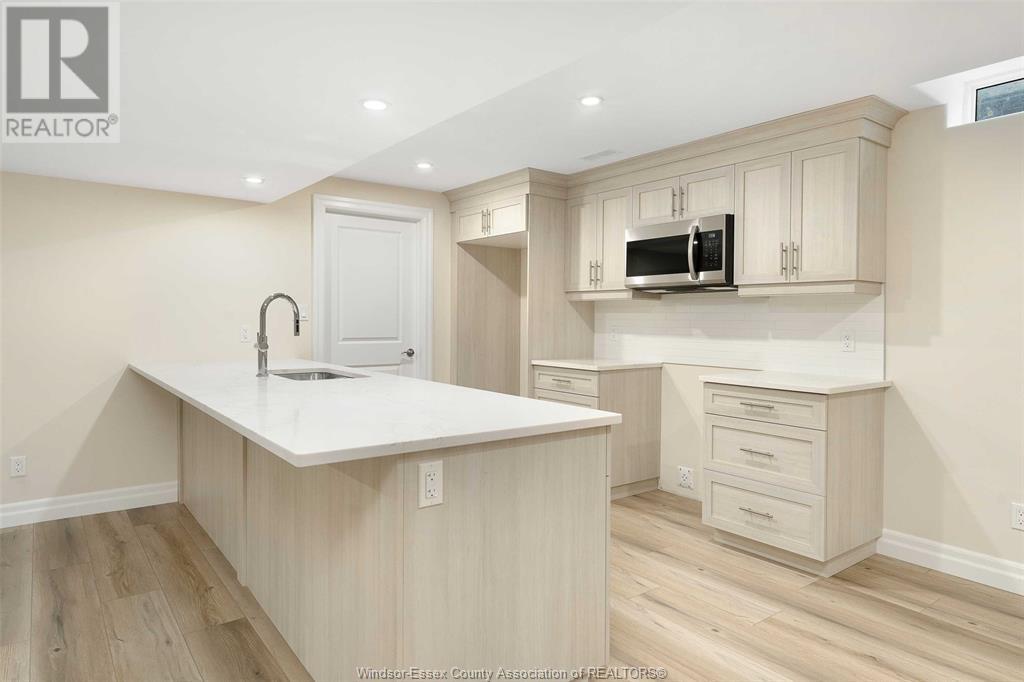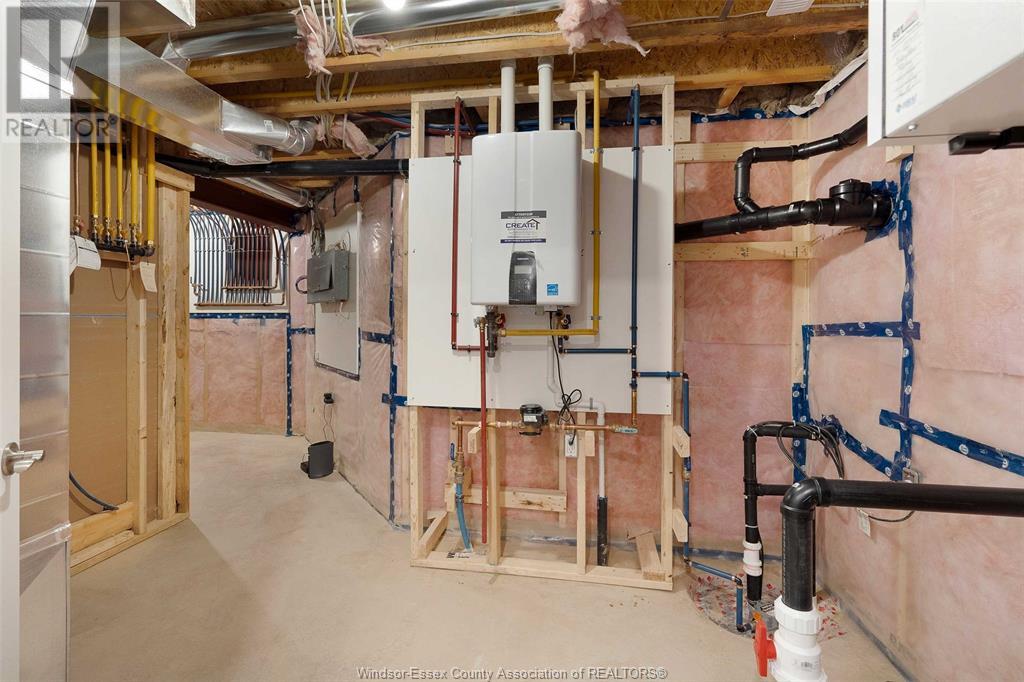68 Graf Street Harrow, Ontario N0R 1G0
$1,270,000
UNIQUE INVESTMENT OPPORTUNITY!! This brand new BK Cornerstone semi-detached home located in Greenleaf Trails in Harrow, ON will be completed as three separate units. Live in one side of this property and rent out the two attached units to help pay your mortgage or rent out all three as an investment property. One side of this gorgeous semi-detached home will be completed on the main floor and the other side will be completed on both levels. The main levels will feature a gorgeous kitchen with island and quartz counters, living room, 2 bedrooms, 2 bathrooms, and laundry. One lower level will include a fully equipped kitchen, large bedroom, additional bonus room, and full bathroom. Sod and cement driveways are included in the price. Stop by our open house located at 64 Jewel every Sunday from 1-3pm. **photos are from a previous built model and may reflect upgrades** (id:43321)
Open House
This property has open houses!
1:00 pm
Ends at:3:00 pm
1:00 pm
Ends at:3:00 pm
1:00 pm
Ends at:3:00 pm
Property Details
| MLS® Number | 25000510 |
| Property Type | Single Family |
| Features | Concrete Driveway, Finished Driveway, Front Driveway |
Building
| Bathroom Total | 5 |
| Bedrooms Above Ground | 4 |
| Bedrooms Below Ground | 1 |
| Bedrooms Total | 5 |
| Architectural Style | Bungalow, Ranch |
| Construction Style Attachment | Semi-detached |
| Exterior Finish | Brick, Stone |
| Flooring Type | Carpeted, Laminate |
| Foundation Type | Concrete |
| Heating Fuel | Natural Gas |
| Heating Type | Forced Air, Furnace, Heat Recovery Ventilation (hrv) |
| Stories Total | 1 |
| Type | House |
Parking
| Attached Garage | |
| Garage | |
| Inside Entry |
Land
| Acreage | No |
| Size Irregular | 60.28x125.56 Ft |
| Size Total Text | 60.28x125.56 Ft |
| Zoning Description | Res |
Rooms
| Level | Type | Length | Width | Dimensions |
|---|---|---|---|---|
| Lower Level | 3pc Bathroom | Measurements not available | ||
| Lower Level | Bedroom | Measurements not available | ||
| Lower Level | Bedroom | Measurements not available | ||
| Lower Level | Kitchen | Measurements not available | ||
| Main Level | 3pc Ensuite Bath | Measurements not available | ||
| Main Level | 4pc Bathroom | Measurements not available | ||
| Main Level | 3pc Ensuite Bath | Measurements not available | ||
| Main Level | 4pc Bathroom | Measurements not available | ||
| Main Level | Primary Bedroom | Measurements not available | ||
| Main Level | Bedroom | Measurements not available | ||
| Main Level | Living Room | Measurements not available | ||
| Main Level | Eating Area | Measurements not available | ||
| Main Level | Kitchen | Measurements not available | ||
| Main Level | Foyer | Measurements not available | ||
| Main Level | Primary Bedroom | Measurements not available | ||
| Main Level | Bedroom | Measurements not available | ||
| Main Level | Living Room | Measurements not available | ||
| Main Level | Eating Area | Measurements not available | ||
| Main Level | Kitchen | Measurements not available | ||
| Main Level | Foyer | Measurements not available |
https://www.realtor.ca/real-estate/27778632/68-graf-street-harrow
Contact Us
Contact us for more information

Cassandra Balint
Real Estate Agent
cassandrabalint.com/
www.facebook.com/Cassandra-Balint-Real-Estate-112293340937215
www.instagram.com/cassandrabalintrealtor/
531 Pelissier St Unit 101
Windsor, Ontario N9A 4L2
(519) 944-0111
(519) 727-6776

Kim Molnar
Sales Person
531 Pelissier St Unit 101
Windsor, Ontario N9A 4L2
(519) 944-0111
(519) 727-6776















