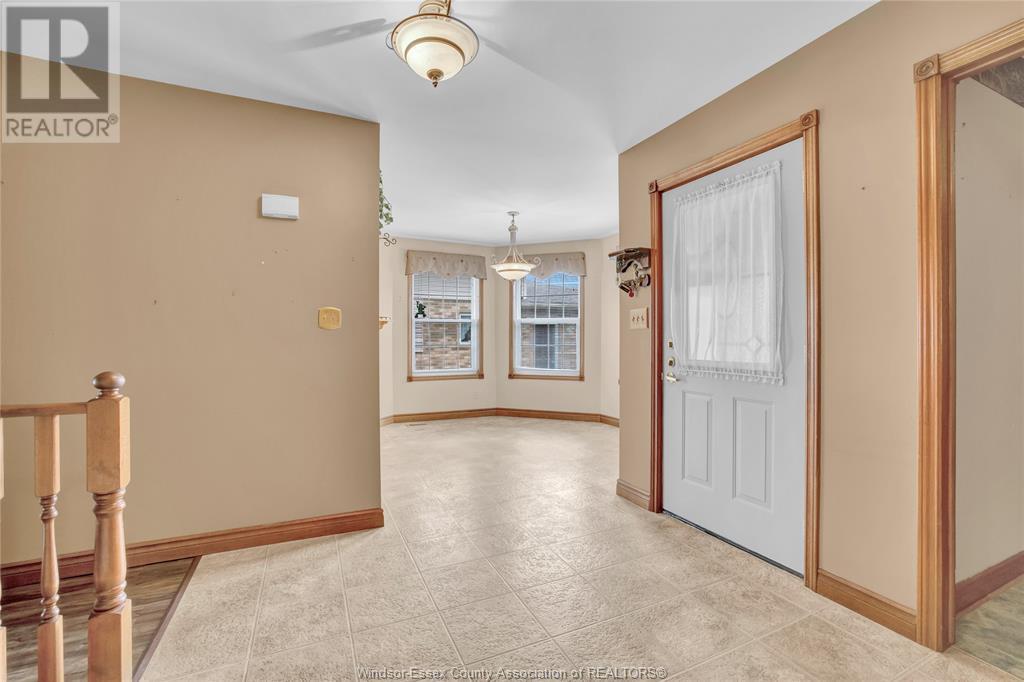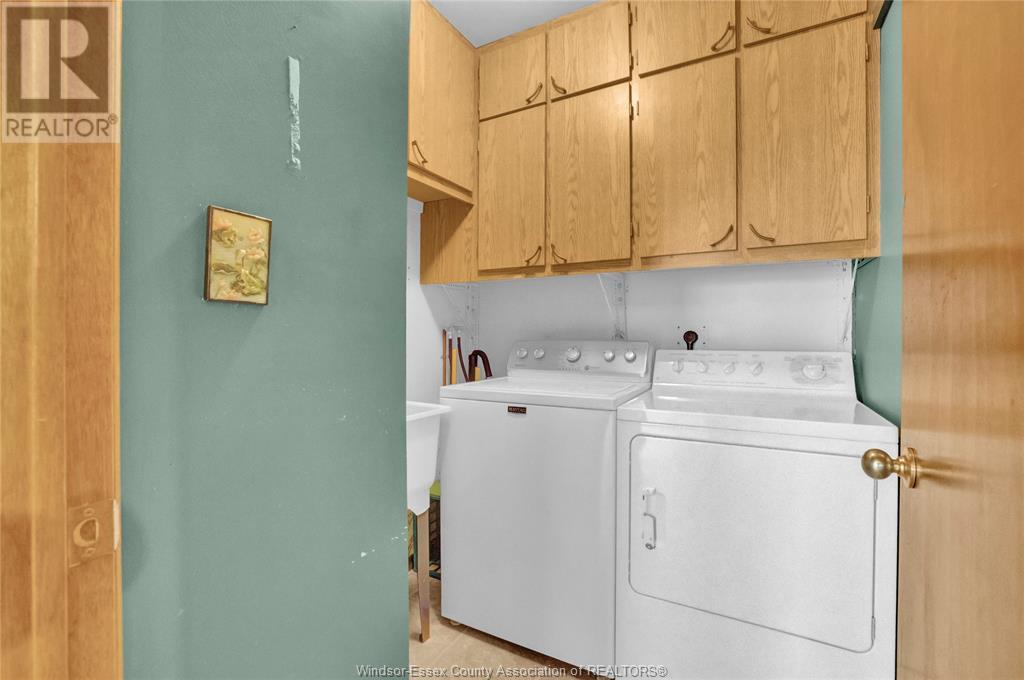69 Foundry Leamington, Ontario N8H 1C5
$399,900
Welcome to 69 Foundry!Discover the perfect blend of comfort and style in this end unit ranch townhouse! Featuring 2 spacious bedrooms and 3 bathrooms, including a primary ensuite. Step into the bright and airy open-concept kitchen and dining area, where natural light floods the space, creating an inviting atmosphere for family gatherings and entertaining. Convenience is at your fingertips with main floor laundry! Enjoy year-round relaxation in the beautiful 4-season sunroom, overlooking the beautifully landscaped, fully fenced backyard—perfect for outdoor enjoyment and privacy. The lower level is a true gem, featuring a cozy family room with a gas fireplace, plus a versatile hobby room or den, and a workshop for all your projects. With plenty of storage options, this home truly has it all!Don’t miss your chance to make this delightful townhouse your new home. Schedule a viewing today! (id:43321)
Property Details
| MLS® Number | 24023921 |
| Property Type | Single Family |
| Features | Double Width Or More Driveway, Concrete Driveway, Finished Driveway, Front Driveway |
Building
| Bathroom Total | 3 |
| Bedrooms Above Ground | 2 |
| Bedrooms Total | 2 |
| Appliances | Dishwasher, Dryer, Garburator, Microwave, Refrigerator, Stove, Washer, Window Air Conditioner |
| Architectural Style | Bungalow, Ranch |
| Constructed Date | 1995 |
| Construction Style Attachment | Attached |
| Cooling Type | Central Air Conditioning |
| Exterior Finish | Aluminum/vinyl, Brick |
| Fireplace Fuel | Gas |
| Fireplace Present | Yes |
| Fireplace Type | Free Standing Metal |
| Flooring Type | Carpeted, Ceramic/porcelain, Laminate, Cushion/lino/vinyl |
| Foundation Type | Concrete |
| Half Bath Total | 1 |
| Heating Fuel | Natural Gas |
| Heating Type | Forced Air, Furnace, Space Heater |
| Stories Total | 1 |
| Type | Row / Townhouse |
Parking
| Attached Garage | |
| Garage | |
| Inside Entry |
Land
| Acreage | No |
| Fence Type | Fence |
| Landscape Features | Landscaped |
| Size Irregular | 38.17x124.55 |
| Size Total Text | 38.17x124.55 |
| Zoning Description | Res |
Rooms
| Level | Type | Length | Width | Dimensions |
|---|---|---|---|---|
| Lower Level | Workshop | Measurements not available | ||
| Lower Level | Storage | Measurements not available | ||
| Lower Level | Den | Measurements not available | ||
| Lower Level | 2pc Bathroom | Measurements not available | ||
| Lower Level | Family Room/fireplace | Measurements not available | ||
| Main Level | Sunroom | Measurements not available | ||
| Main Level | 4pc Ensuite Bath | Measurements not available | ||
| Main Level | 4pc Bathroom | Measurements not available | ||
| Main Level | Laundry Room | Measurements not available | ||
| Main Level | Bedroom | Measurements not available | ||
| Main Level | Bedroom | Measurements not available | ||
| Main Level | Kitchen/dining Room | Measurements not available | ||
| Main Level | Foyer | Measurements not available | ||
| Main Level | Mud Room | Measurements not available |
https://www.realtor.ca/real-estate/27510679/69-foundry-leamington
Interested?
Contact us for more information

Monique Gignac
Sales Person

59 Eugenie St. East
Windsor, Ontario N8X 2X9
(519) 972-1000
(519) 972-7848
www.deerbrookrealty.com/































