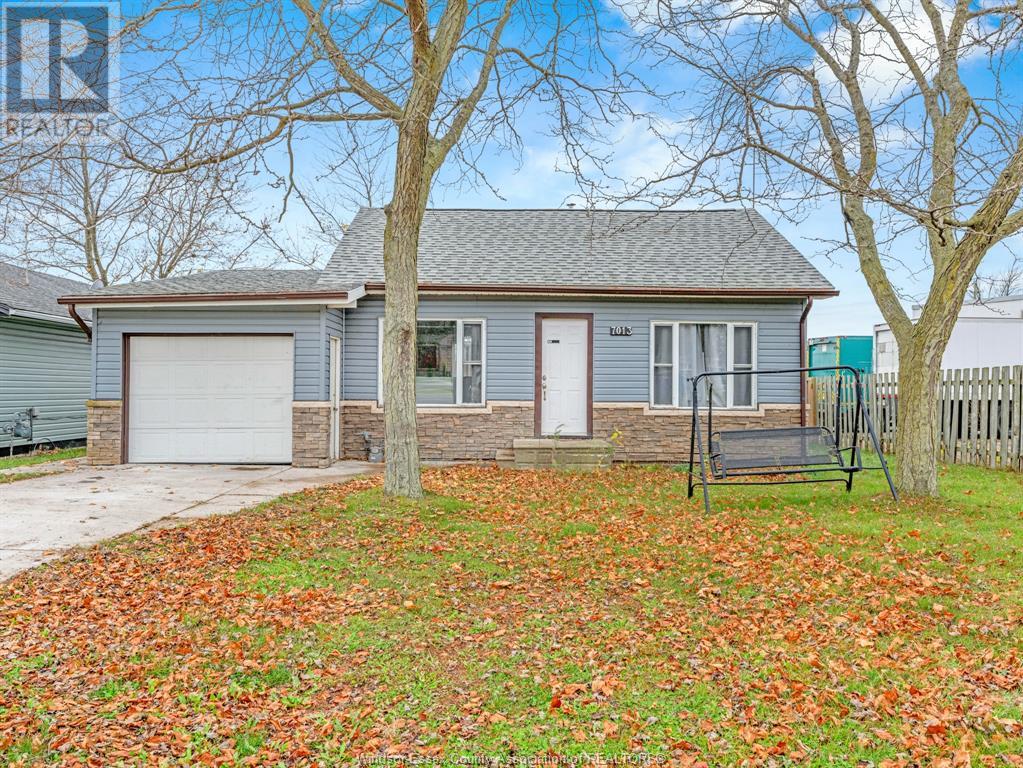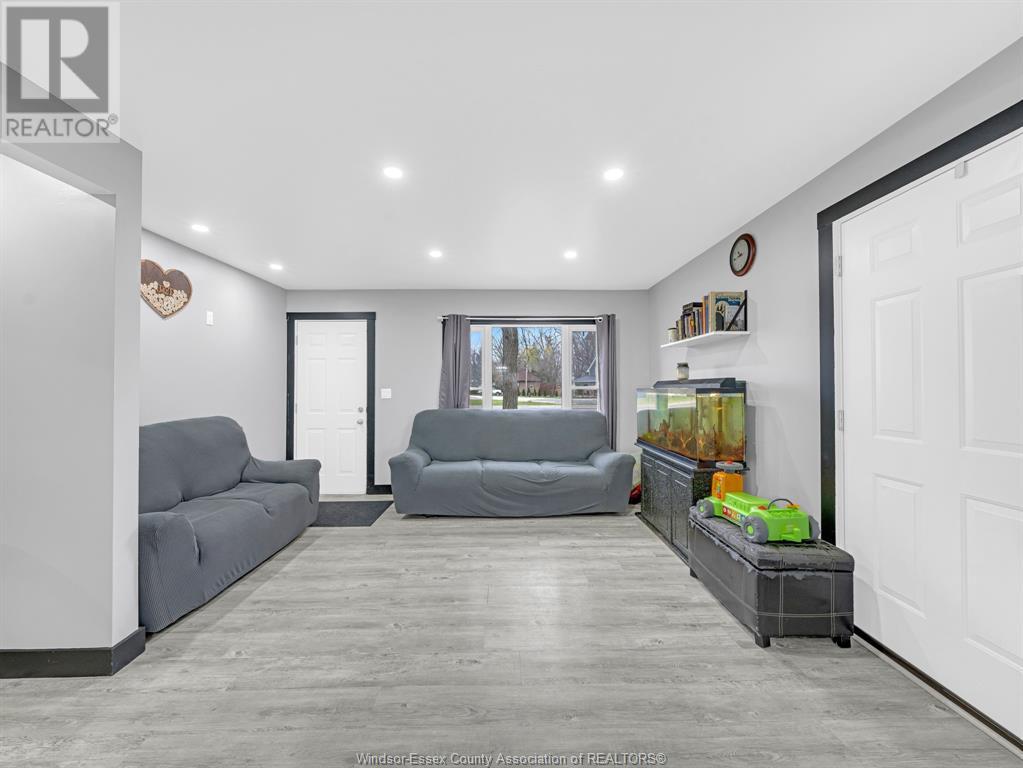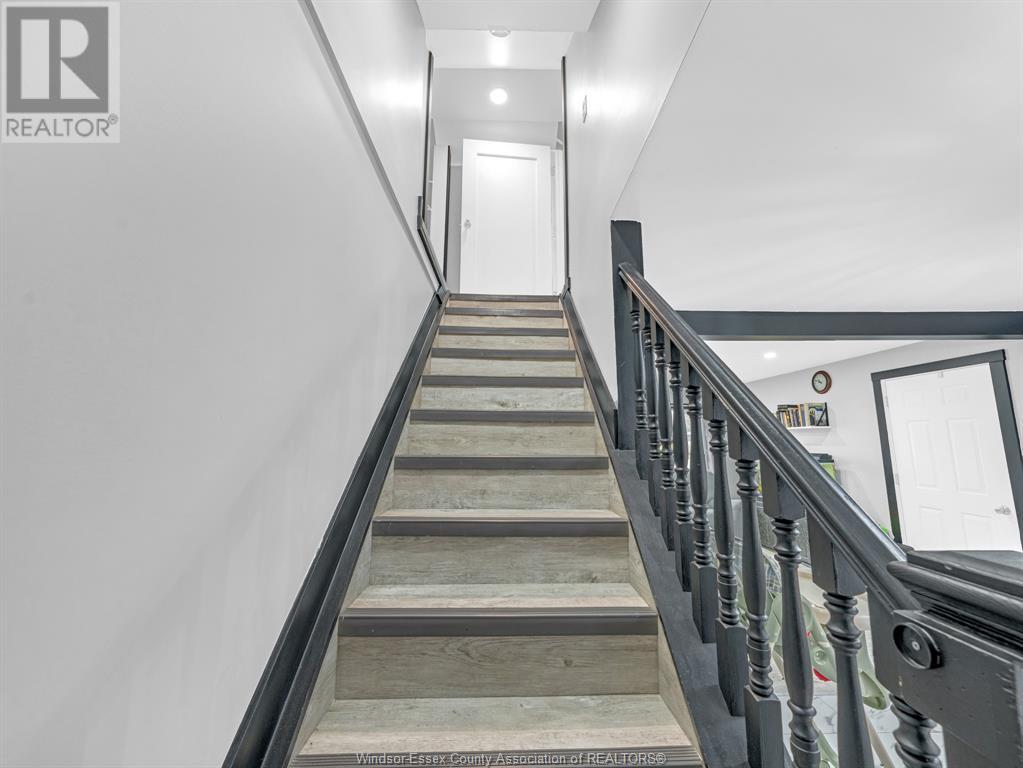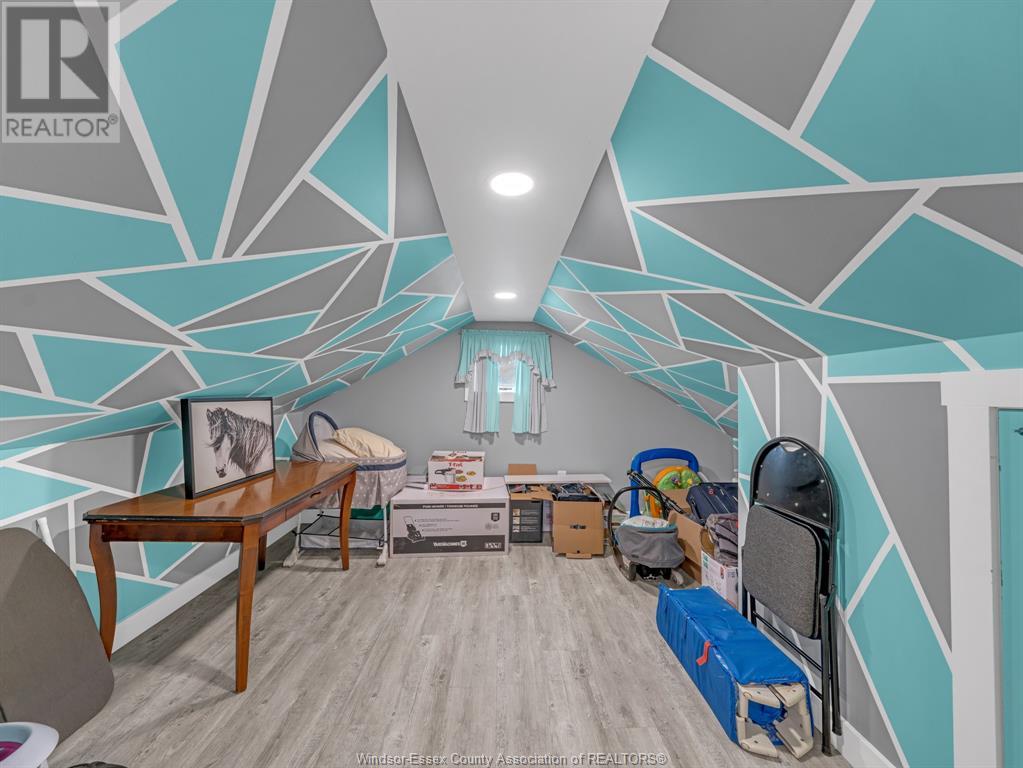7013 Main Comber, Ontario N0P 1J0
$369,900
This charming family home offers everything you need for comfortable, convenient living. With 3 cozy bedrooms and a large, updated bathroom, it’s perfect for families looking for space and functionality. The open-concept layout creates a bright and inviting atmosphere, ideal for both everyday living and entertaining. The updated kitchen is a standout feature, complete with modern finishes and plenty of counter space, plus patio doors that lead to a spacious deck and a large rear yard – perfect for outdoor gatherings or simply relaxing. A single attached garage adds convenience for parking and additional storage. Located just minutes from Highway 401, this home provides easy access to major routes into the city, making commuting a breeze. A great combination of comfort, style, and practicality! (id:43321)
Open House
This property has open houses!
1:00 pm
Ends at:3:00 pm
Property Details
| MLS® Number | 24027954 |
| Property Type | Single Family |
| Features | Paved Driveway, Finished Driveway, Front Driveway, Single Driveway |
Building
| BathroomTotal | 1 |
| BedroomsAboveGround | 1 |
| BedroomsBelowGround | 2 |
| BedroomsTotal | 3 |
| Appliances | Cooktop, Dishwasher, Oven |
| ConstructedDate | 1958 |
| CoolingType | Central Air Conditioning |
| ExteriorFinish | Aluminum/vinyl, Stone |
| FlooringType | Ceramic/porcelain, Laminate |
| FoundationType | Concrete |
| HeatingFuel | Natural Gas |
| HeatingType | Forced Air, Furnace |
| StoriesTotal | 2 |
| Type | House |
Parking
| Attached Garage | |
| Garage | |
| Inside Entry |
Land
| Acreage | No |
| SizeIrregular | 50.2x135.58 Feet |
| SizeTotalText | 50.2x135.58 Feet |
| ZoningDescription | R-1 |
Rooms
| Level | Type | Length | Width | Dimensions |
|---|---|---|---|---|
| Second Level | Bedroom | Measurements not available | ||
| Second Level | Bedroom | Measurements not available | ||
| Main Level | 4pc Bathroom | Measurements not available | ||
| Main Level | Laundry Room | Measurements not available | ||
| Main Level | Primary Bedroom | Measurements not available | ||
| Main Level | Kitchen | Measurements not available | ||
| Main Level | Dining Room | Measurements not available | ||
| Main Level | Living Room | Measurements not available |
https://www.realtor.ca/real-estate/27664709/7013-main-comber
Interested?
Contact us for more information
Deiba Wigle
Broker of Record
115 Erie St. North Unit A
Leamington, Ontario N8H 3A3




















